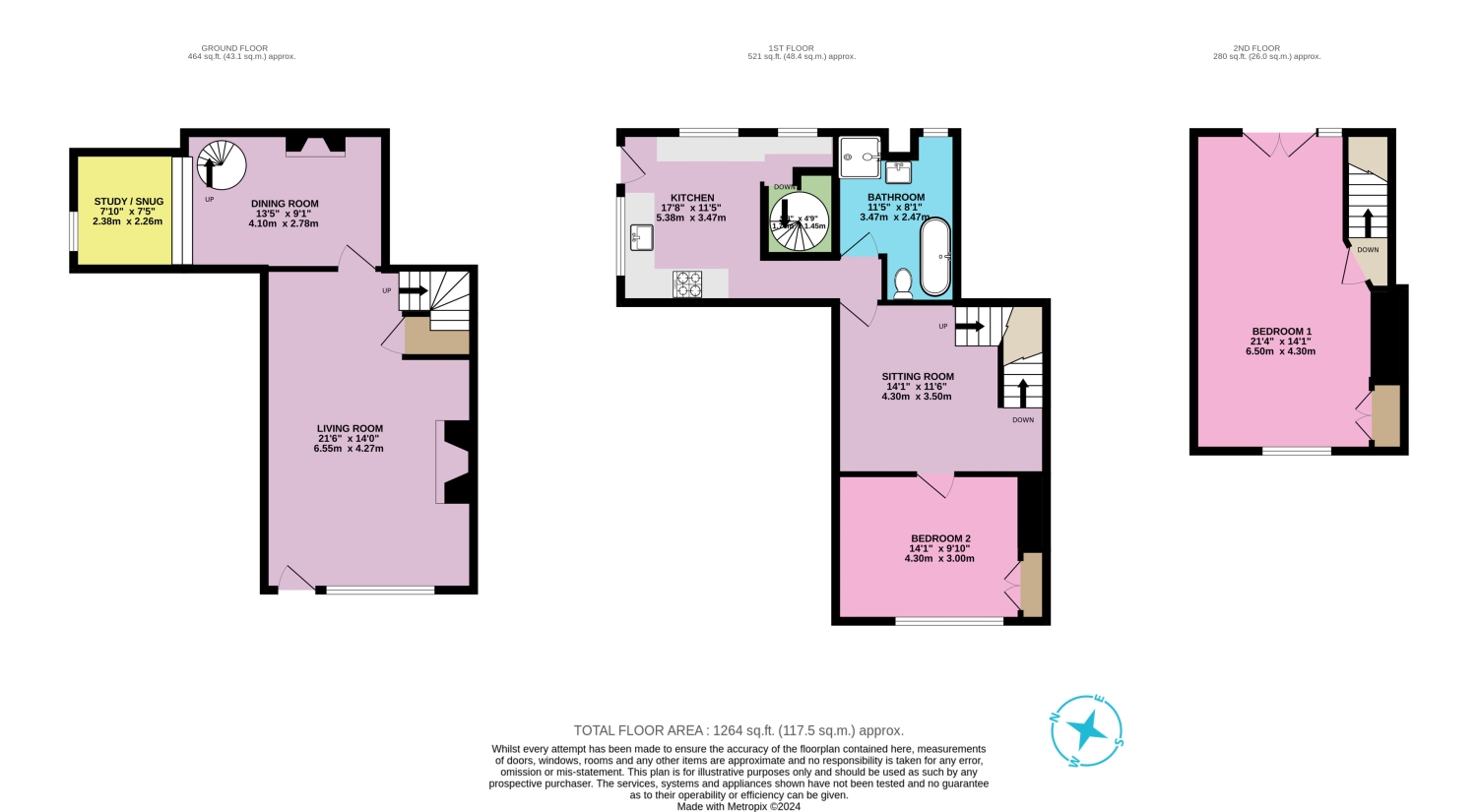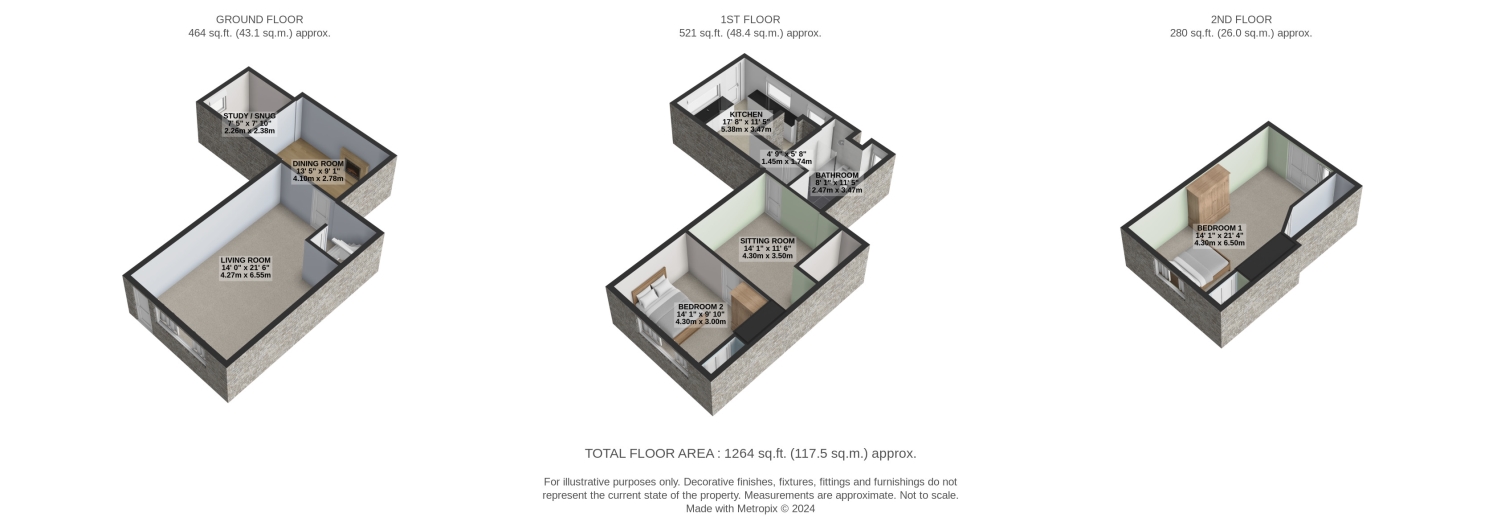Terraced house for sale in High Street, Luddendenfoot, Halifax HX2
* Calls to this number will be recorded for quality, compliance and training purposes.
Property features
- Popular Village Location
- Beautifully Presented Interior
- Private Rear Garden With Stunning Views
- Roof Terrace
- Spacious and Versatile Living Space
- Two Double Bedrooms
Property description
Nestled in the charming heart of Luddenden, this captivating property is a hidden gem, set back from the road and framed by an inviting front paved area with elegant cast iron railings. As you step inside through the half-glazed timber door, you'll be greeted by a surprisingly spacious and character-filled home, where the timeless allure of period features blends seamlessly with modern comforts.
The lounge immediately draws you in with its stunning cast iron fireplace, which serves as the focal point of this generously proportioned room. With a beamed ceiling and ample space for both cosy seating and a dining area, this room is perfect for relaxing or socialising with friends. The mullion windows at the front are an attractive feature, creating a warm and welcoming atmosphere.
To the rear, a doorway leads to an intriguing split-level room currently used as a dining room, though it offers endless possibilities. Bursting with character, this space features a large stone fire surround, an additional raised snug or study area, and heavy beams that add to its rustic charm. A beautiful stained glass window bathes the room in a soft, colorful glow, making it an ideal reading nook or home office. A spiral staircase ascends to the kitchen, which can also be accessed via traditional steps from the lounge.
The kitchen is a delightful blend of traditional and modern, featuring painted blue timber-fronted units, wooden worktops, and a Belfast sink. Equipped with an inset gas hob, electric oven, integrated fridge freezer, and washing machine, it's a practical and stylish space. Mullion windows and a half-glazed door lead out to the rear garden, but before we explore the exterior, let's see what the rest of the house has to offer.
Upstairs, the landing area is wonderfully spacious, offering the potential for a second sitting room or a versatile living space. A doorway leads to a charming double bedroom with a wide span of windows overlooking the front of the house. This room exudes warmth and character with its stripped wooden flooring, fitted wardrobes with louvre doors, original cast iron fireplace, and exposed beams.
The bathroom on this floor is a beautiful heritage style, featuring a pedestal hand basin, a walk-in shower cubicle, a low flush W/C, and a back-to-wall bath with claw feet. The half-tiled walls and spotlight ceiling add a touch of modern luxury. Ascending further, you'll find a stunning attic room with an apex ceiling and French doors that open onto a rooftop terrace. This exceptional room is filled with natural light from windows at both the front and rear, including another exquisite stained glass window. Fitted wardrobes into the eaves provide ample storage.
On to practical matters, the property is fitted with gas fired central heating throughout and double glazing. Your storage needs are met with a handy store cupboard/cloakroom off the lounge.
Externally, the property boasts a spacious and private rear garden, a true hidden paradise. The paved patio area, bordered by mature shrubs and flower beds, offers the perfect spot for al fresco dining, while the lawn provides a lovely space for relaxation. A garden shed and a pathway along the rear of the house, leading to the street, complete this unexpected haven, which also benefits from stunning views.
Luddenden village is a conservation area that radiates historical charm and community spirit. Known for its friendly locals, the village offers a welcoming atmosphere, with a well-regarded pub and regular bus services that connect you to nearby towns and amenities. The village is surrounded by picturesque countryside, making it a haven for nature lovers, while nearby schools provide excellent education options for families. Living in Luddenden means enjoying the best of both worlds—a tranquil village lifestyle with the convenience of modern living close at hand.
Call now 24/7 to book your viewing this unique and stylish abode must be seen.
For more information about this property, please contact
EweMove Sales & Lettings - Hebden Bridge & Sowerby, BD19 on +44 1422 476933 * (local rate)
Disclaimer
Property descriptions and related information displayed on this page, with the exclusion of Running Costs data, are marketing materials provided by EweMove Sales & Lettings - Hebden Bridge & Sowerby, and do not constitute property particulars. Please contact EweMove Sales & Lettings - Hebden Bridge & Sowerby for full details and further information. The Running Costs data displayed on this page are provided by PrimeLocation to give an indication of potential running costs based on various data sources. PrimeLocation does not warrant or accept any responsibility for the accuracy or completeness of the property descriptions, related information or Running Costs data provided here.

































.png)

