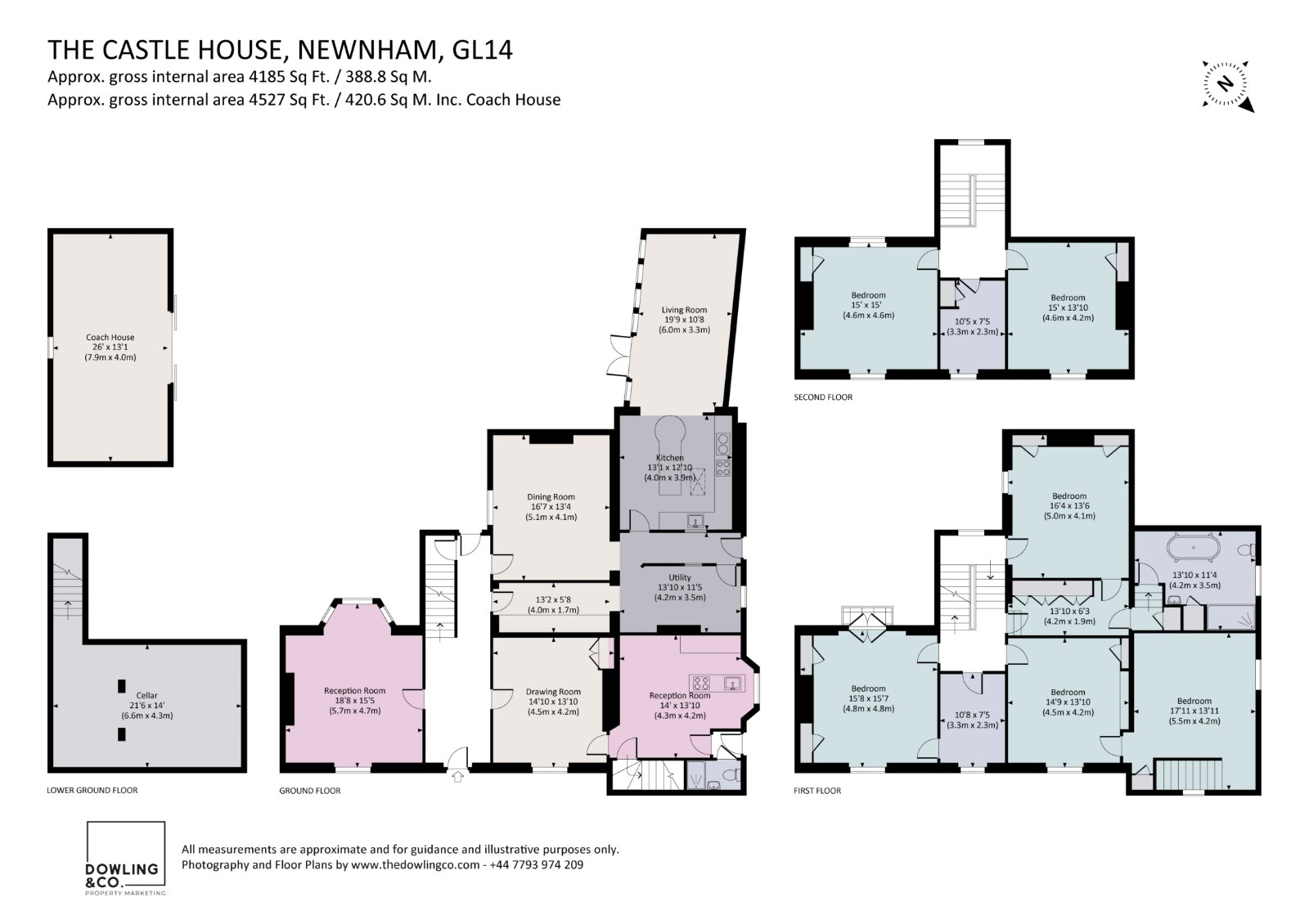Detached house for sale in High Street, Newnham, Gloucestershire GL14
* Calls to this number will be recorded for quality, compliance and training purposes.
Property features
- A handsome Grade II listed Georgian Home enjoying a private setting.
- Traditionally styled accommodation set over three floors equating to 4,185 sq. Ft of living space.
- Glorious far-reaching views of the River Severn and the Gloucestershire countryside.
- Formal gardens, mini woodland, orchard and private walking paths. In all equating to 4.57 acres.
- Supporting accommodation which lends itself to being used as an income generating rental.
- Versatile outbuildings together with a charming coach house.
Property description
An outstanding Grade II listed Georgian home occupying a prime village position with glorious riverside views.
Description
The Castle House is a quintessential Georgian home enjoying a private position with the most glorious views of the River Severn and the immediate escarpment. The property has an array of period features together with a wealth of natural charm, warmth and character. Principally built of mellow brick and set under a pitched tiled roof, the accommodation is staged over three floors and equates to 4,185 sq. Ft of traditionally styled living space.
Entered by way of a spacious reception hall, the layout lends itself to a relaxed lifestyle with well-proportioned receptions rooms, all of which are in good decorative order. The splendid sitting room enjoys a dual aspect with attractive views over the garden and beyond. The drawing room has an interconnecting door to the supporting accommodation, whilst the dining room leads to the outstanding kitchen / family room.
Arguably the heart of the home, it is fitted with a comprehensive range of units, cabinetry, an aga, and a striking central bar(which incorporates a well). Oak ceiling beams complement the vaulted ceiling, both adding to the theatre of the room and overall appeal. A natural opening leads to the dining / entertaining space, which has French doors opening to the sun terrace together with full-height windows. In addition there is a butler's pantry which has a pedestrian door opening to the side elevation.
The first floor consists of three double bedrooms and a family bathroom. Each bedroom has wardrobe / hanging space, are in good decorative order and enjoy far-reaching views. Furthermore, there is potential for a second bathroom. The second floor offers two further double bedrooms and a useful attic/storage room. Similarly, there is further potential for a bathroom on this floor. The cellar is accessed from the reception hall and provides excellent storage capability.
The supporting accommodation lends itself to multi generational living and/or supports the ability to be used as an income generating rental. In brief it consists of: An open plan sitting room / kitchenette, shower room and a spacious double bedroom.
The gardens and land/mini woodland are a fabulous extension of the property, all of which have been lovingly attended to by the current vendors. Principally laid to lawn, interspersed with a selection of mature trees, decorative beds, herbaceous borders and established hedgerow. There are a number of idyllic seating areas, all of which capture the glorious views, together with an array of themed areas and walking paths. The field is separate to the orchard and supports the ability to keep livestock. Furthermore, there is a summer house at the rear of the formal garden.
There are two greenhouses and wooden sheds, together with an established work shop / coach house. The gravelled driveway leads to the principal entrance and central courtyard which provides parking for several vehicles.
Location
Newnham is a vibrant, historic village on the banks of the River Severn next to The Forest of Dean, Gloucestershire. Designated as a Conservation Area, it has a Public House, a post office / convenience store and a parish church. There are a host of outdoor activities to be enjoyed: Walking, cycling and hacking are but a few.
The Regency Spa town of Cheltenham is approximately 15 miles away: With a host of eateries, shops and bars it has a vibrant centre and a wide selection of amenities.
Both Cheltenham and Gloucester have mainline train stations with routes to London Paddington. (approx. 2 hours 15 minutes)
The M5 motorway is approximately 13 miles away which offers direct access to The West Country, Bristol and The Midlands.
There are a number of prestigious schools in the area: Cheltenham Ladies' College, Monmouth Preparatory School, Monmouth School for Boys, Monmouth School for Girls, The King's School, Worcester, The King's School, Gloucester, The Downs, Malvern and Malvern College are but a selection.
Square Footage: 4,185 sq ft
Acreage:
4.57 Acres
Additional Info
Services connected: Mains drainage, mains electric, mains water, gas fired central heating.
Local Authority: Forest of Dean District Council.
Property info
For more information about this property, please contact
Savills - Cheltenham, GL50 on +44 1242 393791 * (local rate)
Disclaimer
Property descriptions and related information displayed on this page, with the exclusion of Running Costs data, are marketing materials provided by Savills - Cheltenham, and do not constitute property particulars. Please contact Savills - Cheltenham for full details and further information. The Running Costs data displayed on this page are provided by PrimeLocation to give an indication of potential running costs based on various data sources. PrimeLocation does not warrant or accept any responsibility for the accuracy or completeness of the property descriptions, related information or Running Costs data provided here.












































.png)