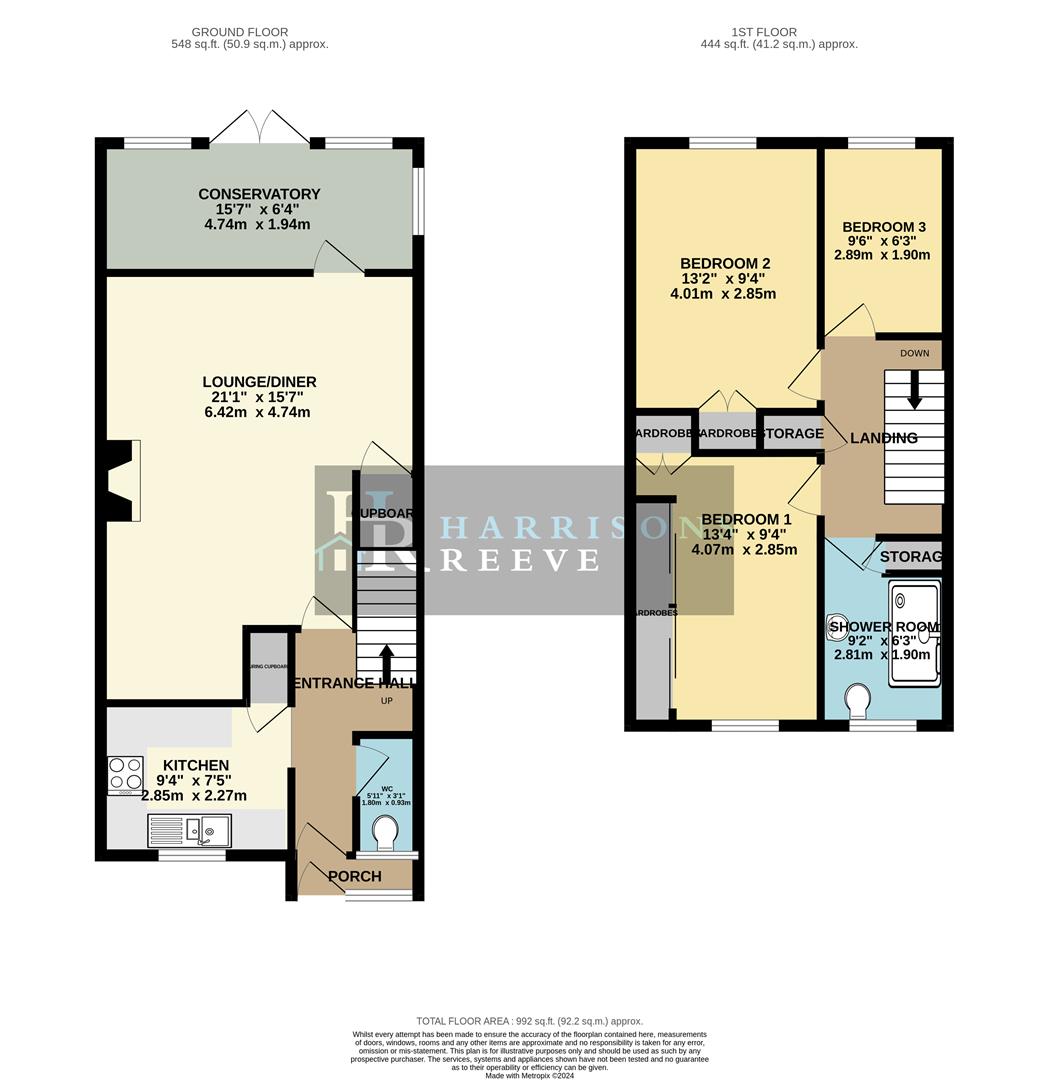End terrace house for sale in Farnham Close, Rainham, Gillingham ME8
* Calls to this number will be recorded for quality, compliance and training purposes.
Property features
- 3 bedroom well appointed end terrace house
- Downstairs WC & upstairs shower room
- Manageable rear garden with rear & side access
- Garage, with direct access from garden
- EPC rating awaited, council tax band "C"
- 3 generous size bedrooms
- Fantastic first time purcase or investment opportunity
- Warm air heating system
- Lounge/dining room with separate kitchen
Property description
Welcome to this charming property located in Farnham Close, Rainham, Gillingham. This delightful end terrace house offers a perfect blend of comfort and style, ideal for those seeking a cosy home in a peaceful neighbourhood.
As you step inside, you are greeted by a spacious reception room, perfect for entertaining guests or simply relaxing with your loved ones. The property boasts three lovely bedrooms, providing ample space for a growing family or for those in need of a home office or guest room.
The house features a well-appointed shower room, ensuring convenience and comfort for all residents. Additionally, with parking available for one vehicle, you'll never have to worry about finding a spot after a long day at work.
Located in a sought-after area, this property offers a tranquil escape from the hustle and bustle of city life while still being within easy reach of local amenities and transport links. Whether you're looking to settle down or invest in a promising property, this house is sure to tick all the boxes.
Don't miss out on the opportunity to make this house your home. Contact us today to arrange a viewing and take the first step towards owning your dream property in Farnham Close.
Porch
Composite entrance door, double glazed window to front, hard wood door to:
Entrance Hall
Stair case to first floor.
Wc
Window to front, low level WC and vanity unit with inset sink unit
Kitchen (2.85m x 2.25m (9'4" x 7'4"))
Double glazed window to front, fitted kitchen comprising base and eye level units with work surfaces over. Built in cupboard with warm air heating boiler. Space and plumbing for washing machine and dish washer.
Lounge/Diner (6.43m red to 2.99m x 4.81m red to 2.14m (21'1" red)
Double glazed window to rear. Door leading to conservatory. Fireplace with inset electric fire. Under stairs storage cupboard.
Conservatory (4.64m x 1.94m (15'2" x 6'4"))
Double glazed French doors to rear garden. Double glazed windows to rear and side.
Landing
Access to loft space, built in storage cupboard.
Bedroom 1 (3.96m x 2.29m (12'11" x 7'6"))
Plus recess. Double glazed window to front. Built in wardrobes
Bedroom 2 (4.04m x 2.82m (13'3" x 9'3"))
Double glazed window to rear, built in wardrobes.
Bedroom 3 (3.02m x 1.88m (9'10" x 6'2"))
Double glazed window to rear.
Shower Room
Frosted double glazed window to front. Suite featuring shower cubicle with electric shower unit, vanity unit with inset sink unit and low level WC.
Exterior
Rear Garden
Approx. 20' in depth with established plants and shrubs. Walled to boundaries. Side and rear pedestrian access. Side garden area. Door to garage.
Garage
Metal up and over door.
Member Agent
The agent is a member of The Property Ombudsman Limited, which is a redress scheme, and Propertymark, which is a client money protection scheme.
Nb
Harrisons Reeve recommend a panel of solicitors, including V E White And Co, Burtons Solicitors, Hawkridge and Company and Apex Law as well as the services of Henchurch Lane Financial Services, for which we may receive a referral fee of £150 plus VAT per transaction.
Important Notice
Harrisons Reeve, their clients and any joint agents give notice that:
1. They have no authority to make or give any representations or warranties in relation to the property. These particulars do not form part of any offer or contract and must not be relied upon as statements or representations of fact. Any areas, measurements or distances are approximate. The text, photographs and plans are for guidance only and are not necessarily comprehensive.
2. It should not be assumed that the property has all necessary planning, building regulations or other consents and Harrisons Reeve have not tested any services, equipment or facilities. Purchasers must satisfy themselves by inspection or otherwise
Property info
For more information about this property, please contact
Harrisons Reeve, ME8 on +44 1636 616103 * (local rate)
Disclaimer
Property descriptions and related information displayed on this page, with the exclusion of Running Costs data, are marketing materials provided by Harrisons Reeve, and do not constitute property particulars. Please contact Harrisons Reeve for full details and further information. The Running Costs data displayed on this page are provided by PrimeLocation to give an indication of potential running costs based on various data sources. PrimeLocation does not warrant or accept any responsibility for the accuracy or completeness of the property descriptions, related information or Running Costs data provided here.



























.png)

