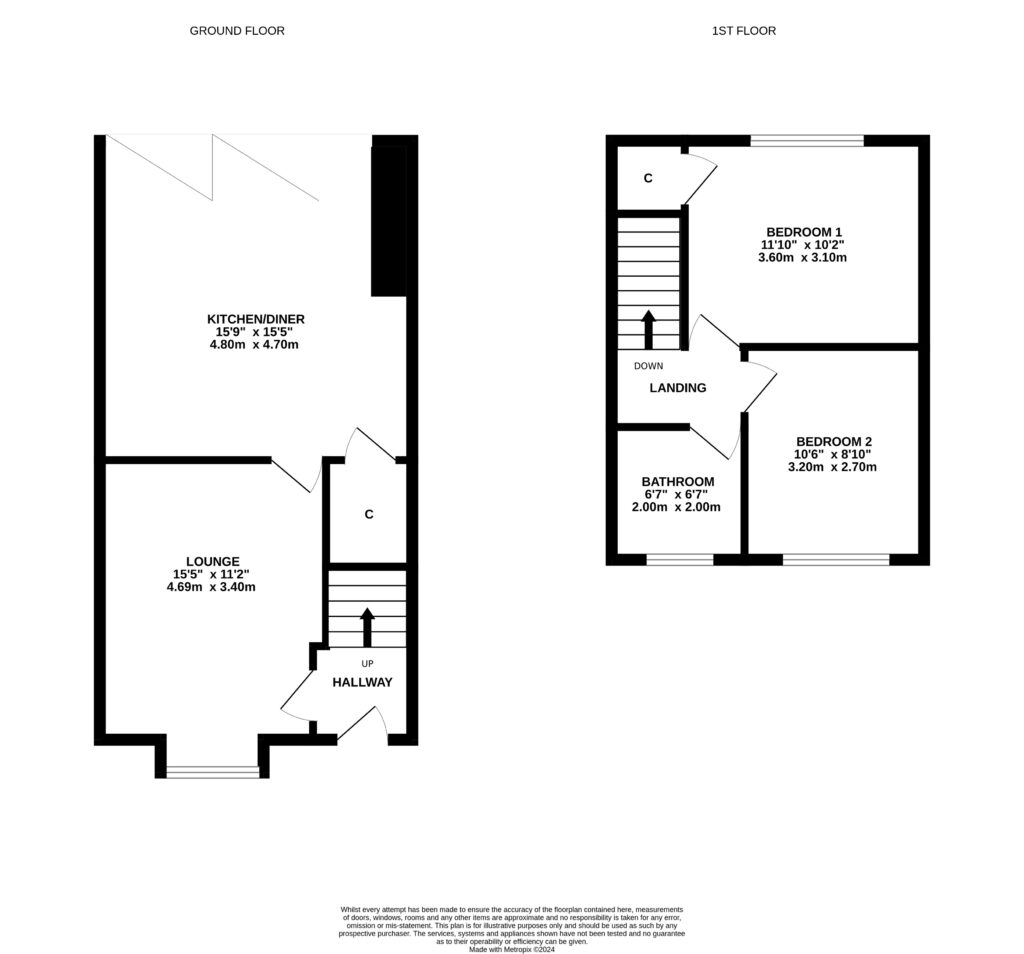Terraced house for sale in Beaufort Gardens, Bishopbriggs G64
* Calls to this number will be recorded for quality, compliance and training purposes.
Property features
- Mid Terraced House
- True Walk In Condition
- Professionally Extended Kitchen/Diner
- Desirable Bishopbriggs Location
- Sought after Kenmure Residential Pocket
- Driveway
- 71m2
Property description
The House
Welcome to this beautifully modernised 2-bedroom terraced house in the sought-after area of Bishopbriggs. This property offers comfortable living spaces and stunning views, perfect for those seeking a blend of suburban charm and urban convenience.
As you enter, you'll find a welcoming living room, ideal for relaxation or entertaining guests. The heart of the home is the spacious open-plan kitchen and dining area, featuring contemporary bifold doors that flood the space with natural light and provide breathtaking views of the Campsie Hills. This area is perfect for family gatherings or hosting dinner parties. Upstairs, the property boasts two generously sized double bedrooms, offering ample space for rest and storage. The modern bathroom completes the upper floor, featuring up-to-date fixtures and fittings.
The Garden
To the rear of the property, you'll discover a fully enclosed garden, providing a safe and private outdoor space for relaxation or play. The monoblocked driveway at the front offers convenient off-street parking.
The Location
Bishopbriggs is a thriving town located just north of Glasgow, offering an excellent balance of suburban living with easy access to city amenities. The area boasts a variety of local coffee shops, perfect for your morning caffeine fix or catching up with friends. For dining out, you'll find a selection of restaurants catering to various tastes, from cosy family-run establishments to more upscale eateries. The local pubs provide a warm, friendly atmosphere for unwinding after a long day. For your everyday needs, Bishopbriggs is well-served by several supermarkets, including a large Morrisons and a Tesco Extra. The nearby Strathkelvin Retail Park offers additional shopping options, with a range of high street brands and eateries. One of the major advantages of living in Bishopbriggs is its excellent transport links. The town has its own train station, providing regular services to Glasgow Queen Street with a journey time of just 10 minutes. This makes commuting into the city a breeze. Additionally, the town's location offers easy access to major road networks, connecting you to the wider central belt of Scotland, including Edinburgh and Stirling. Local schooling is located nearby at both primary and secondary level, which are amongst some of the most highly regarded in East Dunbartonshire.
Council Tax: Band D
EPC Rating: C69
Directions - Using what3words search for "cotton.melt.policy".
Hall
The welcoming hallway featuring sleek laminate flooring, carpeted stairs, and an elegant radiator cover.
Lounge 4.69m x 3.40m
The spacious lounge, bathed in natural light from a large bay window, boasts laminate flooring and a cosy electric fire.
Kitchen/Diner 4.80m x 4.70m
Located to the back of the property with a u-shaped kitchen is fitted with modern white wall and base units and stainless steel appliances including a gas oven, gas hob and extractor fan. Both the fridge and freezer and fully integrated. The sink is located in the peninsular to take advantage to the views from the bifold doors.
The dining area flows seamlessly from the kitchen, sharing the same stylish laminate flooring. Bifold doors open onto the garden, perfect for al fresco dining or entertaining. A large under-stairs storage cupboard provides practical storage solutions.
Bedroom 1 3.60m x 3.10m
Located to the front of the property this generous double bedroom has a large bay window, a built-in wardrobe and is fully carpeted.
Bedroom 2 3.20m x 2.70m
The second double bedroom is rear-facing and looks over the garden and is also fully carpeted.
Bathroom 2.00m x 2.00m
The stylish bathroom is fully tiled and has a 3 piece suite, with a thermostatic shower over the bath and a glass screen with a window to the garden.
Agent's Note
We believe these details to be accurate, however, it is not guaranteed, and they do not form any part of a contract. Fixtures and fittings are not included unless specified otherwise. Photographs are for general information, and it must not be inferred that any item is included for sale with the property. Areas, distances, and room measurements are approximate only and the floor plans, which are for illustrative purposes only, may not be to scale.
Property info
For more information about this property, please contact
Halliday Homes, EH49 on +44 1506 321292 * (local rate)
Disclaimer
Property descriptions and related information displayed on this page, with the exclusion of Running Costs data, are marketing materials provided by Halliday Homes, and do not constitute property particulars. Please contact Halliday Homes for full details and further information. The Running Costs data displayed on this page are provided by PrimeLocation to give an indication of potential running costs based on various data sources. PrimeLocation does not warrant or accept any responsibility for the accuracy or completeness of the property descriptions, related information or Running Costs data provided here.





























.png)
