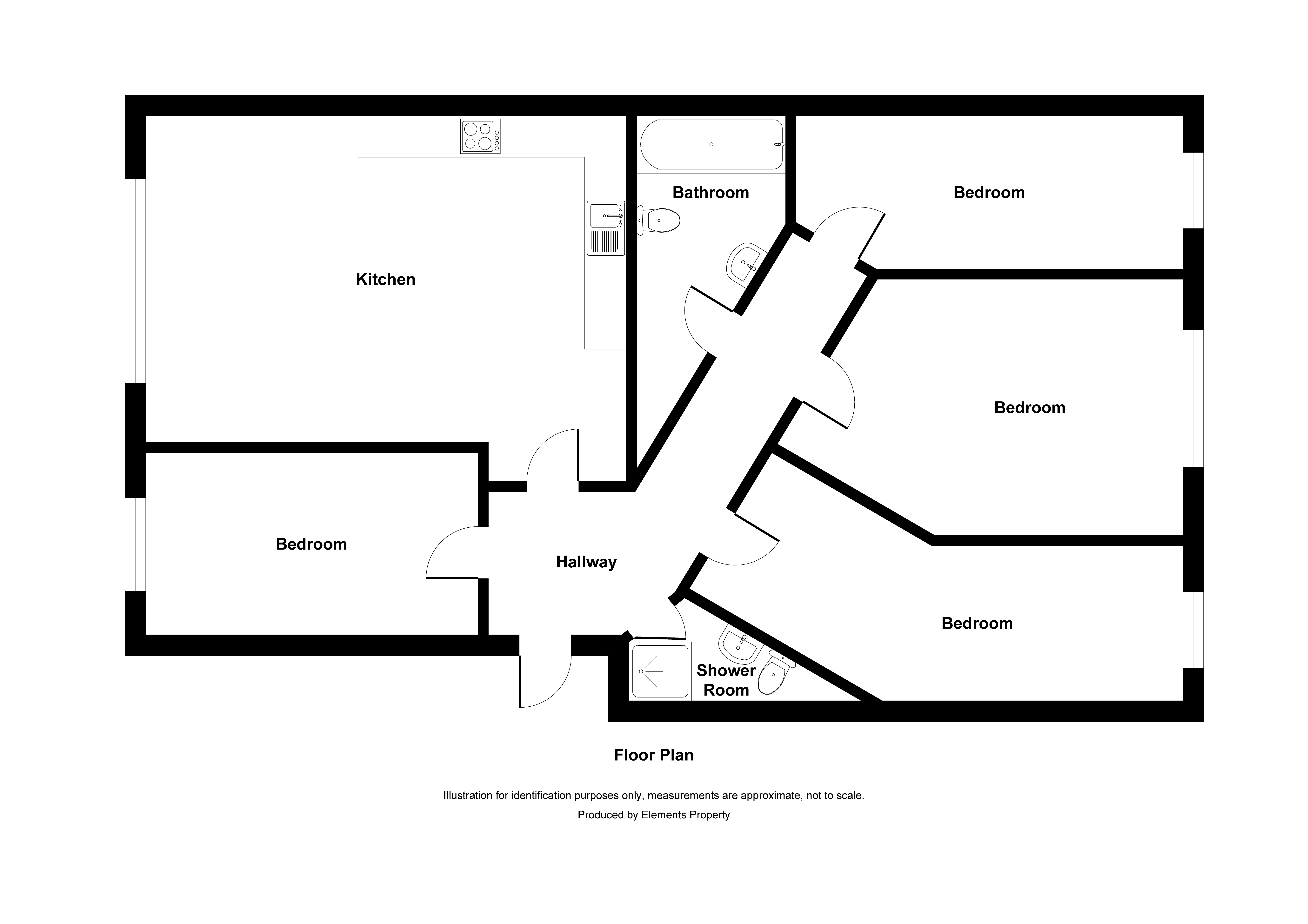Flat for sale in Radford Road, Radford, Nottingham NG7
* Calls to this number will be recorded for quality, compliance and training purposes.
Property features
- Four Large Double Bedroom
- Open Plan Living Kitchen
- No Upward Chain
- Off Road Parking
- Tenants In Situ
- Currently Let For £995pcm
- Two Bathrooms
- Share Of Freehold
- Easy access To Local Transport Links
- Close To City Centre
Property description
**guide price: £120,000 - £130,000**
City Sales are delighted to bring to the market this four-bedroom, two-bathroom apartment situated in a popular City location with off road parking at the rear of the building.
This well presented four-bedroom apartment is located within close proximity to Nottingham City Centre, transport links to the Universities and a range of other local amenities. This property is currently rented out for £995pcm until December 2024.
Located on the second floor, the property briefly comprises of a communal entrance hall with stairs rising, entrance hallway to the apartment leading to open plan kitchen/living room, bathroom as well as a shower room, and four large double bedrooms.
**guide price: £120,000 - £130,000**
City Sales are delighted to bring to the market this four-bedroom, two-bathroom apartment situated in a popular City location with off road parking at the rear of the building.
This well presented four-bedroom apartment is located within close proximity to Nottingham City Centre, transport links to the Universities and a range of other local amenities. This property is currently rented out for £995pcm until December 2024.
Located on the second floor, the property briefly comprises of a communal entrance hall with stairs rising, entrance hallway to the apartment leading to open plan kitchen/living room, bathroom as well as a shower room, and four large double bedrooms.
Communal entrance hallway Entering from Radford Road the property is one of two flats situated on the ground floor with access to the car park at the rear.
Entrance hallway With ceiling spotlights, radiator and doors leading to all four bedrooms, bathroom, shower room and open plan living kitchen.
Living kitchen 19' 5" x 9' 8" (5.93m x 2.95m) With UPVC double glazed window to the front elevation, range of wall and base units with roll top work surfaces, stainless steel sink drainer with mixer tap over, electric oven and four ring electric hob with extractor hood over, plumbing for a washing machine, space for a fridge/freezer, tiled splash backs, laminate flooring, two ceiling light points, radiator and the gas central heating combination boiler.
Bedroom one 12' 9" x 7' 2" (3.90m x 2.20m) With UPVC double glazed window to the front elevation, radiator, ceiling light point and carpet.
Bedroom two 14' 7" x 8' 0" (4.45m x 2.46m) With UPVC double glazed window to the rear elevation, radiator, ceiling light point and carpet.
Bathroom 8' 2" x 5' 11" (2.49m x 1.82m) With three-piece white suite comprising of paneled bath with mains shower head over, pedestal wash hand basin and low flush W/C, part tiled walls, tile effect flooring, towel radiator, ceiling light point and extractor fan.
Bedroom three 14' 8" x 6' 9" (4.49m x 2.08m) With UPVC double glazed window to the rear elevation, radiator, ceiling light point and carpet.
Bedroom four With UPVC double glazed window to the rear elevation, radiator, ceiling light point and carpet.
Shower room 7' 0" x 5' 5" (2.14m x 1.66m) With three-piece white suite comprising of shower cubicle with sliding glass door and electric shower head over, pedestal wash hand basin and low flush W/C, wood effect flooring, radiator, ceiling light point and extractor fan.
Leasehold information Length of Lease - 993 years remaining
Service Charge - £900 per annum
Ground Rent - Peppercorn
Property info
For more information about this property, please contact
City Lettings, NG7 on +44 115 933 8662 * (local rate)
Disclaimer
Property descriptions and related information displayed on this page, with the exclusion of Running Costs data, are marketing materials provided by City Lettings, and do not constitute property particulars. Please contact City Lettings for full details and further information. The Running Costs data displayed on this page are provided by PrimeLocation to give an indication of potential running costs based on various data sources. PrimeLocation does not warrant or accept any responsibility for the accuracy or completeness of the property descriptions, related information or Running Costs data provided here.




















.png)
