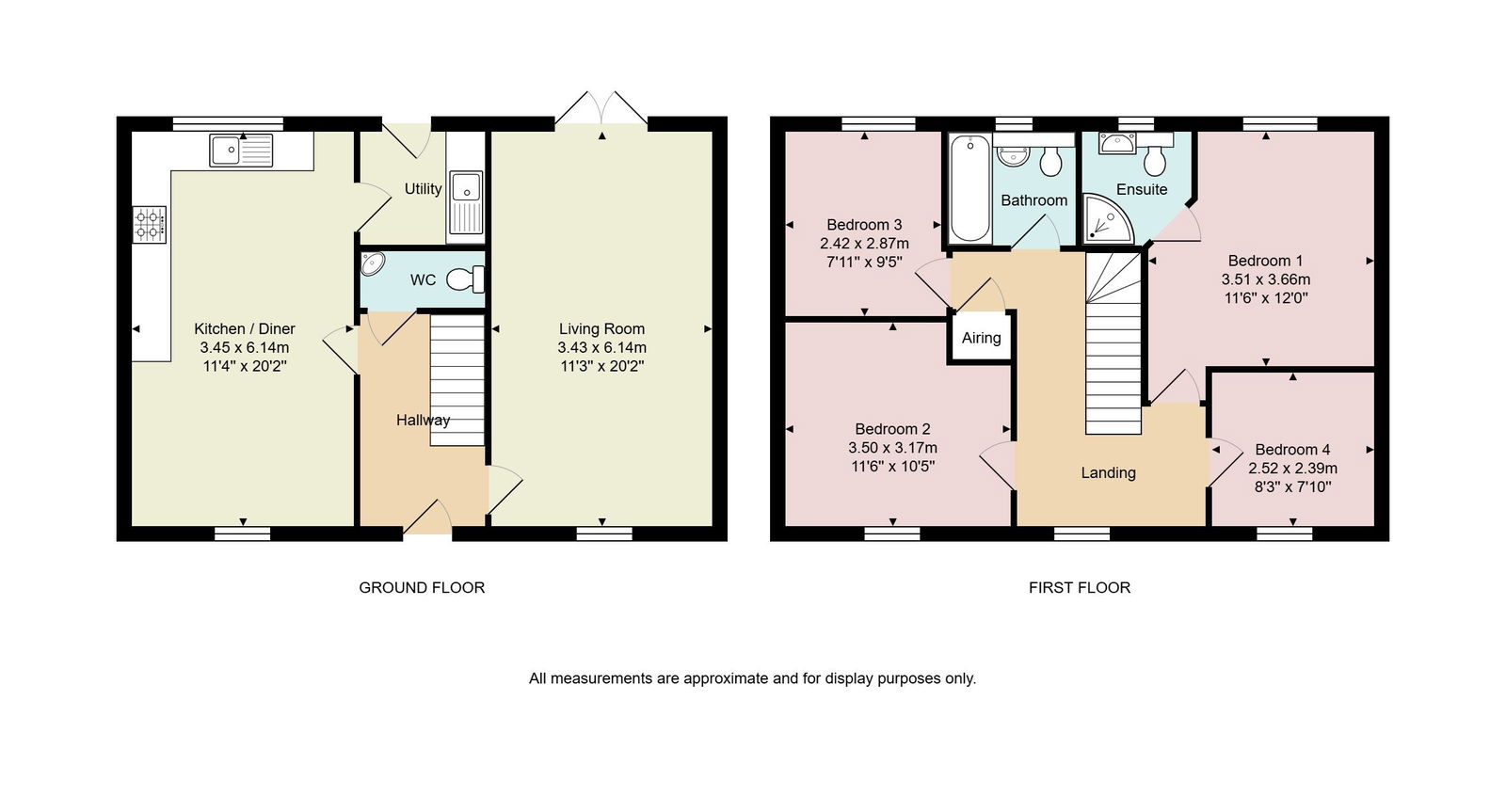Detached house for sale in Lonydd Glas, Llanharan, Pontyclun CF72
* Calls to this number will be recorded for quality, compliance and training purposes.
Property features
- Four bedroom Detached Family Home
- 2 Reception Rooms
- 2 Bathrooms
- Off road Parking and Garage
- Sought After Location
- Close to local shops and Dolau Primary School
- In catchment area for Y pant and Llanharri Secondary Schools
- Great commuter Links with M4 J35 and 34 and Llanharan Railway Station nearby
- Viewing Highly recommended
- Please quote reference SW0564 when enquiring about this property.
Property description
Welcome to this well presented four-bedroom detached property located in the Modern Lonydd Glas development in Llanharan. The property is conveniently located in between junctions 34 and 35 of the M4 and a few minute drive from Llanharan train station with links to Cardiff, Swansea and beyond. The property briefly comprises of a generously sized lounge, spacious kitchen/diner, utility and WC to the ground floor with a further four bedrooms with an ensuite to the master and family bathroom to the first floor.
Externally, the front garden has landscaped area to the front, offering low maintenance and a driveway to the side, providing ample off-road parking in front of a detached garage which adds further convenience and storage options. The rear garden boasts a spacious patio area, ideal for outdoor entertaining, with additional lawned and landscaped areas.
This property offers ample space for a growing family and is situated in a desirable location. If you are interested, please call us today to arrange a suitable day and time for a viewing and quote reference SW0564.
Property details
Ground Floor
Entered through a part glazed composite door into
Hallway.
With access to all rooms on ground floor. Carpeted stairs to rear. Laminate flooring.
Door to side into
Living room 3.43m x 6.14m
Window to front . French doors to rear with access to rear garden. Laminate flooring.
Kitchen/ Diner 3.45m x 6.14m
A range of matching wall and base units with complementary worktops . Space for fridge freezer and dishwasher. Sink and drainer. Integrated electric oven, gas hob and extractor fan above.
Dining area with space for large table. Window to front and rear. Vinyl flooring. Door to side into
Utility room
Base unit with complementary worktop. Space for 2 x appliances. Boiler mounted on wall. Tiled flooring. Part glazed composite door to rear to access rear garden.
WC
Sink with storage underneath. WC. Vinyl flooring.
First floor
Landing
Fitted carpet . Window to front. Access to all first floor rooms. Loft access.
Bedroom One 3.51m x 3.66m
Window to rear. Fitted carpet. Door to side into
Ensuite
Matching 3 piece suite including shower, sink with storage underneath and WC. Vinyl flooring.
Bedroom Two 3.50m x 3.17m
Window to front. Fitted carpet.
Bedroom Three 2.42m x2.87m
Window to rear. Fitted carpet.
Bedroom Four 2.52m x 2.39m
Window to front. Fitted carpet.
Family bathroom
A Matching three piece suite with bath, sink and WC. Window to rear. Vinyl flooring.
Outside areas
Front
Landscaped area and path the front door.
Driveway to side with parking spaces for two cars in front of garage. Gate to side of driveway with access to
Rear garden
Large garden with patio and lawned areas. Planters with shrubs and area with decorative stone currently housing trampoline.
Epc rating C
Council tax band E
Please quote reference SW0564 when enquiring about this property.
Property info
For more information about this property, please contact
eXp World UK, WC2N on +44 330 098 6569 * (local rate)
Disclaimer
Property descriptions and related information displayed on this page, with the exclusion of Running Costs data, are marketing materials provided by eXp World UK, and do not constitute property particulars. Please contact eXp World UK for full details and further information. The Running Costs data displayed on this page are provided by PrimeLocation to give an indication of potential running costs based on various data sources. PrimeLocation does not warrant or accept any responsibility for the accuracy or completeness of the property descriptions, related information or Running Costs data provided here.
































.png)
