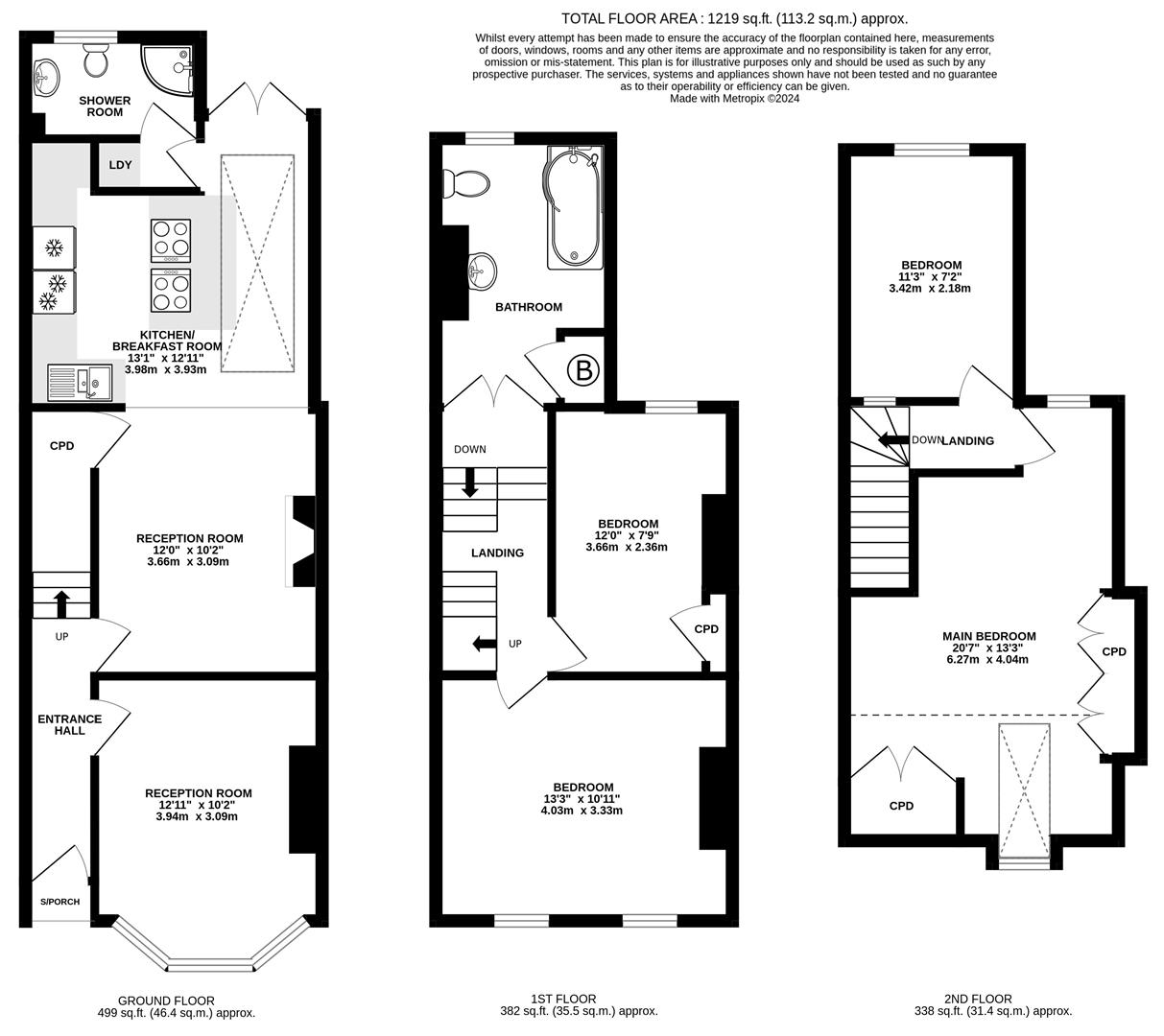Terraced house for sale in George Street, Gidea Park, Romford RM1
* Calls to this number will be recorded for quality, compliance and training purposes.
Property description
•Extended House Over Three Floors
•Four Bedrooms
•Two Bathrooms
•Two Reception Rooms
•New Roof in 2023
•Permit Street Parking
•9 Min Walk to Romford Station (source: Google maps)
Storm Porch
Entrance Hall
Entrance door, double glazed window. Smooth ceiling, electric heating, stairs to first floor, laminate flooring.
Reception Room One (3.94m x 3.10m max sizes (12'11 x 10'2 max sizes))
Double glazed bay window. Smooth ceiling, electric heating, laminate flooring.
Reception Room Two (3.66m x 3.10m max sizes (12' x 10'2 max sizes))
Open plan to Kitchen/Breakfast Room. Smooth ceiling, coving, electric heating, feature wood burning stove with surround, storage cupboard under stairs, laminate flooring.
Kitchen/Breakfast Room (3.99m x 3.94m max sizes (13'1 x 12'11 max sizes))
Double glazed double doors to rear garden, section of the ceiling/roof is glazed. Wren designer Copper look kitchen, range of base and eye level wall cabinets with worktops, breakfast bar, single drainer 1.5 bowl composite sink with spray tap, built in water softener, full size integrated fridge, full size integrated freezer, slimline integrated dishwasher, two integrated fan ovens, two integrated electric hobs, overhead extractor hood, smooth ceiling, spotlights, electric heating, tiled floor.
Laundry (1.32m x 0.71m (4'4 x 2'4))
Smooth ceiling, spotlights, worktop, space and plumbing for washing machine. Door to Shower Room.
Shower Room (2.21m x 1.37m (7'3 x 4'6))
Double glazed window. Smooth ceiling, spotlights, extractor, corner mounted shower cubicle, wall mounted wash basin, low level wc, tiled walls, heated towel rail, tiled floor.
First Floor Landing
Stairs to both second floor and ground floor. Smooth ceiling, carpet.
Bedroom (4.04m x 3.33m max sizes (13'3 x 10'11 max sizes))
Two double glazed windows. Smooth ceiling, electric heating, laminate flooring.
Bedroom (3.66m x 2.36m max sizes (12' x 7'9 max sizes))
Double glazed window. Smooth ceiling, electric heating, built in cupboard, laminate flooring.
Bathroom (3.66m x 2.39m max sizes (12' x 7'10 max sizes))
Double glazed window. Suite comprising of p-shape bath with overhead shower and handheld, glass screen, pedestal wash basin and low level wc. Smooth ceiling, extractor, part tiled walls, heated towel rail, cupboard housing immersion tank, tiled floor
Second Floor Landing
Stairs to first floor, smooth ceiling, spotlights, carpet.
Main Bedroom (6.27m x 4.04m max sizes (20'7 x 13'3 max sizes))
Velux balcony window to front aspect and double glazed window to rear aspect. Smooth ceiling, spotlights, electric heating, two built in cupboards, carpet.
Bedroom (3.43m x 2.18m (11'3 x 7'2))
Double glazed window, window to landing. Smooth ceiling, spotlights, electric heating, carpet, underfloor storage.
Rear Garden - Easterly Facing (17.07m approx (56' approx ))
Rear pedestrian access via gate through neighbours garden "coal mans entrance", slabbed seating area to the direct rear of the property, with the remainder mainly laid to lawn, flower beds, fruit trees, raised platform with Summerhouse located on top, outside tap, outside light.
Parking
Permit street parking.
Property info
For more information about this property, please contact
Noble Residential, RM11 on +44 1708 954862 * (local rate)
Disclaimer
Property descriptions and related information displayed on this page, with the exclusion of Running Costs data, are marketing materials provided by Noble Residential, and do not constitute property particulars. Please contact Noble Residential for full details and further information. The Running Costs data displayed on this page are provided by PrimeLocation to give an indication of potential running costs based on various data sources. PrimeLocation does not warrant or accept any responsibility for the accuracy or completeness of the property descriptions, related information or Running Costs data provided here.






























.png)
