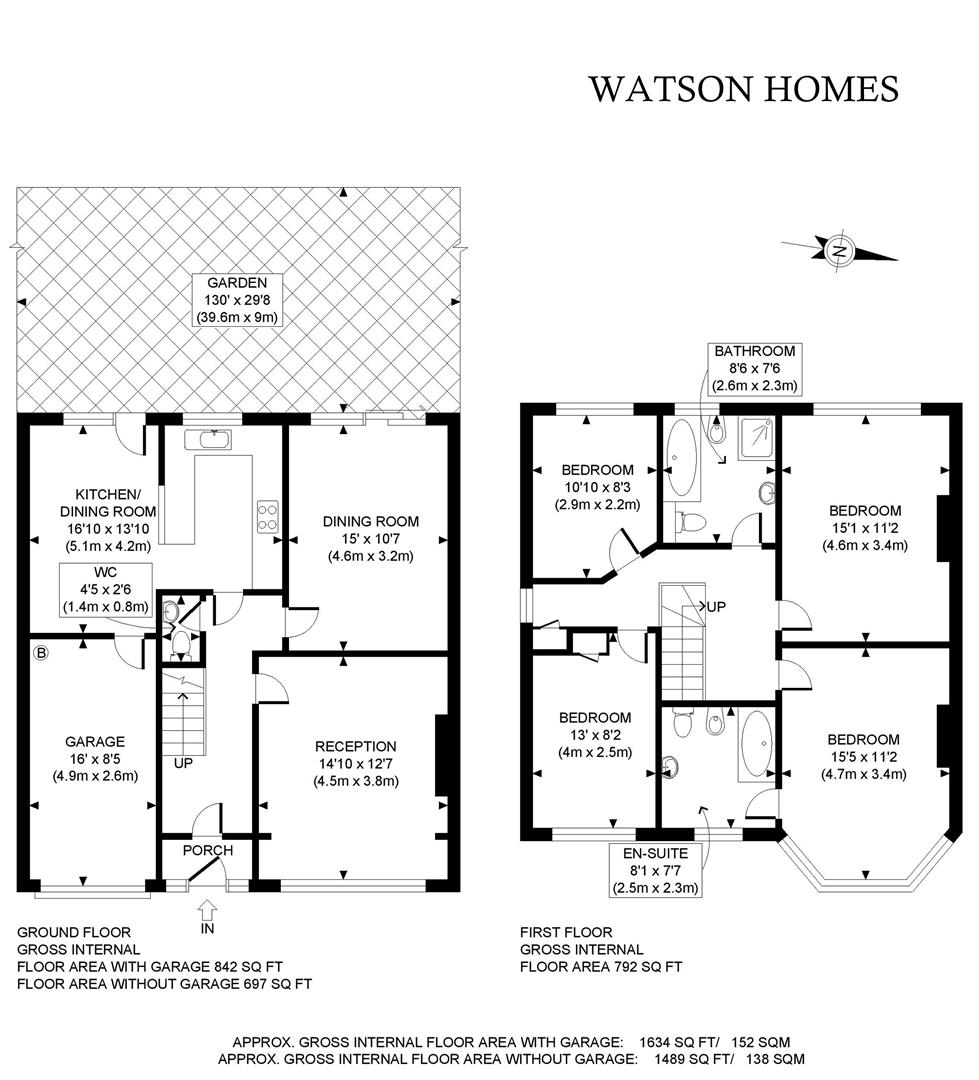Semi-detached house for sale in Princes Avenue, Carshalton SM5
* Calls to this number will be recorded for quality, compliance and training purposes.
Property description
Watson Homes are pleased to offer this extremely well presented extended four bedroom, two bathroom, semi detached family home. The property benefits four generous bedrooms, two large four and five piece bathrooms, a modern kitchen dining room as well as two large reception room and the added bonus of a downstairs WC. The property also boasts a large rear garden and off street parking.
Situated in the London borough of Sutton, the property is near to a wide array of outstanding state primary schools including Stanley Park Infants, Barrow Hedges, Bandon Hill & All Saints Carshalton. Secondary schools include nationwide renowned grammars Wallington High School for Girls, Nonsuch, Sutton Grammar, Wilsons & Wallington Boys.
Commuters are also keen on the area due to the easy access out towards the M25 via the A217 whilst Carshalton Beeches train station is only a few moments away and provides services into London and beyond.
Accommodation
Double glazed front door to...
Entrance Porch
UPVC double glazed windows either side of front door, part glazed wooden front door to...
Entrance Hall
Dado rail, ceiling coving, under stairs cupboard housing gas and electric metres, doors to reception one, reception two, kitchen dining room and downstairs cloakroom.
Reception one
UPVC double glazed window to front aspect with bespoke fitted plantation shutters, feature fireplace with marble backing and hearth (decorative fire only), wall lights, ceiling coving, radiator.
Reception two
UPVC double glazed patio doors to garden, ceiling coving, wall lights and ceiling light, radiator.
Kitchen Dining room
Work surfaces with modern drawers and cupboards below, matching wall units with under lighting, stainless steel 1 1/2 bowl Frankie sink with modern chrome mixer tap, built-in gas hob with oven below and modern cooker hood above, space and plumbing for dishwasher, tiled splashback, tiled flooring, space for tall fridge freezer, 2 UPVC double glazed windows to rear aspect and matching door garden, radiator, ceiling downlights and further ceiling light. Door to integral garage.
Cloakroom/WC
Low-level WC with concealed cistern and push button flush, wash hand basin with modern chrome mixer tap, porcelain tiled walls and tiled flooring, halogen downlights, extractor fan.
Stairs to 1st floor landing
Access to loft via loft ladder, large airing cupboard housing hot water tank with shelving above.
Bedroom one
UPVC double glazed bay window to front aspect with fitted plantation shutters, dado rail, ceiling coving, radiator, door to...
Ensuite Bathroom
Modern white four piece suite comprising panel enclosed double ended bath with chrome shower fittings, wall hung wash hand basin with modern chrome mixer tap, bidet with modern chrome mixer tap, floating low level WC with concealed cistern and push button flush. Porcelain tiled walls and tiled flooring, chrome radiator/towel rail, UPVC double glazed window to front aspect with bespoke fitted plantation shutters.
Bedroom two
UPVC double glazed window to rear aspect, dado rail, ceiling coving, radiator.
Bedroom three
UPVC double glazed window to front aspect with fitted plantation shutters, dado rail, recessed built-in fitted cupboard/wardrobe, ceiling coving, radiator.
Bedroom four.
UPVC double glazed window to rear aspect, dado rail, ceiling coving, radiator.
Bathroom
Modern white five piece suite comprising low tile enclosed double ended bath with wall mounted chrome taps, wall hung wash hand basin with modern chrome mixer tap, shower enclosure with modern chrome shower fittings, bidet with modern chrome mixer tap, floating wall hung low-level WC with concealed cistern and push button flush. Porcelain tiled walls and tiled flooring, UPVC double glazed window to rear aspect, chrome radiator/towel rail, ceiling downlights.
Garage
Electric roller garage door, power and light, wall mounted gas central heating boiler, space and plumbing for washing machine and tumble dryer.
Garden
Approximately 110 foot in length and mainly laid to lawn with meandering flower and shrub borders, various mature fruit trees, large patio area, further decking area with covered barbecue seating area, two garden sheds, outside tap further tap to service hose at rear of garden,
Various outside lights.
Front
Block paved driveway providing off street parking for several cars.
Property info
For more information about this property, please contact
Watson Homes Estate Agents, SM5 on +44 20 8166 5452 * (local rate)
Disclaimer
Property descriptions and related information displayed on this page, with the exclusion of Running Costs data, are marketing materials provided by Watson Homes Estate Agents, and do not constitute property particulars. Please contact Watson Homes Estate Agents for full details and further information. The Running Costs data displayed on this page are provided by PrimeLocation to give an indication of potential running costs based on various data sources. PrimeLocation does not warrant or accept any responsibility for the accuracy or completeness of the property descriptions, related information or Running Costs data provided here.



























.png)
