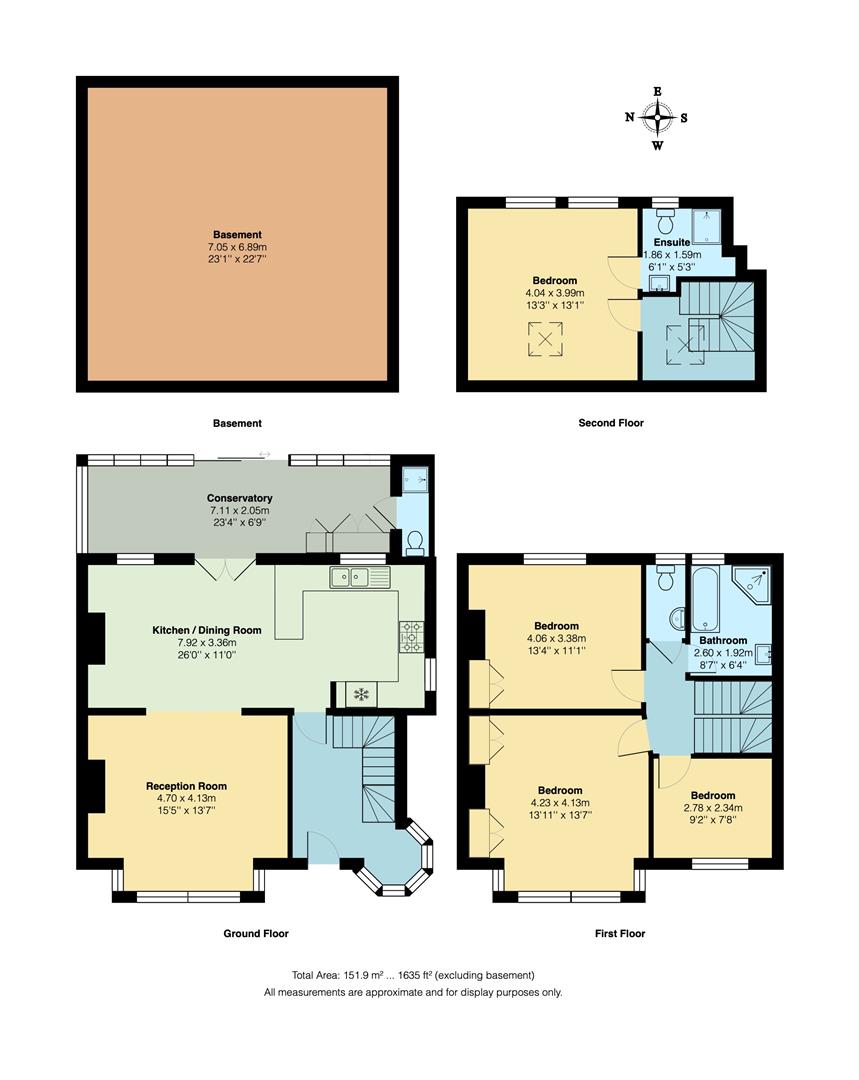Property for sale in Walpole Road, London E18
* Calls to this number will be recorded for quality, compliance and training purposes.
Property features
- Four Bedroom House
- Semi-Detached
- Two Bathrooms + Downstairs WC / Shower Room
- Fantastic Curb Appeal
- Large Basement
- Driveway For Two Cars
- Conservatory
- Catchment for Great Selection of Schools
- Open Plan Kitchen / Diner
- Close to George Lane & South Woodford Station
Property description
A beautifully presented, smartly arranged, semi detached Edwardian Arts & Crafts, four bedroom home, with elegant decorative features and an abundance of natural light throughout. Your warm conservatory and raised garden terrace provide plenty of picturesque living space.
Situated on a quiet residential street you're a ten minute walk from George Lane and fifteen minute walk from South Woodford station, where the rapid Central line will bring you to Liverpool Street in just twenty minutes.
If you lived here...
You'll step through your front door into an attractive entrance hall. The light oak, patterned parquet flooring adds a timeless touch and contrasts beautifully with pristine white paintwork. To your left, your spacious reception room spans 520 square feet. Elegant cornicing, picture rails and a vintage patterned ceiling are complemented by an ornate, alcoved shelving unit. Soft, dark grey carpet runs underfoot and a classic wood burning stove is framed by a lovely marbled mantelpiece.
Next door, your open plan kitchen and dining room creates a wonderful entertaining space. Oversized smoky grey tiles line the floor, while a large fireplace takes centre stage. Your freestanding range cooker adds vintage charm and the classic aesthetics continue with cream cabinetry and timber style worktops. There's also a handy breakfast bar, for quick and easy dining. To the rear, you'll find your conservatory, with a soft, slate blue colour scheme and plenty of natural light. Sliding patio doors open up to provide a seamless connection to your lovingly finished raised garden terrace. Out here, your garden features a manicured lawn, shed, potting area and hidden cosy corner seat.
Back inside, a convenient WC completes the ground floor set up. Heading upstairs you'll find three bedrooms, two substantial doubles and a single, all in soft hues with purple, velvety carpets. Your principal bedroom includes a classic, wall length, bespoke wardrobe. Through in your family bathroom there's a combination of modern functionality and period features, with a spacious corner shower, elegant pedestal sink and sumptuous bathtub. A separate WC sits just next door. Your superb loft conversion is a bright spacious affair, complete with skylights and a modern en suite bathroom.
Your home is conveniently situated amongst nature and entertainment, with the sweeping, ancient woodlands of Epping Forest just a five minute walk from your door and the social hub of central South Woodford just thirteen minutes away. As mentioned, nearby George Lane is home to many local hotspots including Bobo and Wild, with their much loved brunches, and a delicious Greek restaurant, Bread and Oregano. Your new local, The Cricketers, is just a ten minute walk from your front door.
What else?
- Your basement provides an enormous 520 square feet of additional space, with endless possibilities for developing your living arrangements further.
- A two car driveway sits to the front of your home and in less than five minutes you'll be out on the North Circular motorway.
- Parents will be happy to learn that five primary schools, within a mile of your home, have been rated 'Outstanding' by Ofsted.
Basement (7.04m x 6.88m (23'1" x 22'7"))
Reception Room (4.70m x 4.14m (15'5" x 13'7"))
Kitchen / Dining Room (7.92m x 3.35m (26'0" x 11'0"))
Conservatory (7.11m x 2.06m (23'4" x 6'9"))
Bedroom (4.06m x 3.38m (13'4" x 11'1"))
Bedroom (4.24m x 4.14m (13'11" x 13'7"))
Bedroom (2.79m x 2.34m (9'2" x 7'8"))
Bathroom (2.62m x 1.93m (8'7" x 6'4"))
Bedroom (4.04m x 3.99m (13'3" x 13'1"))
Ensuite (1.85m x 1.60m (6'1" x 5'3"))
A word from the owner...
"We have loved living here - best of all worlds. Close to the station and high street while also close to Epping Forest and lovely country walks. It has good local schools with a strong community feel. Our dog loved the forest chasing the squirrels & deer!"
Property info
For more information about this property, please contact
The Stow Brothers - South Woodford, E18 on +44 20 4516 2988 * (local rate)
Disclaimer
Property descriptions and related information displayed on this page, with the exclusion of Running Costs data, are marketing materials provided by The Stow Brothers - South Woodford, and do not constitute property particulars. Please contact The Stow Brothers - South Woodford for full details and further information. The Running Costs data displayed on this page are provided by PrimeLocation to give an indication of potential running costs based on various data sources. PrimeLocation does not warrant or accept any responsibility for the accuracy or completeness of the property descriptions, related information or Running Costs data provided here.

















































.png)
