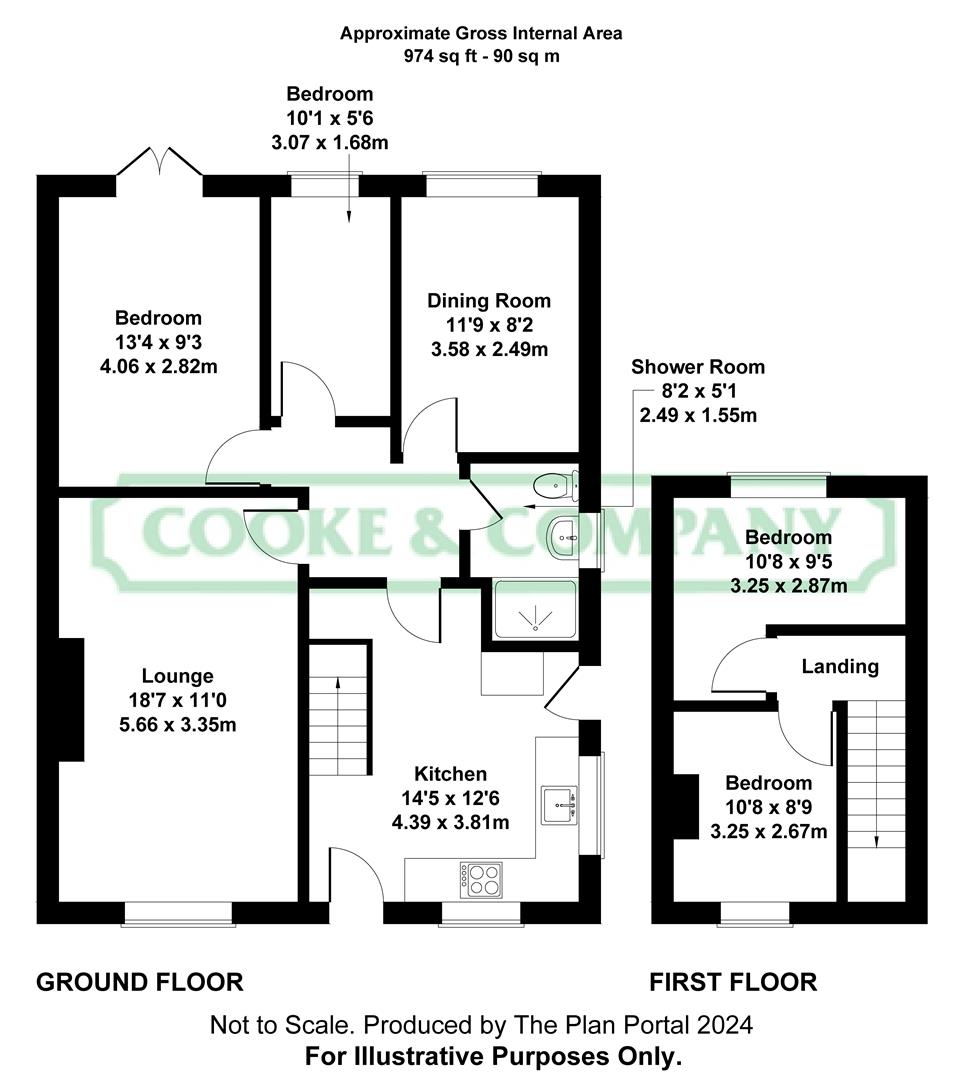Semi-detached house for sale in Balmoral Avenue, Lowton, Warrington WA3
* Calls to this number will be recorded for quality, compliance and training purposes.
Property description
Situated in a
Popular and well established
residential location is this four bedroom semi detached
dormer bungalow offering very spacious living accommodation over two floors
to include gardens to the front and rear and off road
parking with detached garage
In further the accommodation comprises:-
Ground Floor:
Entrance Hall
Radiator.
Lounge (5.79m’0.00m (max) x 3.35m’1.52m (max) (19’0 (max))
Feature fire place. Tv point. Radiator.
Dining Room (3.66m’0.91m (max) x 2.44m’1.52m (max) ( 12’3)
Radiator.
Kitchen (3.96m’0.61m (max) x 3.35m’1.52m (max) ( 13’2 ()
Fully fitted with wall and base cupboards. Oven and hob. Part tiled walls. Sink unit with mixer taps. Door to outside. Plumbing for washing machine. Radiator.
Bathroom/Wet Room
Large wetroom. Fully tiled walls. Shower. Wash hand basin. Low level Wc. Inset lighting. Heated towel rail.
Bedroom 1
10’6 (max) x 6’0 (max) Radiator.
Bedroom 2
13’9 (max) x 9’8 (max) Radiator.
First Floor:
Bedroom 3
11’1 (max) x 9’4 (max) Radiator.
Bedroom 4
9’9 (max) x 11’2 (max) Radiator.
Outside
Detached Garage
The property is approached over an entrance driveway which provides off road parking to the front leading to the garage.
Gardens
The gardens are to the front and rear, very spacious rear gardens, mainly laid to lawn with stone chipped borders and paved patio areas.
Tenure
To be confirmed
Viewing
By appointment with the agents as overleaf.
Council Tax Band
C
Please Note
No tests have been made of mains services, heating systems or associated appliances and neither has confirmation been obtained from the statutory bodies of the presence of these services. We cannot therefore confirm that they are in working order and any prospective purchaser is advised to obtain verification from their solicitor or surveyor.
Property info
For more information about this property, please contact
Cooke & Company, WN7 on +44 1942 566051 * (local rate)
Disclaimer
Property descriptions and related information displayed on this page, with the exclusion of Running Costs data, are marketing materials provided by Cooke & Company, and do not constitute property particulars. Please contact Cooke & Company for full details and further information. The Running Costs data displayed on this page are provided by PrimeLocation to give an indication of potential running costs based on various data sources. PrimeLocation does not warrant or accept any responsibility for the accuracy or completeness of the property descriptions, related information or Running Costs data provided here.
































.png)
