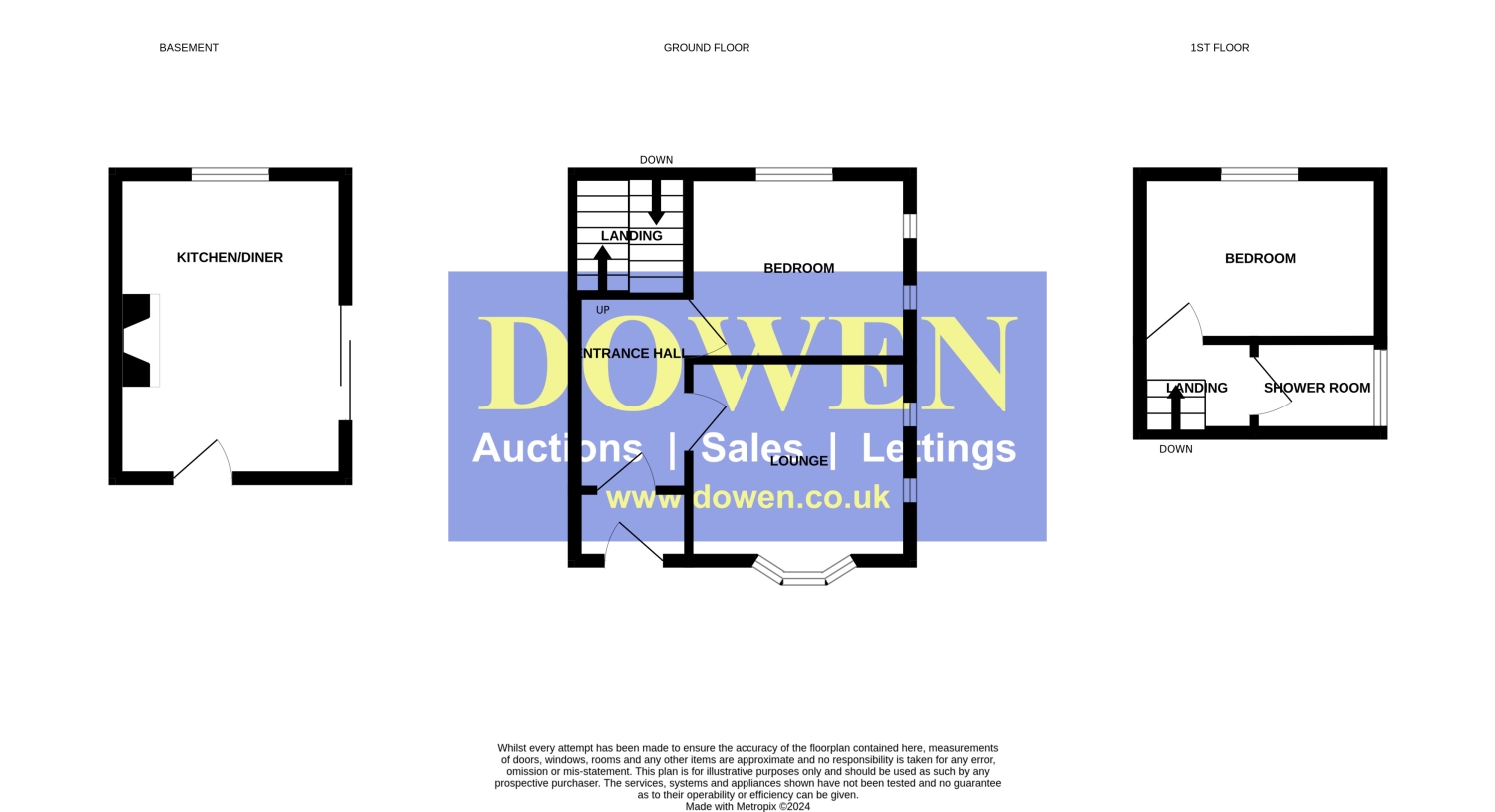End terrace house for sale in Ranson Street, Sunderland, Tyne And Wear SR2
* Calls to this number will be recorded for quality, compliance and training purposes.
Property features
- Stunning cottage with split level floor plan
- Original features
- Yard, courtyard and garage
- Spacious open plan kitchen diner
- 2 double bedrooms
- Viewing essential
Property description
For Sale: Stunning End-Terraced Home on Ranson Street, High Barnes No Chain
Discover the charm and elegance of this beautiful end-terraced home on Ranson Street, High Barnes. Boasting a unique split-level floor plan and an array of original features, this property seamlessly blends traditional character with modern comfort.
Key Features:
Split-Level Entrance Hallway: Welcoming you with its distinctive split-level staircase, setting the tone for the home's unique layout.
Lounge: A spacious and inviting room featuring a beautiful bay window, perfect for relaxing in natural light.
Kitchen/Dining Room: A standout space with an exposed chimney breast, offering both style and function. This area opens directly to the rear garden, making it ideal for entertaining.
Bedrooms: Two well-proportioned bedrooms, each offering comfort and privacy.
Modern Shower Room: Recently updated, providing a sleek and contemporary feel.
Exterior:
Frontage: A neat forecourt, adding to the home's curb appeal.
Rear: A charming courtyard leading to a garage, providing secure parking and additional storage.
This delightful home is double-glazed and gas centrally heated throughout, ensuring warmth and efficiency. Offered with no onward chain, it's ready for you to move in and make it your own.
Situated in the desirable High Barnes area, this property is perfect for those seeking a stylish home with character in a convenient location. Don't miss out—schedule your viewing today!
Entrance Hallway
Lounge
4.5m x 4.3m - 14'9” x 14'1”
Bedroom One
3.6m x 3.3m - 11'10” x 10'10”
Spilt Level - Lower
Living Dining Kitchen
5.2m x 3.2m - 17'1” x 10'6”
Split Level - Upper Floor
Bedroom Two
3.4m x 2.9m - 11'2” x 9'6”
Shower Room
2.09m x 1.95m - 6'10” x 6'5”
Externally
Garage
Garage located to the rear with roller door, the garage can be accessed by the rear yard.
Property info
For more information about this property, please contact
Dowen, SR1 on +44 191 392 0813 * (local rate)
Disclaimer
Property descriptions and related information displayed on this page, with the exclusion of Running Costs data, are marketing materials provided by Dowen, and do not constitute property particulars. Please contact Dowen for full details and further information. The Running Costs data displayed on this page are provided by PrimeLocation to give an indication of potential running costs based on various data sources. PrimeLocation does not warrant or accept any responsibility for the accuracy or completeness of the property descriptions, related information or Running Costs data provided here.
























.png)
