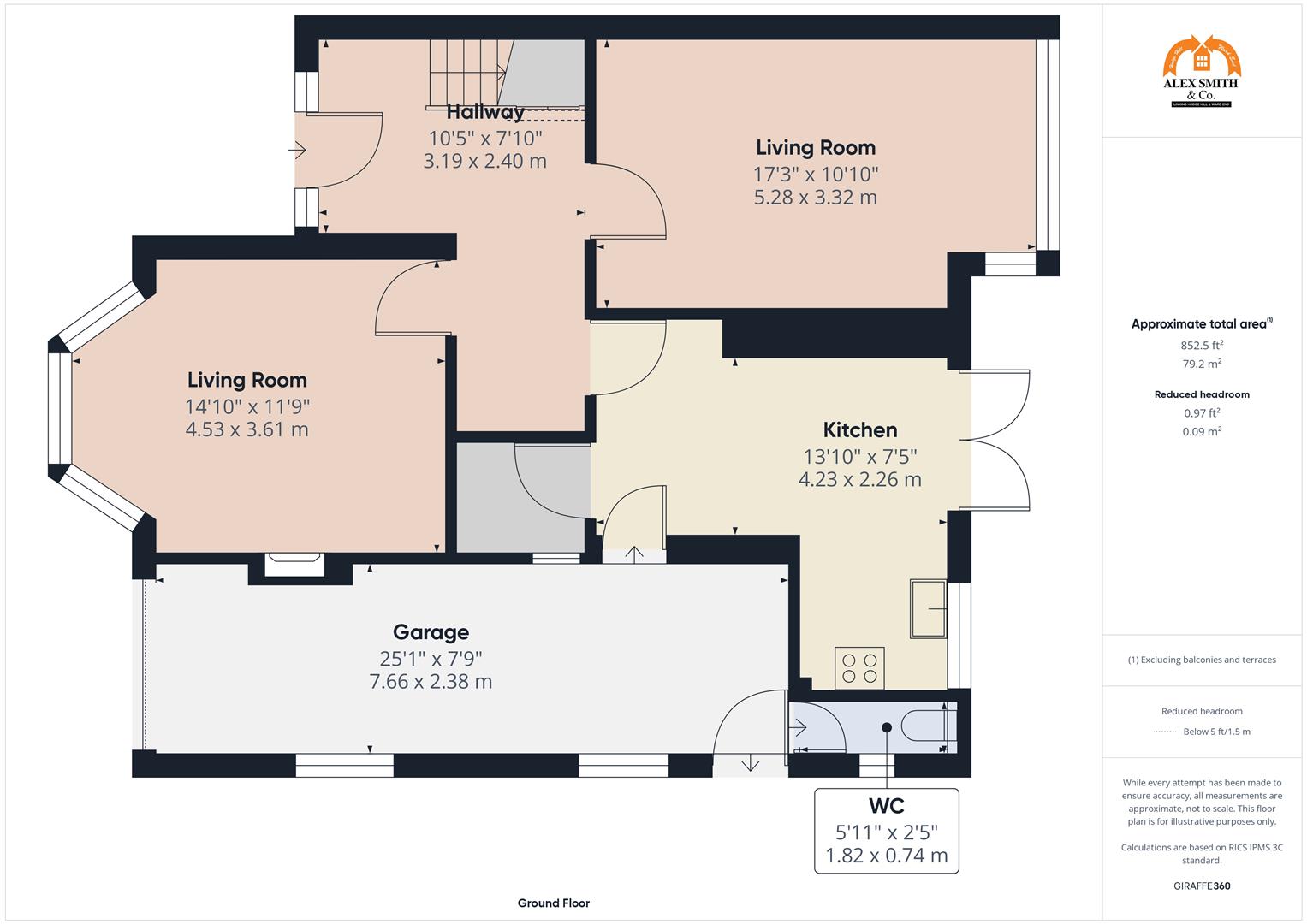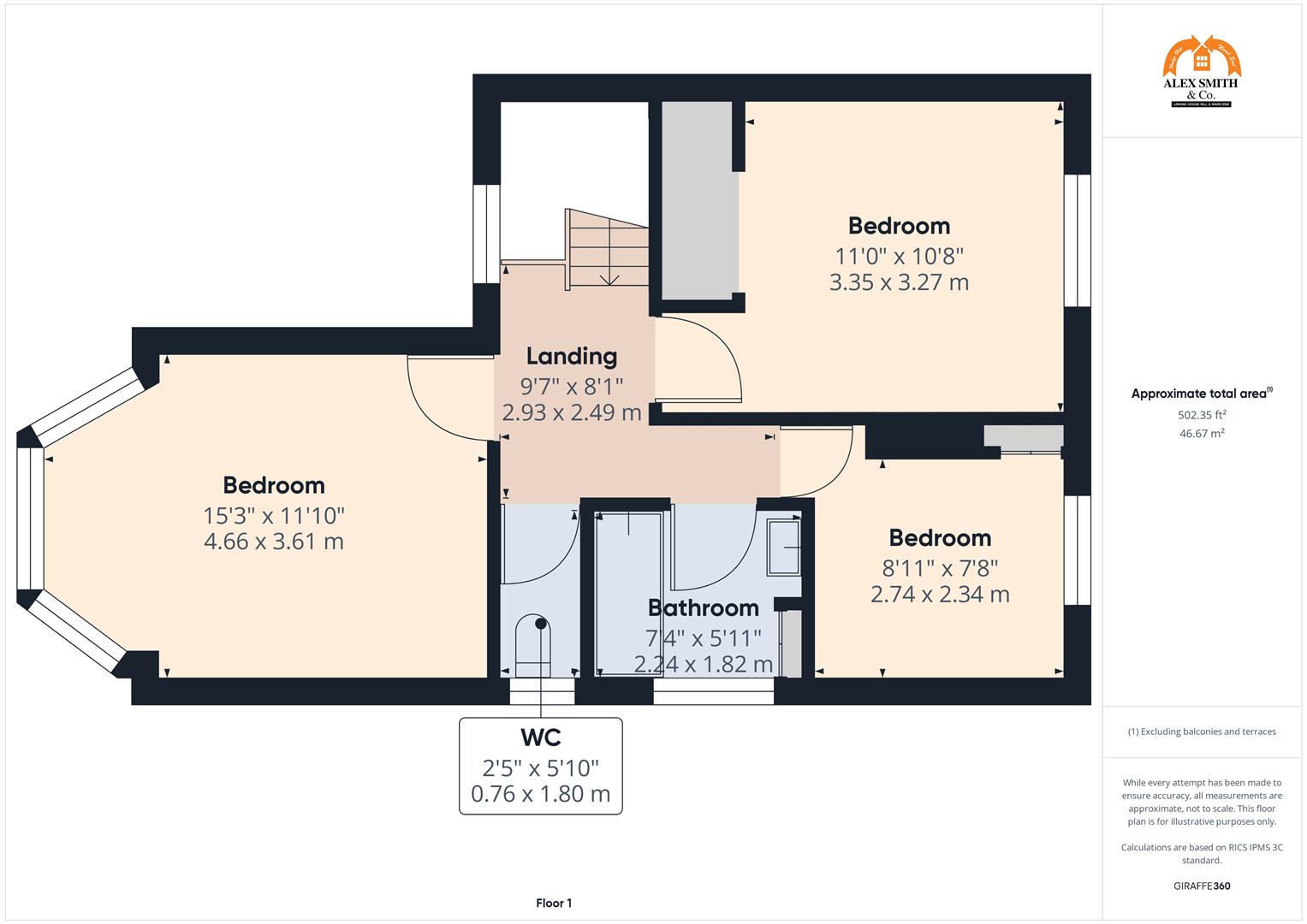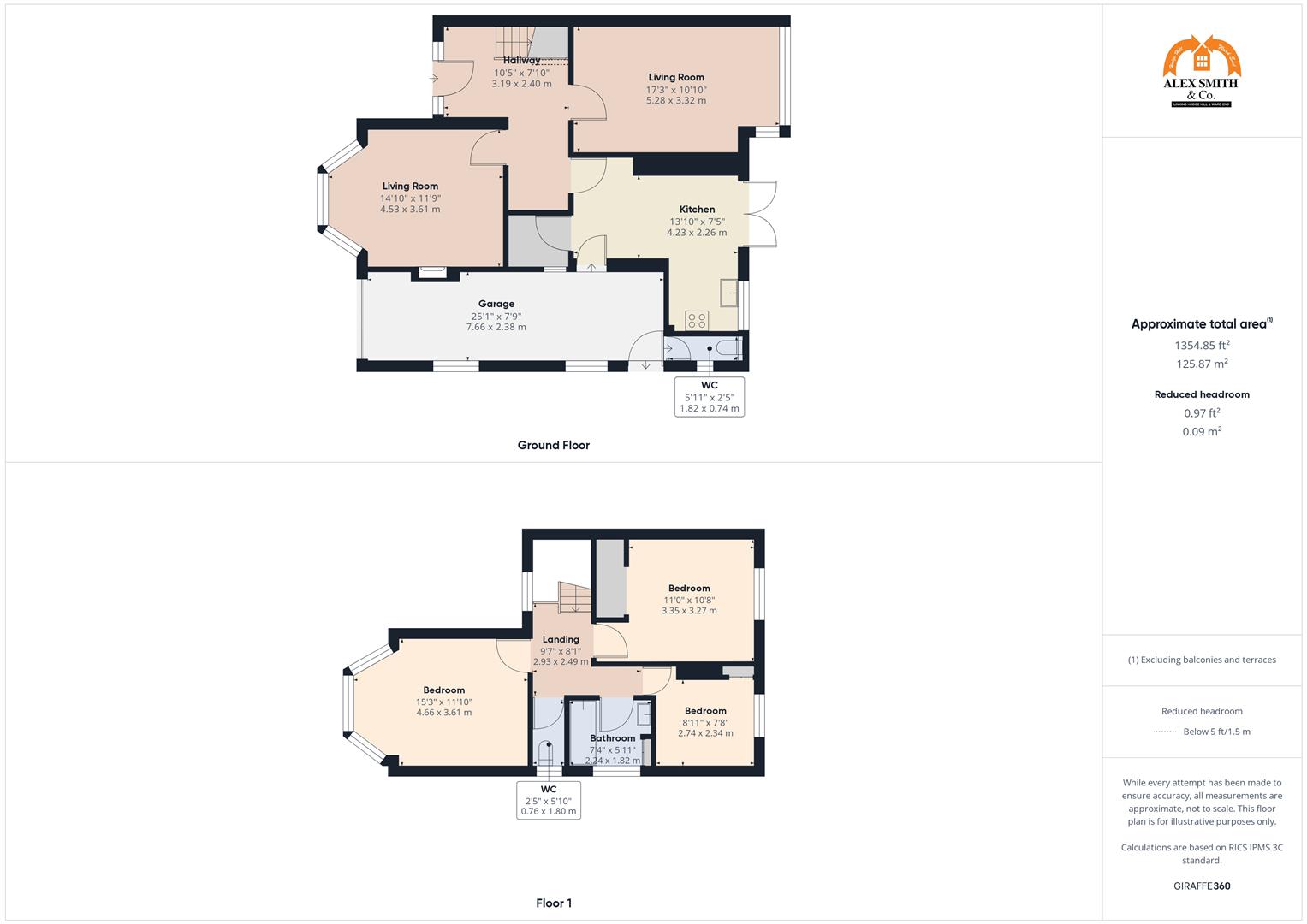Semi-detached house for sale in Coleshill Road, Hodge Hill, Birmingham B36
* Calls to this number will be recorded for quality, compliance and training purposes.
Property description
An extended and much improved larger styled freehold, 3 bedroom semi detached family residence with extended and refitted 'L' shaped dining kitchen, gas fired central heating, and majority UPVC double glazing.
Other benefits include a wide side garage with off road parking space to the front and substantial rear garden.
Coleshill Road is located running away from the Fox & Goose Shopping Centre to its junction with the Clock Garage Island. Number 296 is located opposite the Clock Garage.
The property stands well back from the roadway behind a neat lawned foregarden and large vehicular driveway that provides multi car parking space to the front as well as providing access to the side garage.
The property is built of traditional two storey brick construction and is surmounted by a pitched roof having full height bay to the elevation.
The Internal Accommodation Briefly Comprises
Porch Entrance
Ceramic tiled floor.
Reception Hall
2 single panel central heating radiators.
Staircase off with understairs storage below.
Attractive Sitting Room (Front) (4.39m x 3.48m (14'5 x 11'5))
Laminated flooring, twin panel central heating radiator, 4 double wall light points.
Most Attractive Lounge (Rear) (5.11m x 3.18m (16'9 x 10'5))
Laminated flooring, large single panel central heating radiator, 4 double wall light points, UPVC double glazed window.
Extended 'l' Shaped Kitchen (Rear) (4.34m max x 3.94m (max) (14'3 max x 12'11 (max)))
Ceramic tiled floor, single drainer stainless steel sink unit with mixer taps. Corner double door, 3 single door, a 3 drawer and two 2 drawer base units with work surface above. An expensive range of double door wall units (10 in total), integrated and concealed dishwasher, modern 4 ring electric hob with oven below, built in microwave, large central heating radiator.
Off Is A Full Height Pantry
With shelving and access to side garage/utility.
On The First Floor
Return staircase leading to landing.
Bedroom 1 (Front) (4.55m x 3.12m (14'11 x 10'3))
Twin panel central heating radiator. Range of built in shelving and storage.
Bedroom 2 (Rear) (4.09m x 3.15m (13'5 x 10'4))
UPVC double glazed window, shelving for storage.
Bedroom 3 (Rear) (2.59m x 2.57m (8'6 x 8'5))
UPVC double glazed window, single panel central heating radiator, single door store.
Modern Tiled Bathroom (2.08m x 1.68m (6'10 x 5'6))
Ceramic tiled floor and walls. Panelled in bath with Triton shower over. Vanity wash hand basin with double door base unit below. Full height linen and airing cupboard, heated towel rail, UPVC double glazed window.
Separate Toilet
Half height tiling to the walls and ceramic tiled floor. Low flush w.c. UPVC double glazed window.
Recently Added Brick Built Side Garage (in total 7.65m x 2.24m (in total 25'1" x 7'4"))
UPVC double glazed side window, electric lighting and power points.
Becoming a Utility Area with plumbing for automatic washing machine, further UPVC double glazed windows and door to outside.
Off Is A Separate Toilet
Low flush w.c. Ceramic tiled floor, UPVC double glazed window.
Outside
Patio area, well maintained and secluded lawned rear garden with mature borders.
Council Tax Band:
This Property falls into Birmingham Council Tax Band D Council Tax Payable Per Annum £2,083.76 Year 2024/25.
Property info
Cam02686G0-Pr0120-Build01-Floor00.Png View original

Cam02686G0-Pr0120-Build01-Floor01.Png View original

Cam02686G0-Pr0120-Build01.Png View original

For more information about this property, please contact
Alex Smith & Co, B36 on +44 121 659 0040 * (local rate)
Disclaimer
Property descriptions and related information displayed on this page, with the exclusion of Running Costs data, are marketing materials provided by Alex Smith & Co, and do not constitute property particulars. Please contact Alex Smith & Co for full details and further information. The Running Costs data displayed on this page are provided by PrimeLocation to give an indication of potential running costs based on various data sources. PrimeLocation does not warrant or accept any responsibility for the accuracy or completeness of the property descriptions, related information or Running Costs data provided here.
























.png)

