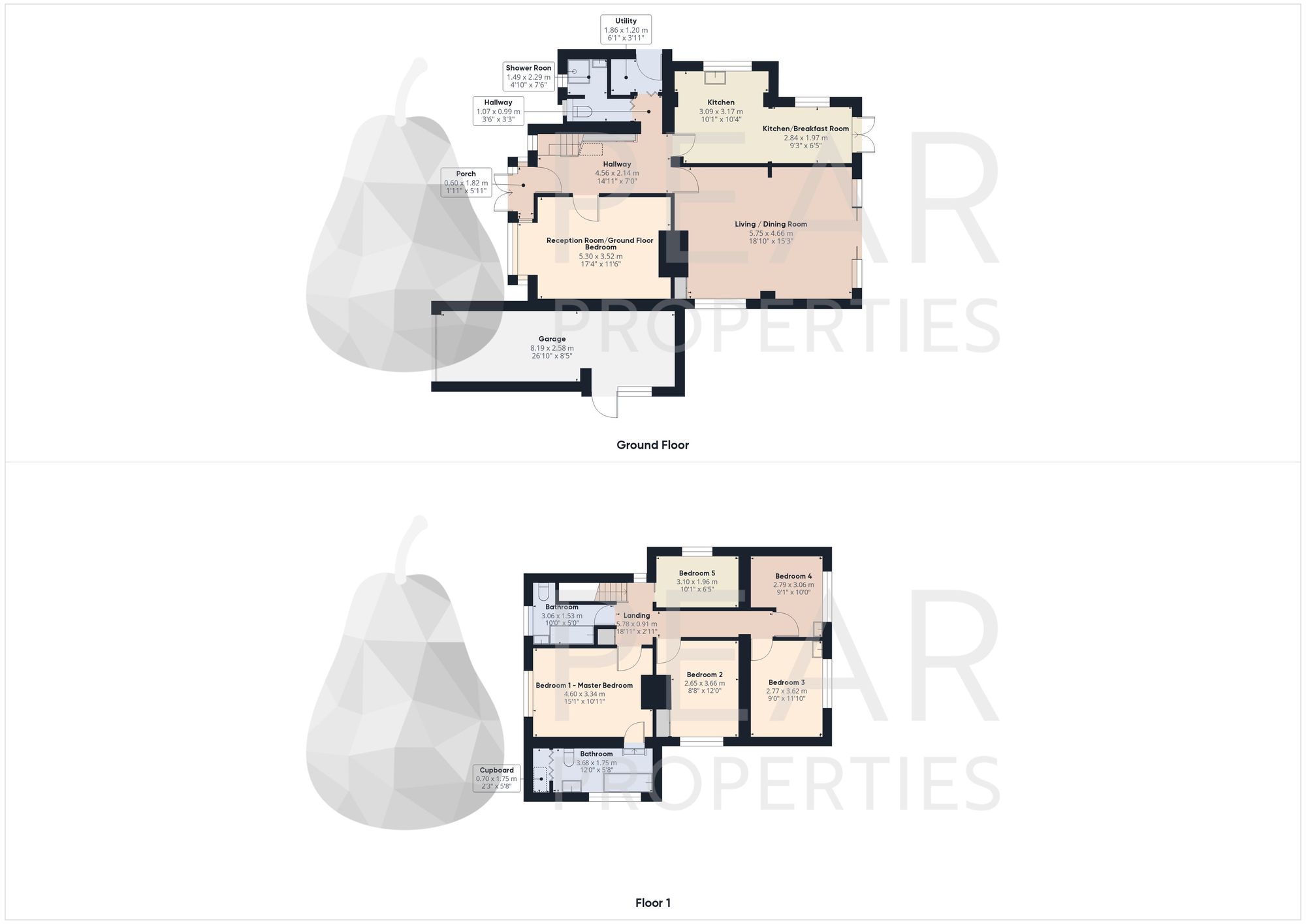Detached house for sale in Orpen Road, Hove BN3
* Calls to this number will be recorded for quality, compliance and training purposes.
Property features
- Detached House
- Sea Views
- Prime Location
- Master Bedroom with En-suite
- Garden to Four Sides, With a Garage and Off Road Parking to the Front.
- Walking Distance to Fantastic Parks
- 5 Double Bedrooms
- Ample Potential to Create a Fantastic Family Home
Property description
Nestled in a prime location boasting distant sea views from the first floor master and bathroom, this detached house presents an exceptional opportunity for those seeking a spacious family abode. Offering great potential for extension, this property already showcases five generously sized double bedrooms, promising a versatile layout to accommodate your needs. The master bedroom features the added luxury of an en-suite, ensuring privacy and comfort. The property is complemented by a secure garden, providing a tranquil retreat for relaxation and outdoor entertainment. A garage and off-road parking complete the front elevation, enhancing convenience and practicality. Within walking distance, residents can enjoy the lush greenery of fantastic parks, perfect for leisurely strolls and family outings. A true gem, waiting to be transformed into a magnificent family haven.
Outside, the property boasts a substantial rear garden, predominantly laid to lawn and enriched by the presence of mature trees, imparting a sense of tranquillity and natural charm. Accessibility is key, with pathways leading to the garden from both sides of the property, enabling seamless movement and enjoyment of the outdoor space. A driveway offers off-road parking for two cars, ensuring convenience and security for residents and visitors alike. Parking on the street is also very welcome with no parking restrictions in place. Whether hosting al fresco gatherings or simply basking in the beauty of the surroundings, the outside space of this property beckons for endless possibilities. Embrace the allure of the outdoors and relish in the tranquillity of your private sanctuary. A harmonious blend of comfort, style, and nature awaits, promising a lifestyle of serenity and convenience amidst the captivating backdrop of sea views and prime location.
The property is ideally located in Hove being close to the ever popular Hove Park, Hove Recreation Ground and being a short walk to central Hove and the mainline train stations.
EPC Rating: D
Porch (0.60m x 1.82m)
Double glazed front door in to porch, composite door leading in to entrance hall.
Entrance Hall (4.56m x 2.14m)
A spacious and bright welcoming entrance hall with herringbone style oak flooring.
Ground Floor Shower Room (1.49m x 2.29m)
A useful ground floor shower room comprising shower cubicle, wash hand basin, WC.
Utility Room (1.86m x 1.20m)
Utility room housing laundry appliances, storage cupboards and door leading outside.
Kitchen (3.09m x 3.17m)
Kitchen comprising a vast range of wall and base units and drawers, integrated oven, hob, double sink and opens in to breakfast room.
Kitchen/Breafast Room (2.84m x 1.97m)
An extension of the kitchen offering further storage cupboard and patio doors leading to the rear garden.
Living/Dining Room (5.75m x 4.66m)
A lovely spacious living room through dining room with sliding doors to the rear garden.
Reception Room/Ground Floor Bedroom (5.30m x 3.52m)
A versatile room which could be used as a further reception room/study or ground floor bedroom.
Master Bedroom (4.60m x 3.34m)
Spacious master bedroom with door leading to en-suite.
En-Suite Bathroom (3.68m x 1.75m)
En-suite bathroom comprising bath with handheld shower over, wash hand basin, WC and spacious storage cupboard.
Bedroom 2 (2.65m x 3.66m)
Double bedroom with built in wardrobes.
Bedroom 3 (2.77m x 3.62m)
A double bedroom with vanity sink unit and beautiful views over the garden.
Bedroom 4 (2.79m x 3.06m)
Double bedroom with wash hand basin and views over the garden.
Bedroom 5 (3.10m x 1.96m)
Bedroom 5, currently being used as a utility room.
Bathroom (3.06m x 1.53m)
Fully tiled bathroom comprising bath with waterfall shower overhead and handheld shower attachment, vanity sink unit, WC.
Garden
A substantial garden being mainly laid to lawn with mature trees, access from front via both sides of the property.
Parking - Off Street
Driveway providing off road parking for 2 cars.
Parking - Garage
A 27ft integral garage providing the option of storing a car or for storage and workshop area. With the benefit of double glazed windows and back door leading to a tranquil garden. There is power and light also.
Property info
For more information about this property, please contact
Pear Properties, BN15 on +44 1903 890889 * (local rate)
Disclaimer
Property descriptions and related information displayed on this page, with the exclusion of Running Costs data, are marketing materials provided by Pear Properties, and do not constitute property particulars. Please contact Pear Properties for full details and further information. The Running Costs data displayed on this page are provided by PrimeLocation to give an indication of potential running costs based on various data sources. PrimeLocation does not warrant or accept any responsibility for the accuracy or completeness of the property descriptions, related information or Running Costs data provided here.





























.png)
