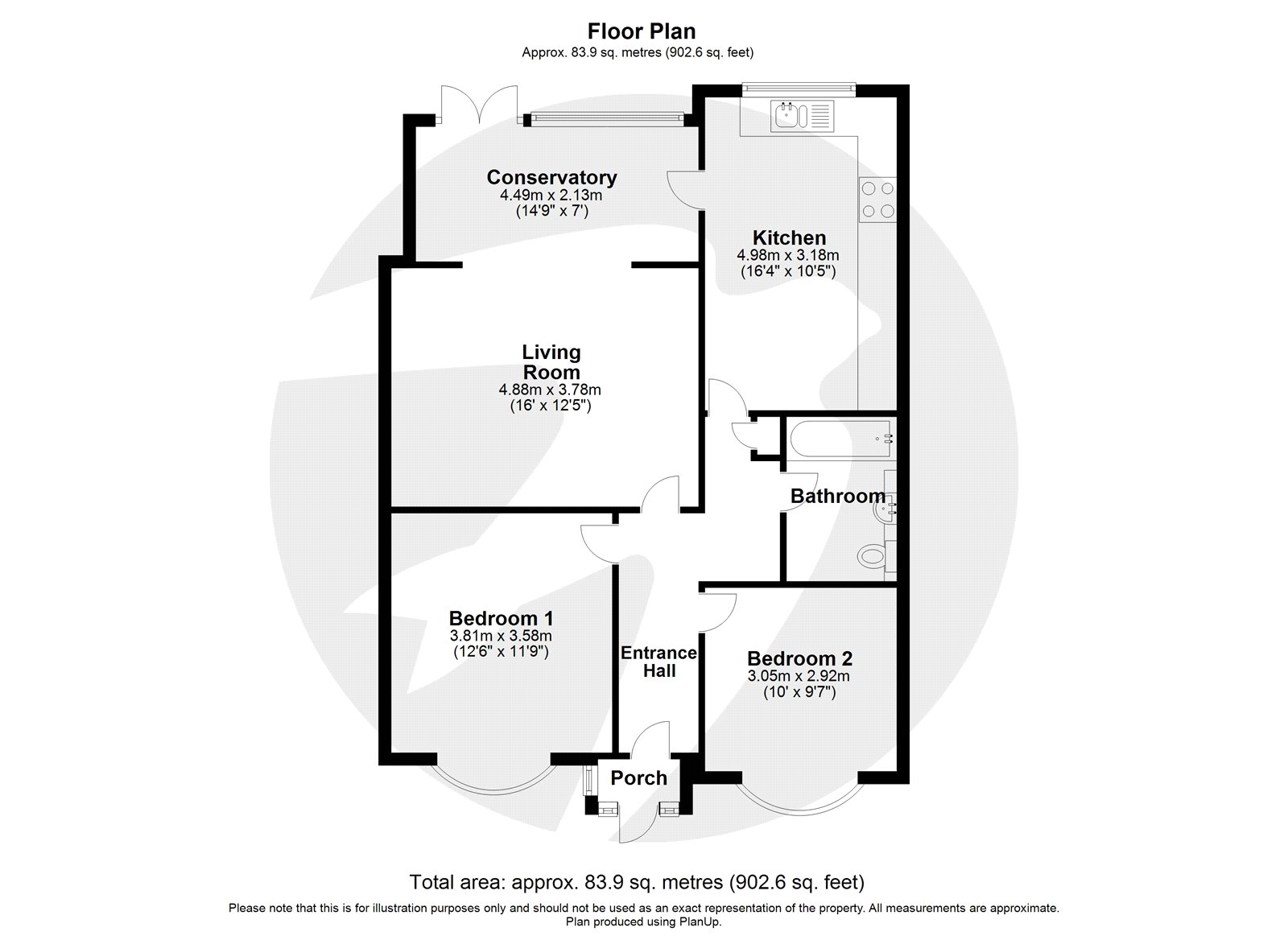Bungalow for sale in Squires Way, Dartford, Kent DA2
* Calls to this number will be recorded for quality, compliance and training purposes.
Property features
- 2 Generous sized bedrooms
- Fully double glazed & gas centrally heated
- Ample off road parking leading to a garage
- Attractive low maintenance rear garden
- Extended kitchen breakfast area.
- Conservatory
Property description
Located in the sought after Joydens Wood area is this well presented 2 bed extended semi-detached bungalow that offers generous sized accommodation and is within a short walk to a selection of shops.
Key terms
Joydens Wood is an ‘urban village’ located between Bexley and Wilmington, with a tranquil woodland managed by the Woodland Trust at its heart. The woodland spans an impressive 333 acres, and is home to a variety of trees, plants, wooden sculptures and remains dating back to Roman times.
Furthermore, Joydens Wood has a selection of popular primary schools and provides convenient access to both Wilmington Grammar schools. Local family-run businesses include a post office, a newsagents, a dry cleaners, a launderette and a butchers.
Entrance Porch
Double glazed leaded light windows and door front.
Entrance Hall
Door to front. Access to loft. Radiator.
Conservatory
Double glazed window to rear. Double glazed doors to rear. Wall lights.
Lounge
Open plan to conservatory. Feature fireplace. Coved ceiling. Wall lights. Radiator.
Kitchen
Double glazed window to rear. Range of shaker style wall and base units. Locally tiled walls. Radiator with cover. Under cabinet lighting. Pelmet lighting. Stainless steel sink drainer with chrome mixer tap. Integrated oven and grill. Electric hob with extractor hood over. Plumbed for washing machine. Integrated fridge freezer. Wood vinyl tiled flooring.
Bedroom 1
Double glazed leaded light bay window to front. Coved ceiling. Radiator.
Bedroom 2
Double glazed leaded light window bay window to front. Coved ceiling. Radiator.
Bathroom
Double glazed frosted windows to side. Vanity sink unit with chrome mixer up and enclosed touch flush WC. Locally tiled walls. Jacuzzi bath with chrome taps. Bathroom cabinet with front. Tiled floor.
Garden
10.36m - 34ft. Patio area. Outside tap. Steps up to lawned area. Variety of shrubs In borders. Shingle area. Further patio area to the right hand side.
Front
Block paved drive to provide and support of Parking. Garage to side.
Garage
Up and over door. Power and light.
Property info
For more information about this property, please contact
Robinson Jackson - Bexley, DA5 on +44 1322 584302 * (local rate)
Disclaimer
Property descriptions and related information displayed on this page, with the exclusion of Running Costs data, are marketing materials provided by Robinson Jackson - Bexley, and do not constitute property particulars. Please contact Robinson Jackson - Bexley for full details and further information. The Running Costs data displayed on this page are provided by PrimeLocation to give an indication of potential running costs based on various data sources. PrimeLocation does not warrant or accept any responsibility for the accuracy or completeness of the property descriptions, related information or Running Costs data provided here.

























.png)

