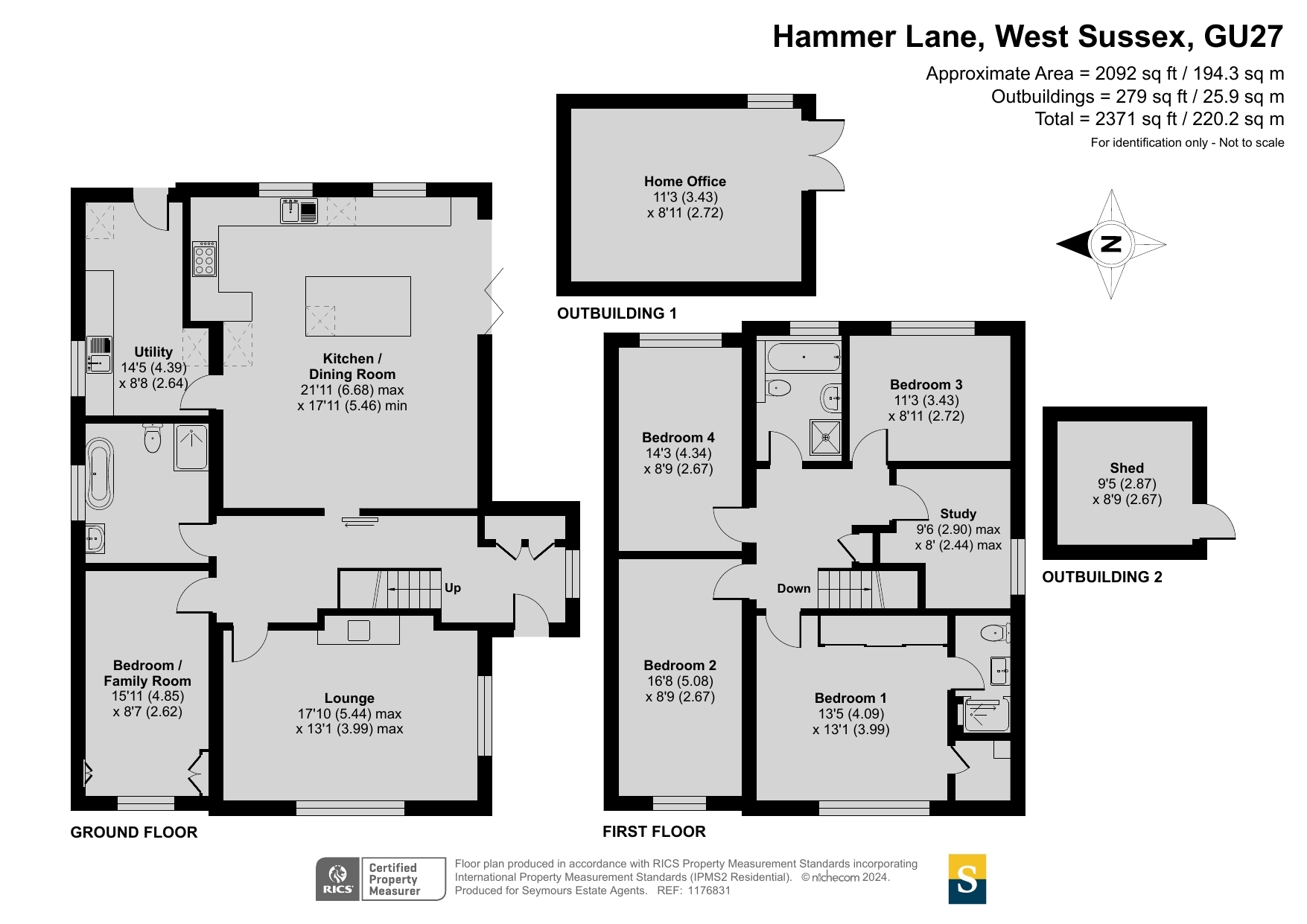Detached house for sale in Haslemere, West Sussex GU27
* Calls to this number will be recorded for quality, compliance and training purposes.
Property description
This stunning family home offers a perfect blend of modern luxury and functional design, meticulously crafted to meet the needs of contemporary living.
From the moment you step inside, you'll be struck by the impeccable attention to detail and the seamless flow of space that characterizes this property. Every aspect of this home has been thoughtfully designed and beautifully appointed, creating an inviting and stylish environment that is as comfortable as it is impressive.
At the heart of the home lies the spectacular open-plan kitchen and dining room, situated at the rear of the property. This space is truly the centre piece of the house, featuring expansive bi-fold doors that open wide, effortlessly merging the indoors with the outdoors. These doors lead directly onto a sun-drenched terrace, where you can enjoy al fresco dining or simply relax while overlooking the meticulously landscaped garden. The kitchen itself is a masterpiece of modern design, with a large central island that serves as both a practical workspace and a social hub. Overhead pendant lighting adds a touch of sophistication, while the integrated wine fridge and ample storage ensure that everything you need is within easy reach. The dark blue cabinetry is both bold and elegant, providing a striking contrast to the light-colored flooring and countertops.
Adjacent to the kitchen, a generously sized utility room provides additional functionality, keeping household appliances neatly out of sight. This room is equipped with its own entrance from the garden, making it ideal for managing muddy boots and wet coats after a day spent exploring the surrounding countryside. The utility room also offers plenty of storage, ensuring that your living spaces remain uncluttered and organized.
At the front of the property, the sitting room offers a more intimate and cozy retreat. This room is perfect for quiet evenings spent by the fire, with a log burner providing warmth and ambiance. The double-aspect windows flood the room with natural light during the day, while the carefully chosen decor creates a welcoming and serene atmosphere. Adjacent to the sitting room is a versatile room that adds an extra layer of flexibility to the home. Currently set up as a guest bedroom, this room could easily be transformed into a snug, gym, or home office, depending on your needs.
The presence of a beautifully finished bathroom on this floor, complete with a contemporary freestanding bath and a walk-in shower, adds convenience and luxury to the ground level, ensuring that guests and family members alike have access to high-end amenities.
The upper level of the home continues to impress, with a generous landing leading to four well-proportioned bedrooms and a study. Each bedroom has been tastefully decorated, offering a peaceful retreat at the end of the day. The principal bedroom is a true highlight, featuring en suite facilities that include a modern shower room and ample built-in storage. This room is designed to be a sanctuary, providing comfort and privacy. The remaining bedrooms are serviced by a stylish family bathroom, which is equipped with high-quality fixtures and fittings, ensuring that every member of the household has a luxurious space to call their own. The study, tucked away on this floor, offers a quiet place for work or study, free from the distractions of the main living areas.
The exterior of the property is equally impressive, with a rear garden that has been expertly landscaped to create a tranquil and beautiful outdoor space. A raised terrace, positioned to capture the best of the sun, is the perfect spot for outdoor entertaining or simply enjoying a morning coffee. The terrace features a glass balustrade, which adds a modern touch while allowing uninterrupted views of the garden. A pond adds a sense of serenity, with steps leading down to a well-maintained lawn area.
Raised beds, discreetly tucked behind screening, offer the opportunity to grow your own herbs, vegetables, or flowers, adding a touch of sustainability to your lifestyle.
In addition to the main garden, there is a separate home office located at the rear of the property. This space is fully equipped with power and lighting, making it an ideal work-from-home setup or a quiet retreat for hobbies and creative pursuits. A shed provides additional storage for garden tools, bikes, and other outdoor equipment, ensuring that everything has its place.
The front of the property features a block-paved driveway that offers ample parking for multiple vehicles, a practical and valuable feature for families or those who enjoy entertaining guests. The exterior of the home is as carefully considered as the interior, with every element working together to create a cohesive and attractive overall design.
Property info
For more information about this property, please contact
Seymours, GU27 on +44 1428 748095 * (local rate)
Disclaimer
Property descriptions and related information displayed on this page, with the exclusion of Running Costs data, are marketing materials provided by Seymours, and do not constitute property particulars. Please contact Seymours for full details and further information. The Running Costs data displayed on this page are provided by PrimeLocation to give an indication of potential running costs based on various data sources. PrimeLocation does not warrant or accept any responsibility for the accuracy or completeness of the property descriptions, related information or Running Costs data provided here.





































.png)
