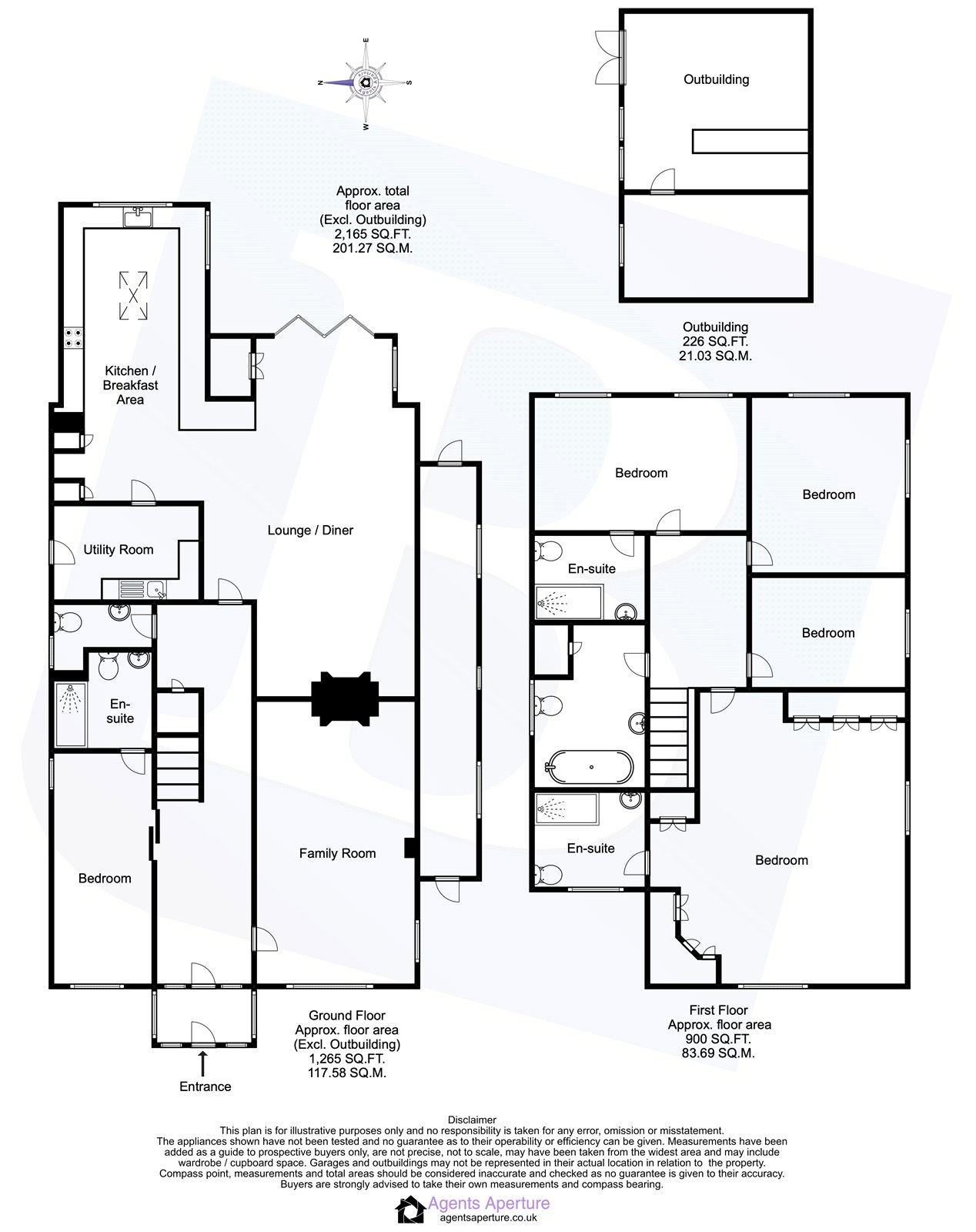Detached house for sale in Hall Lane, Upminster RM14
* Calls to this number will be recorded for quality, compliance and training purposes.
Property description
• five / four bedroom detached home with high specification throughout
• maintained to A meticulous standard
• situated in A private and secluded cul de sac position of hall lane
• off street parking for multiple vehicles
• multi zone heating throughout with smart radiators
• ground floor offering an 18' lounge, an open plan kitchen / living space with utility area and 15' multi-purpose reception room with shower room (which could be used as A playroom, guest room or study)
• first floor offering four bedrooms with en-suite to master and second bedroom and A modern family bathroom
• 85' approx rear garden with outbuilding
• well situated for outstanding schools such as engayne primary school and hall mead secondary school
• overlooking upminster playing fields
• council tax band: F
Porch
6' x 4'6.
Double glazed window to flank, tiled floor.
Entrance Hall
25'1 x 6'4.
Smooth ceiling with inset spotlights, carpeted stairs with LED lights and solid oak handrail to first floor with under stairs storage cupboard, column radiator, Karndean walnut floor.
Front Living Room
18'4 x 10'2.
Double glazed windows to the flank and front with bespoke shutters, smooth ceiling, column radiator, Karndean walnut floor.
Guest Bedroom / Play Room
15'4 x 6'9.
Double glazed windows to the flank and front with bespoke shutters, smooth ceiling, radiator, Karndean walnut floor.
En-suite:
7'3 x 5'1.
Smooth ceiling with inset spotlights, low level wc, vanity unit with mixer tap, shower with electric wall mounted shower head, heated towel rail, LED heated mirror with socket, fully tiled walls, tiled floor.
Downstairs WC
8' x 4'4 > 3'2.
Obscure double glazed window to the flank, smooth ceiling with inset spotlights, low level wc, vanity unit with mixer tap, column radiator, alcove area, partly tiled walls, tiled floor.
Rear Sitting Room
25'3 x 13'8.
Double glazed full height window to the flank, bifolds to rear garden with integrated blinds, smooth ceiling with inset spotlights, two column radiators, log burner, Karndean walnut floor.
Kitchen
19'2 x 9'6.
Double glazed window to the rear and flank, lantern skylight, smooth ceiling with inset spotlights, range of eye and low level units with Quartz worksurfaces over and LED plinth lighting, Butler sink with mixer tap, integrated dishwasher, space for American Fridge / Freezer and Rangemaster style cooker, column radiator, Karndean walnut floor.
Utility Room
11'1 x 6'3.
Double glazed door to the flank, smooth ceiling with inset spotlights, space for appliances, range of eye and low level units with worksurfaces over, sink drainer unit with mixer tap, radiator, Karndean walnut floor.
First Floor Landing
10'7 x 6'5.
Smooth ceiling with inset spotlights, loft hatch, column radiator, doors to accommodation, Karndean walnut floor.
Master Bedroom
18'9 x 10'3.
Double glazed window to the front, partly obscure window to the flank, bespoke shutters, smooth ceiling with inset spotlights, bespoke fitted wardrobe units, radiator, Karndean walnut floor.
En-suite:
7'7 x 6'3.
Obscure double glazed window to the front, Japanese smart WC, walk in shower cubicle with rainfall shower head and separate shower attachment, bowl sink with mixer tap, cast iron and copper radiator towel rail, LED heated mirror cabinet with socket.
Bedroom Two
14'7 x 9'6.
Double glazed windows to the rear, smooth ceiling with inset spotlights, Karndean walnut floor.
En-suite:
5'5 x 5'4.
Smooth ceiling with inset spotlights, vanity sink with mixer tap, walk in shower cubicle with rainfall shower head and separate shower attachment, dual fuel heated towel rail, LED heated mirror with socket, partly tiled walls.
Bedroom Three
12'1 x 9'9.
Double glazed windows to the rear and flank, smooth ceiling with central ceiling light, radiator, Karndean walnut floor.
Bedroom Four
10'1 x 7'5.
Double glazed window to the flank, smooth ceiling with central ceiling light, radiator, Karndean walnut floor.
Family Bathroom
10'5 x 7'4.
Obscure double glazed window to the flank, vanity unit with mixer tap, low level wc, freestanding bath and separate shower attachment, duel fuel heated towel rail, LED heated mirror with socket, cupboard housing a Worcester Bosch boiler, part tiled walls, Karndean walnut floor.
Rear Garden
85' approx.
Porcelain patio area with LED edge lighting, side access, step down to lawn, garden shed and log store. Outdoor taps to rear and side. External lighting, external plug sockets.
Garden bar/gym:
19'6 x 13'1.
Fully insulated log cabin with two rooms, double glazing, mains electricity and ethernet connectivity back to the house.
Outbuilding/storage space:
Brick outbuilding/garden storage with double glazing and doors to front drive and rear garden. Mains electric.
Front Of Property
Part crazy paved driveway providing off street parking for multiple vehicles, side access, door to flank leading to storage space, security bollards, CCTV, external plug sockets.
Property info
For more information about this property, please contact
Balgores Upminster, RM14 on +44 1708 573048 * (local rate)
Disclaimer
Property descriptions and related information displayed on this page, with the exclusion of Running Costs data, are marketing materials provided by Balgores Upminster, and do not constitute property particulars. Please contact Balgores Upminster for full details and further information. The Running Costs data displayed on this page are provided by PrimeLocation to give an indication of potential running costs based on various data sources. PrimeLocation does not warrant or accept any responsibility for the accuracy or completeness of the property descriptions, related information or Running Costs data provided here.





































.png)

