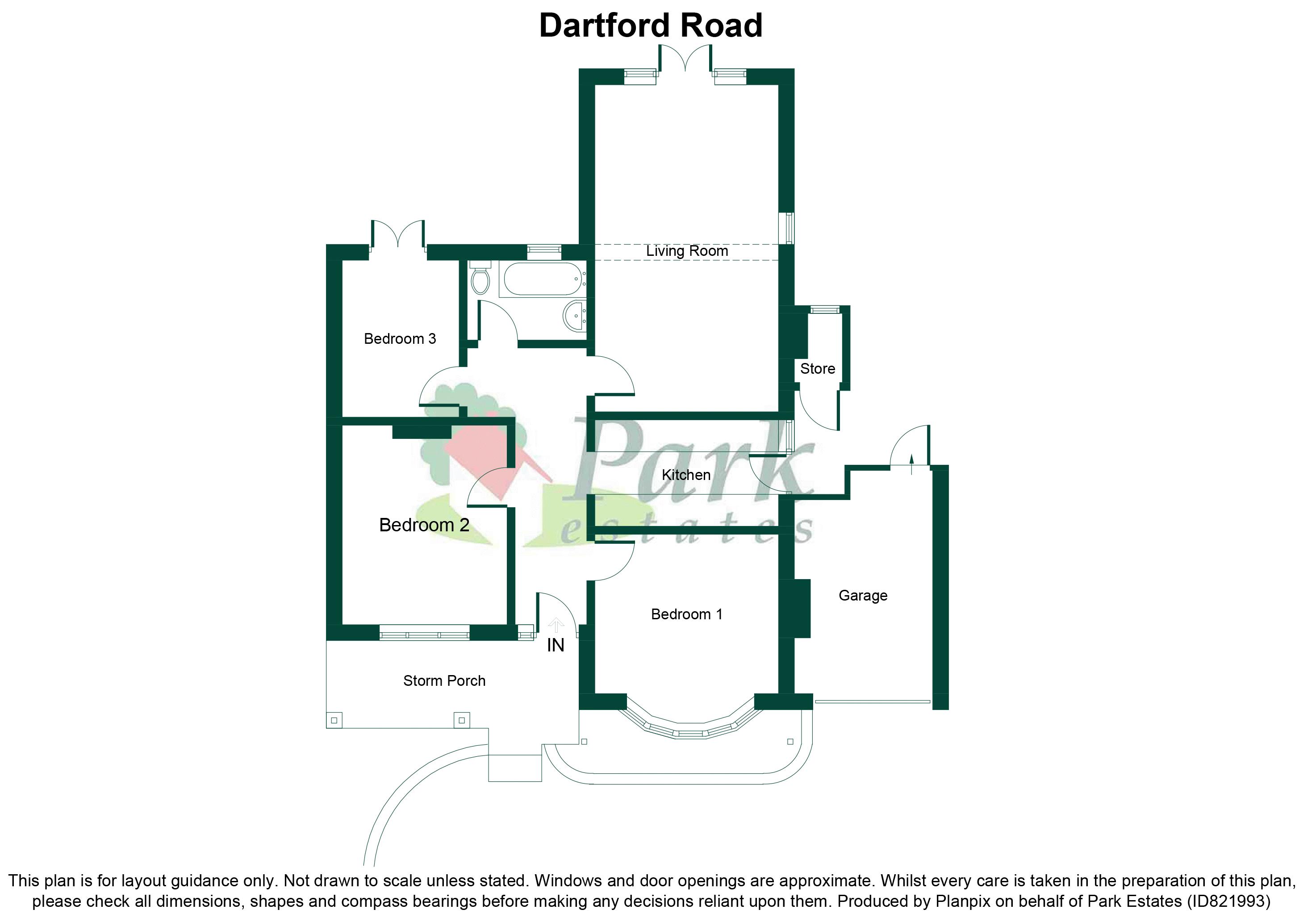Detached bungalow for sale in Dartford Road, Bexley DA5
* Calls to this number will be recorded for quality, compliance and training purposes.
Property features
- Spacious three bedroom detached bungalow
- Generous plot close to all local amenities
- Reception room
- Fitted kitchen
- Bedroom 3 / Reception Room
- Family bathroom
- Secluded 100' approx rear garden
- Garage
- Ample off street parking
- Large wrap-around extension which is only partly completed
Property description
**Development Opportunity** Guide Price £625,000-£650,000 Park Estates are delighted to offer onto the market this spacious three bedroom detached bungalow with a large wrap-around extension which is only partly completed at present, occupying a generous plot and within walking distance of all popular local amenities including Bexley Village, schools, Bexley Station and all other transport links. With accommodation comprising of entrance hall, three bedrooms, fitted kitchen, bathroom and one reception room. Benefits to note include double glazing, gas central heating, large outbuilding with power and double glazed bi-folding French doors, garage, secluded 100' rear garden and ample off street parking . Offering lots of further scope and potential and ideal for those of you that would like to complete what our clients have started but have been unable to finish. Plans are available online via Bexley Council once completed the property would be a spacious four bedroom detached home with open plan living. Viewing is highly recommended to fully appreciate the potential of this superb opportunity.
Storm Porch
Wall mounted lights. Paved.
Entrance Hall (18' 0'' x 7' 6'' (5.48m x 2.28m))
Double glazed hardwood front door. Double glazed frosted window to front. Radiator. Coving. Laminate flooring.
Reception 1 (21' 9'' x 11' 10'' (6.62m x 3.60m))
Laminate flooring. Two radiators. Two double glazed windows to side. Double glazed French doors to rear. Coving.
Kitchen (11' 0'' x 6' 6'' (3.35m x 1.98m))
Laminate flooring. Range of wall and base units. Inset sink, drainer and mixer taps. Gas hob. Electric fan oven. Extractor hood. Coving. Spotlights. Plumbed for washing machine.
Bedroom 1 (14' 3'' x 12' 0'' (4.34m x 3.65m))
Carpet. Double glazed leaded bay window to front. Radiator. Fitted wardrobes.
Bedroom 2 (10' 10'' x 8' 0'' (3.30m x 2.44m))
Laminate flooring. Double glazed French doors to rear. Coving. Radiator.
Bedroom 3 / Reception 2 (14' 0'' x 10' 6'' (4.26m x 3.20m))
Laminate flooring. Double glazed leaded window to front. Coving. Feature fireplace surround. Radiator.
Bathroom
Laminate flooring. Heated towel rail. Tiled walls. Double glazed frosted window to rear. Panelled bath with shower over. Wash hand basin in vanity unit. Low level wc. Coving. Spotlights. Extractor fan.
Garden (100' (30.46m) (Approx))
Secluded. Mainly laid to lawn. Patio. Side access. Outside tap and lighting. Mature shrubs and borders.
Outbuilding
Laminate flooring. Double glazed bi-folding doors. Spotlights.
Front Garden
Block paved. Ample off street parking. Lighting. Shrubs.
Garage
Up and over door. Power and light. Door to rear.
Council Tax
Band F.
Property info
For more information about this property, please contact
Park Estates, DA5 on +44 1322 584393 * (local rate)
Disclaimer
Property descriptions and related information displayed on this page, with the exclusion of Running Costs data, are marketing materials provided by Park Estates, and do not constitute property particulars. Please contact Park Estates for full details and further information. The Running Costs data displayed on this page are provided by PrimeLocation to give an indication of potential running costs based on various data sources. PrimeLocation does not warrant or accept any responsibility for the accuracy or completeness of the property descriptions, related information or Running Costs data provided here.






















.png)

