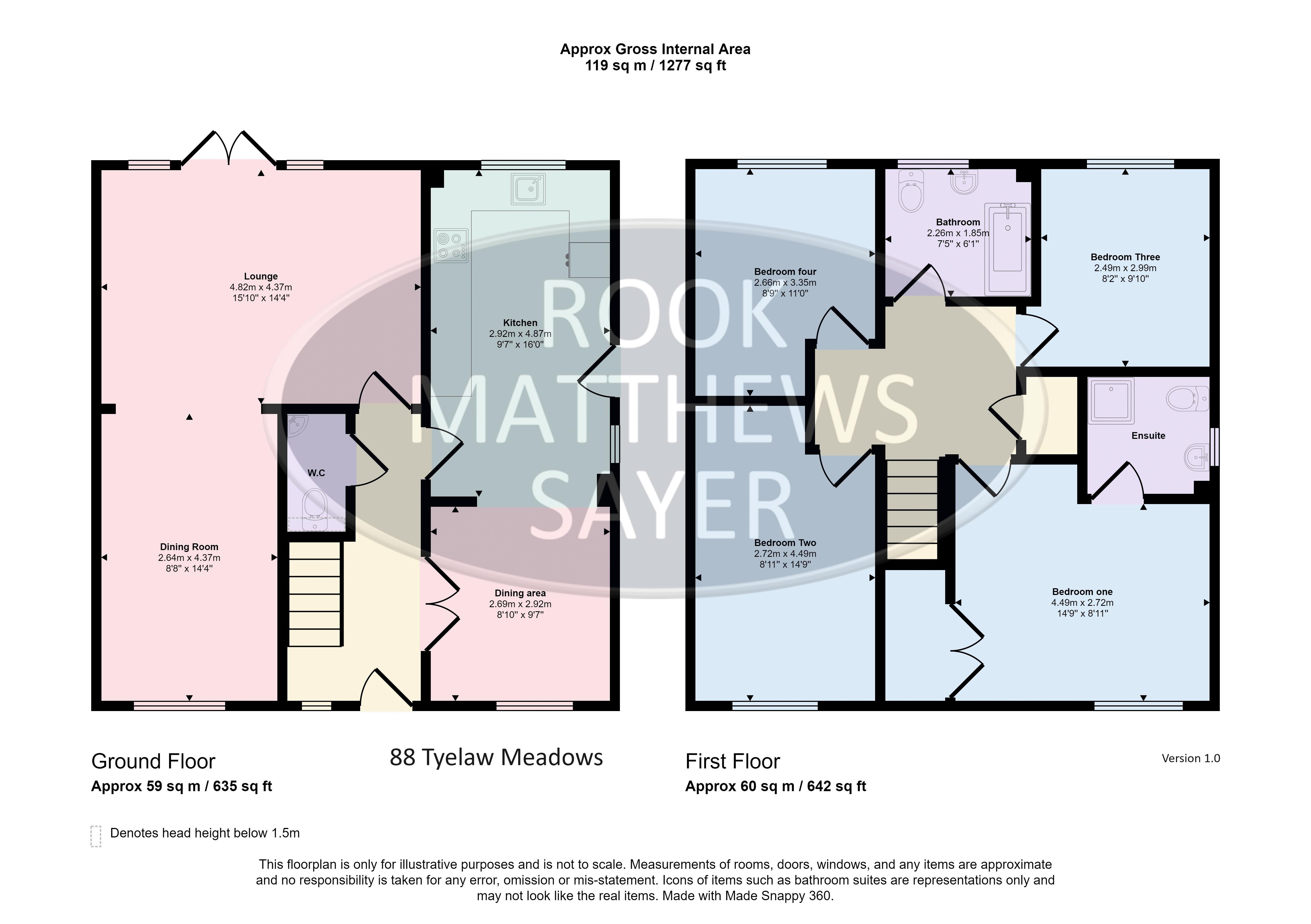Detached house for sale in Tyelaw Meadows, Shilbottle, Alnwick NE66
* Calls to this number will be recorded for quality, compliance and training purposes.
Property features
- Freehold detached house
- Four bedrooms
- Lounge, dining room, dining kitchen
- Downstairs W.C.
- West facing rear garden
- Ensuite to master bedroom
- Council Tax Band D
- EPC Rating - Rating C
Property description
Available with no chain and offering a tremendous amount of living space, this four bedroom detached house in Shilbottle is a superb family home that includes a garage and drive, as well as the bonus of a west facing rear garden. The location is popular due to its nearby proximity to Alnwick and good access to the A1, as well as having a local Primary School.
The accommodation offers spacious rooms and in addition to the dining kitchen and lounge, there is a third reception area open to the lounge that could be used as a formal dining room, or would make a fantastic playroom for children. It is rare that houses in this price bracket include so much living space, and the bedrooms too are all well-proportioned. The master bedroom has its own ensuite shower room, whilst the other bedrooms use the main family bathroom and there is a downstairs W.C. Too. The side access path also leads out at the rear to a parking area and the location of the garage.
Council Tax Band D | EPC Rating: Rating C
Primary services supply
Electricity: Mains
Water: Mains
Sewerage: Mains
Heating: Mains gas
Broadband: Fttc (Fibre to the cabinet)
Mobile Signal Coverage Blackspot: We have not encountered problems with a mobile signal at the property
Parking: Driveway and Garage
Hall
Double glazed entrance door | Double glazed window | Radiator | Staircase to first floor | Doors to kitchen and lounge and W.C. | Understairs storage
Lounge (14' 4'' x 15' 10'' (4.37m x 4.82m))
Double glazed frosted door and window | Coving to ceiling | Arch to dining room
Dining Room (14' 4'' x 8' 8'' (4.37m x 2.64m))
Double glazed window | Radiator
Dining Kitchen (16' 0'' x 9' 7'' (4.87m x 2.92m))
Double glazed window | Double glazed door to side| Radiator | Fitted wall and base units | Stainless steel sink | Gas hob | Electric oven | Extractor hood | Space for fridge freezer
Dining Area (9' 7'' x 8' 10'' (2.92m x 2.69m))
Double glazed window | Radiator | Double door to hall | Coving to ceiling | Opening to kitchen
W.C.
Pedestal wash hand basin | Close coupled W.C. | Radiator | Extractor fan
Bedroom One (11' 8'' x 12' 8'' (3.55m x 3.86m))
Double glazed window | Radiator | Ensuite | Double fitted wardrobe
En-Suite (5' 9'' x 6' 2'' (1.75m x 1.88m))
Double glazed frosted window | Radiator | tiled shower cubicle | Part tiled walls | Pedestal wash hand basin | Extractor fan
Bedroom Two (8' 11'' x 14' 9'' (2.72m x 4.49m))
Double glazed window | Radiator
Bedroom Three (9' 10'' x 8' 2'' (2.99m x 2.49m))
Double glazed window | Radiator
Bedroom Four (11' 0'' x 8' 9'' (3.35m x 2.66m))
Double glazed window | Radiator
Landing
Storage cupboard | Radiator | Loft access
Bathroom
Double glazed frosted window | Pedestal wash hand basin | Bath with tiled surround and mains shower | Shower cubicle with main shower rain head hand held attachment | Extractor fan | Ladder style heated towel rail
Garage (18' 3'' x 8' 6'' (5.56m x 2.59m))
Up and over door | overhead storage | Lights and power
Rear Garden
Raised lawn | Patio | Summer house | Cold water tap | Access gate to side of property and steps up to garage and parking
Property info
For more information about this property, please contact
Rook Matthews Sayer - Alnwick, NE66 on +44 1665 491943 * (local rate)
Disclaimer
Property descriptions and related information displayed on this page, with the exclusion of Running Costs data, are marketing materials provided by Rook Matthews Sayer - Alnwick, and do not constitute property particulars. Please contact Rook Matthews Sayer - Alnwick for full details and further information. The Running Costs data displayed on this page are provided by PrimeLocation to give an indication of potential running costs based on various data sources. PrimeLocation does not warrant or accept any responsibility for the accuracy or completeness of the property descriptions, related information or Running Costs data provided here.


































.png)
