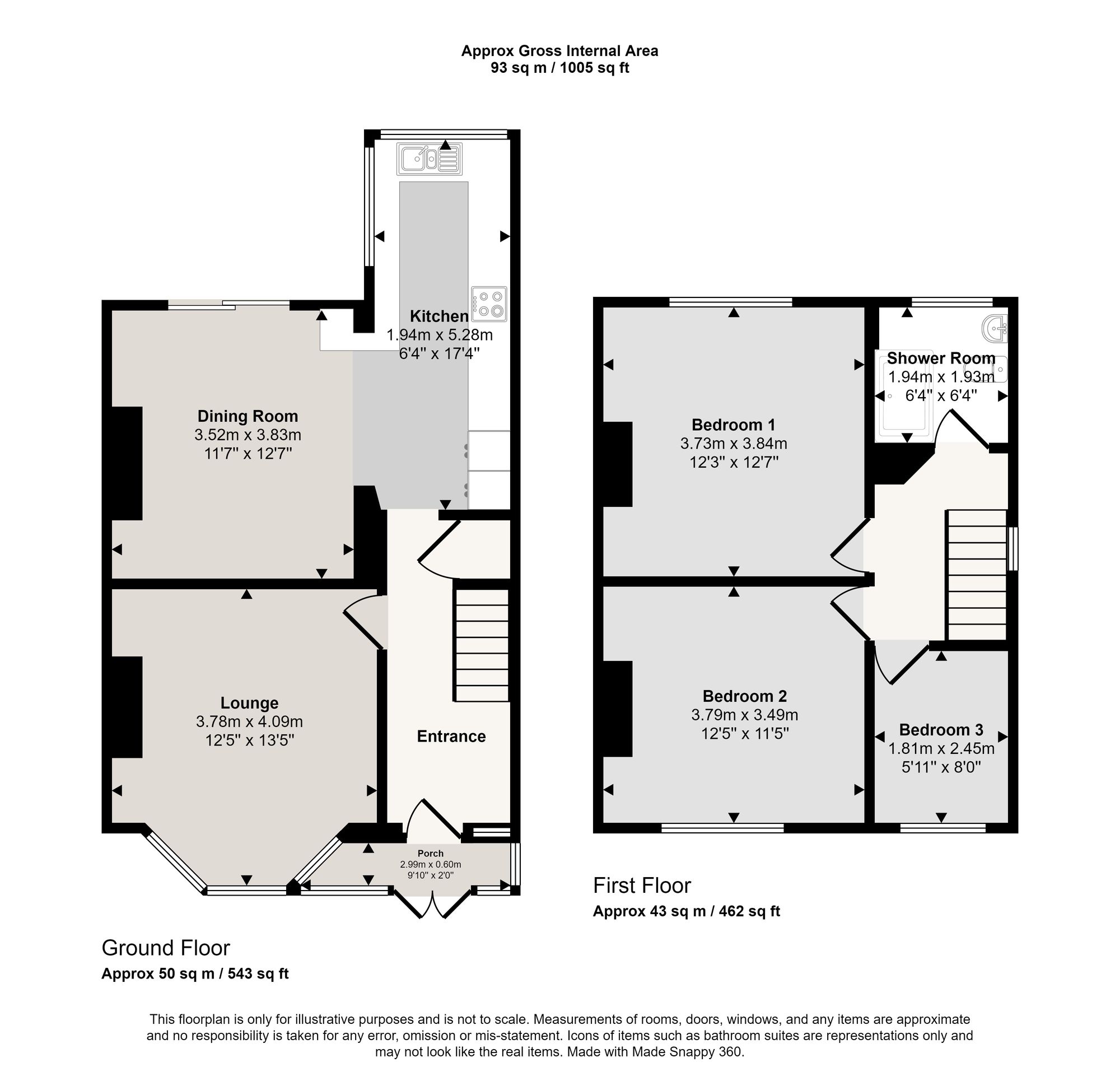Semi-detached house for sale in Woodlands Avenue, Swinton M27
* Calls to this number will be recorded for quality, compliance and training purposes.
Property features
- Catchment area for Broadoak Primary
- Walking distance to Worsley and Monton Village
- Off road parking
- Three bedrooms
- Open plan kitchen/diner/lounge
Property description
Nestled within a cul de sac, this property offers a tranquil retreat situated within the highly sought-after catchment area for Broadoak Primary and just a leisurely stroll away from the vibrant Worsley and Monton Village.
An inviting entrance hall leads you into a welcoming Lounge featuring a bay window and a gas fire, providing a cosy ambience ideal for relaxation. The heart of the home unfolds into an open plan layout encompassing the kitchen, dining area, and reception space. The kitchen boasts a range of integrated appliances including a Fridge, Freezer, Dryer, Washer, Oven, Hob, and even a Wine Cooler, ensuring convenience and functionality catering to modern living requirements.
Ascending to the first floor, you are greeted by three well-appointed bedrooms and a contemporary shower room exuding a sleek and stylish appeal. The primary bedroom stands out with its addition of freestanding robes, offering ample storage solutions while maintaining a tasteful aesthetic.
Outside, the property offers on-road parking to the front, ensuring practicality for residents and guests. The rear garden presents a charming outdoor space with a decking area and a Gazebo, providing a peaceful setting for dining, entertaining, or simply unwinding.
This property captures the essence of modern living in a serene location, blending functionality with style seamlessly. Its convenient proximity to local amenities, prestigious schools, and popular village spots enhances the appeal for families, professionals, and individuals seeking a harmonious lifestyle within a welcoming community.
EPC Rating: D
Lounge (4.09m x 3.78m)
Kitchen (5.28m x 1.94m)
Dining Room (3.83m x 3.52m)
Bedroom 1 (3.84m x 3.73m)
Bedroom 2 (3.79m x 3.49m)
Bedroom 3 (2.45m x 1.81m)
Shower Room (1.94m x 1.93m)
Property info
For more information about this property, please contact
Irlam Estates, M44 on +44 161 506 8615 * (local rate)
Disclaimer
Property descriptions and related information displayed on this page, with the exclusion of Running Costs data, are marketing materials provided by Irlam Estates, and do not constitute property particulars. Please contact Irlam Estates for full details and further information. The Running Costs data displayed on this page are provided by PrimeLocation to give an indication of potential running costs based on various data sources. PrimeLocation does not warrant or accept any responsibility for the accuracy or completeness of the property descriptions, related information or Running Costs data provided here.




























.png)

