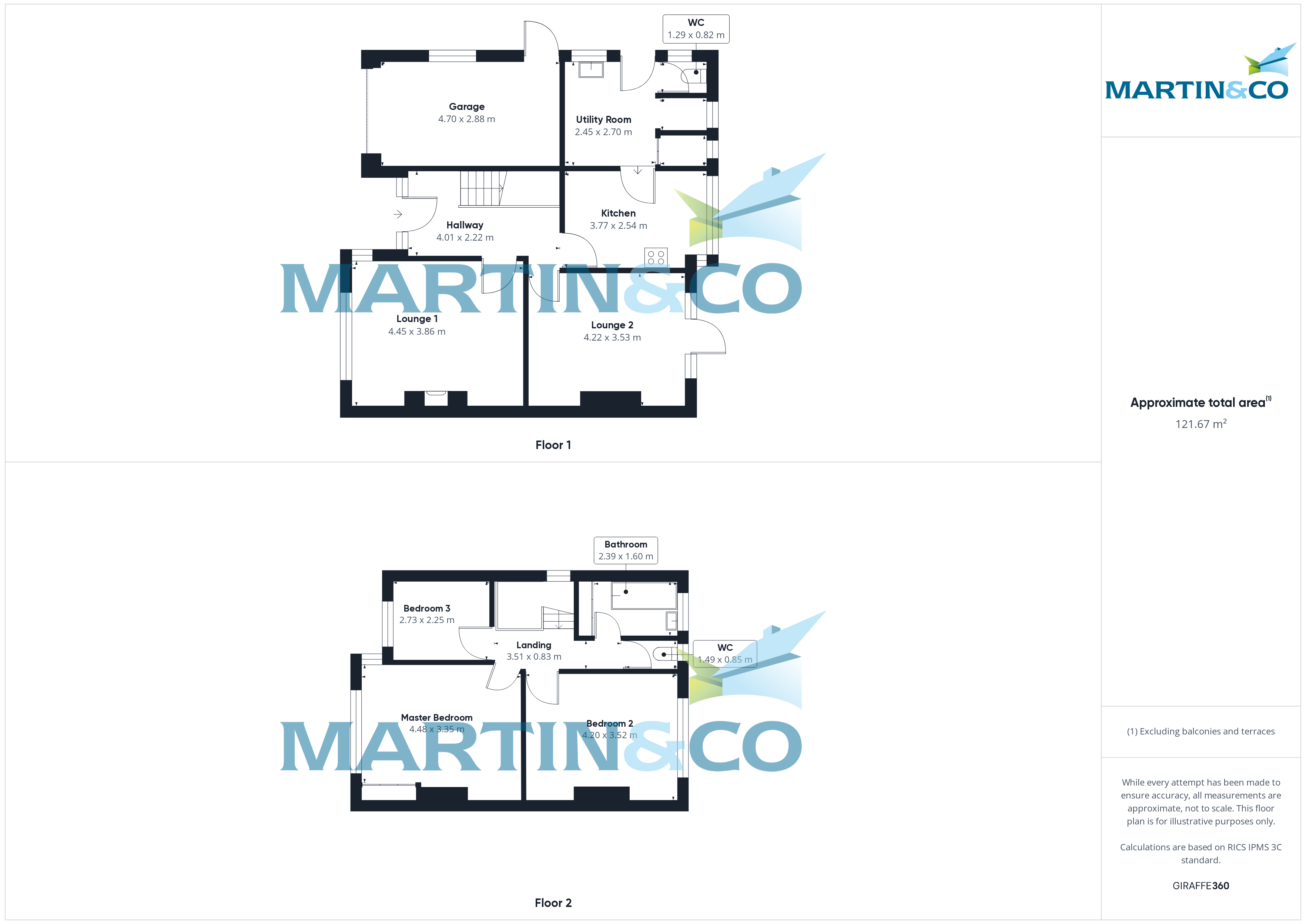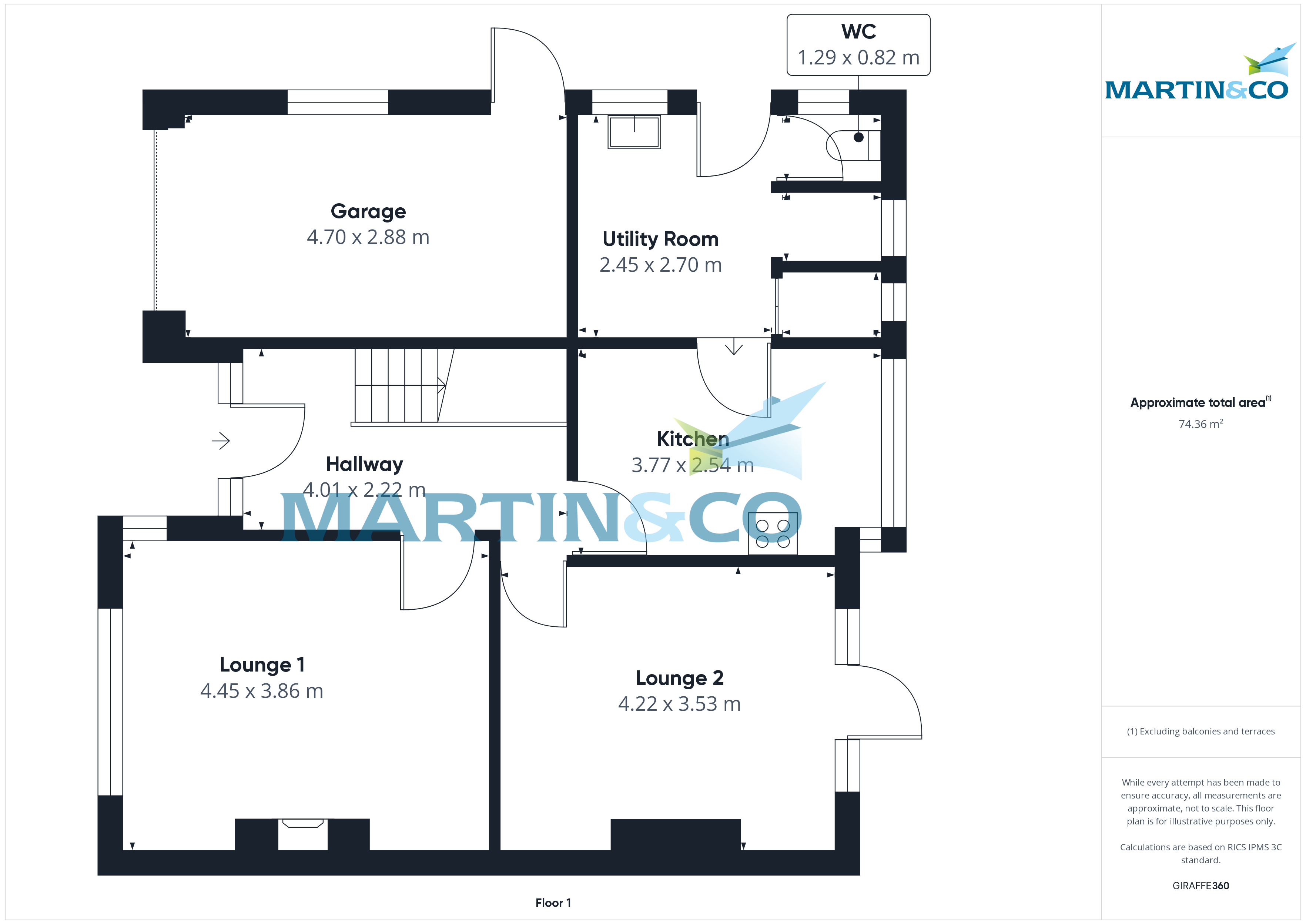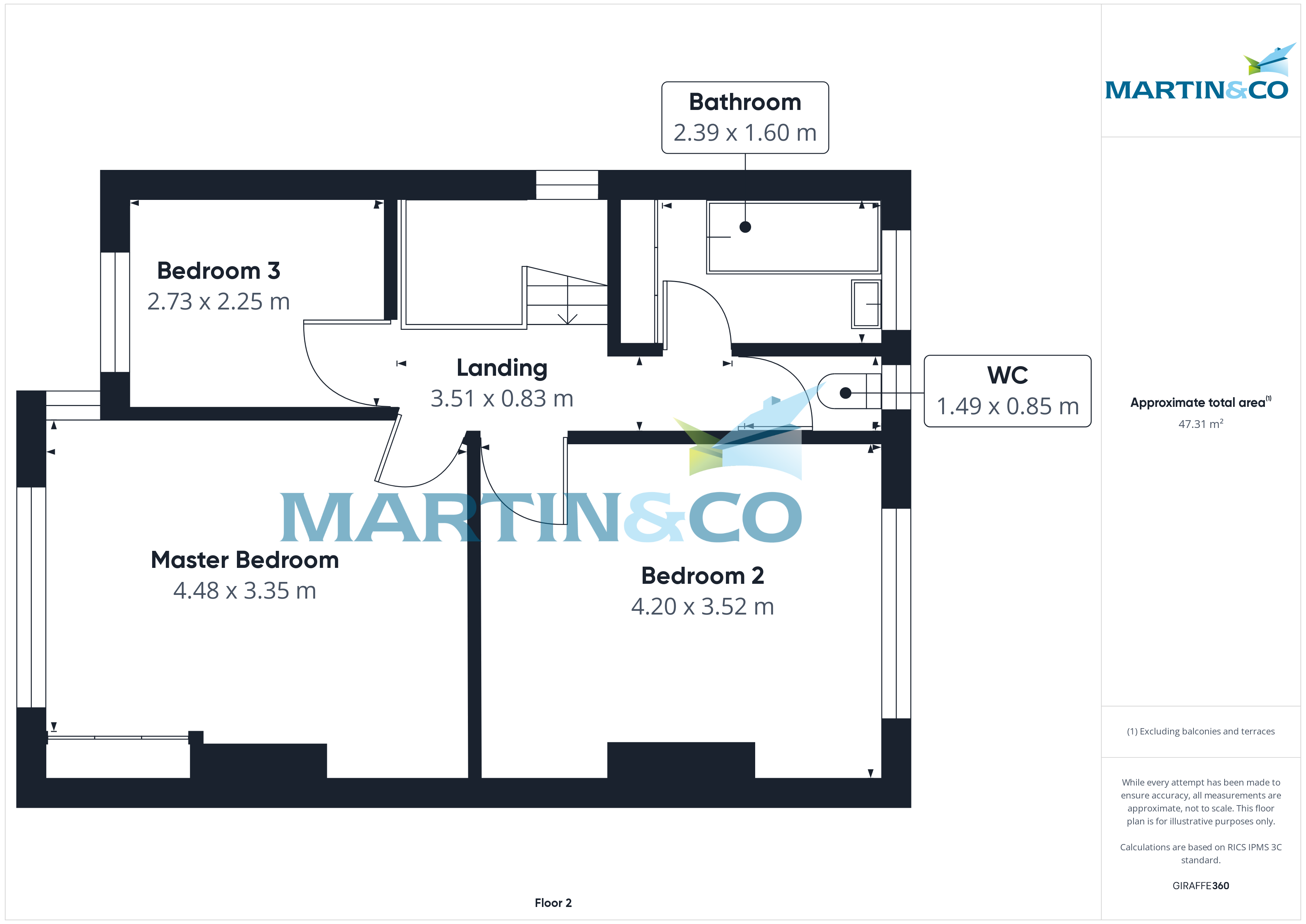Semi-detached house for sale in Moorcroft Road, Allerton, Liverpool L18
* Calls to this number will be recorded for quality, compliance and training purposes.
Property features
- Three bedrooms
- Beautiful Family Home
- Close To Great Local Amenities And Road Links
- Highly Desirable Residential Suburb
- Semi-detached
- Stunning rear garden
- Off Road Parking And Garage
- Freehold
- Quiet Residential Street
- EPC grade =D
Property description
Martin and Co are excited to offer to the Sales market this delightful family home is set in the extremely popular location of L18.
Situated on the fringes of the stunning Calderstones park and served by a wide variety of local amenities available at both Allerton Road and Lark Lane which between them offer an attractive selection of local independent retailers, superstore shopping, fine restaurants, wine bars and bistros and banking services. The area is renowned for popular schooling covering all age ranges and public transport services are available via both road and rail in the area with regular bus services available along Mather Avenue and Allerton Road and rail services at Mossley Hill Railway station which is only a short distance away.
Martin and Co are excited to offer for sale this delightful family home in one of the most sought after areas of South Liverpool close to the stunning Calderstones Park and is a stones throw from great local amenities including Allerton Road with it's array of wonderful shops and eateries, good road links and excellent schools. This fabulous semi-detached property sits on a wonderful sized plot and offers excellent living space for those looking for their forever home. This amazing family home has a great deal to offer and there is certainly scope for the lucky buyers to really make this property their own.
Entering the home reveals cavernous accommodation which briefly comprises of a spacious hallway, two great sized reception rooms, kitchen, utility room and garage. Upstairs there are three generously sized bedrooms, bathroom, separate W.C, driveway to the front of the property for off road parking and a beautifully stunning, substantial sized rear garden. Do not miss out. No chain. EPC- D
All measurements are approximate and cannot be relied upon for any future purpose and no liability is taken for any errors
Freehold property
Hallway 13' 1" x 7' 3" (4.01m x 2.22m) This beautiful spacious hallway welcomes you into this lovely home having cupboard housing utility meters, storage cupboard under stairs, access to all ground floor rooms, staircase to first floor, radiator and power points.
Reception room one 14' 7" x 12' 7" (4.45m x 3.86m) A wonderful sized, light and airy reception room having feature fire with fire surround, power points, radiator and UPVC double glazed windows offering views over the pretty front garden.
Reception room two 13' 10" x 11' 6" (4.22m x 3.53m) A spacious light and airy second reception room with feature fireplace, radiator, power points and UPVC patio door with windows above and either side throwing in streams of natural light and offering stunning views of the sunny rear garden giving the wonderful feeling of the outside coming in.
Kitchen 12' 4" x 8' 3" (3.77m x 2.54m) Having a range of wall and base units with worktop over, stainless steel sink and drainer inset to worktop with mixer tap over, space for cooker with integrated extractor hood above, radiator and door leading to utility room, space for a dinning table and chairs and two UPVC double glazed windows overlooking stunning rear garden.
Utility room 8' 0" x 8' 10" (2.45m x 2.70m) Great sized utility room off the kitchen having tiled flooring, wall and base units with worktop over, space for fridge freezer, plumbing for washing machine and dryer, stainless steel sink and drainer inset to worktop and UPVC double glazed frosted glass window above, access to WC and storage spaces and UPVC door leading to the garden.
Landing 11' 6" x 2' 8" (3.51m x 0.83m) Having loft hatch, access to all first floor rooms and a beautiful arched UPVC double glazed frosted glass window allowing rays of natural sunlight to fill the space.
Master bedroom 14' 8" x 10' 11" (4.48m x 3.35m) A generously proportioned master bedroom with built in storage cupboard, power points, radiator and two UPVC double glazed windows overlooking the front of the property.
Bedroom two 13' 9" x 11' 6" (4.20m x 3.52m) Another generously sized light and airy bedroom with radiator, power points and a UPVC double glazed window overlooking the beautiful sunny rear garden.
Bedroom three 8' 11" x 7' 4" (2.73m x 2.25m) A further light filled bedroom having radiator, power points and a UPVC double glazed window overlooking the front garden.
WC 4' 10" x 2' 9" (1.49m x 0.85m) A separate WC with low level toilet, part-tiled walls, radiator and a UPVC double glazed frosted glass window.
Bathroom 7' 10" x 5' 2" (2.39m x 1.60m) Having panelled bath, pedestal sink, radiator, storage cupboards and a UPVC double glazed frosted glass window.
Outside The front of the property benefits from a driveway for off road parking and leading to the garage, it has a low boundary wall and a range of shrubbery.
The absolutely stunningly beautiful, colourful sunny rear garden has a generously sized lawned area with a range of beautiful plants and trees, numerous little private seating areas and fenced boundaries, the sunny terraced area is where you can enjoy those long hot summer days with family and friends.
Garage 15' 5" x 9' 5" (4.70m x 2.88m) A spacious wide garage housing the boiler and having electricity and power points.
Property info
For more information about this property, please contact
Martin & Co Liverpool South, L18 on +44 151 382 7959 * (local rate)
Disclaimer
Property descriptions and related information displayed on this page, with the exclusion of Running Costs data, are marketing materials provided by Martin & Co Liverpool South, and do not constitute property particulars. Please contact Martin & Co Liverpool South for full details and further information. The Running Costs data displayed on this page are provided by PrimeLocation to give an indication of potential running costs based on various data sources. PrimeLocation does not warrant or accept any responsibility for the accuracy or completeness of the property descriptions, related information or Running Costs data provided here.




















































.png)
