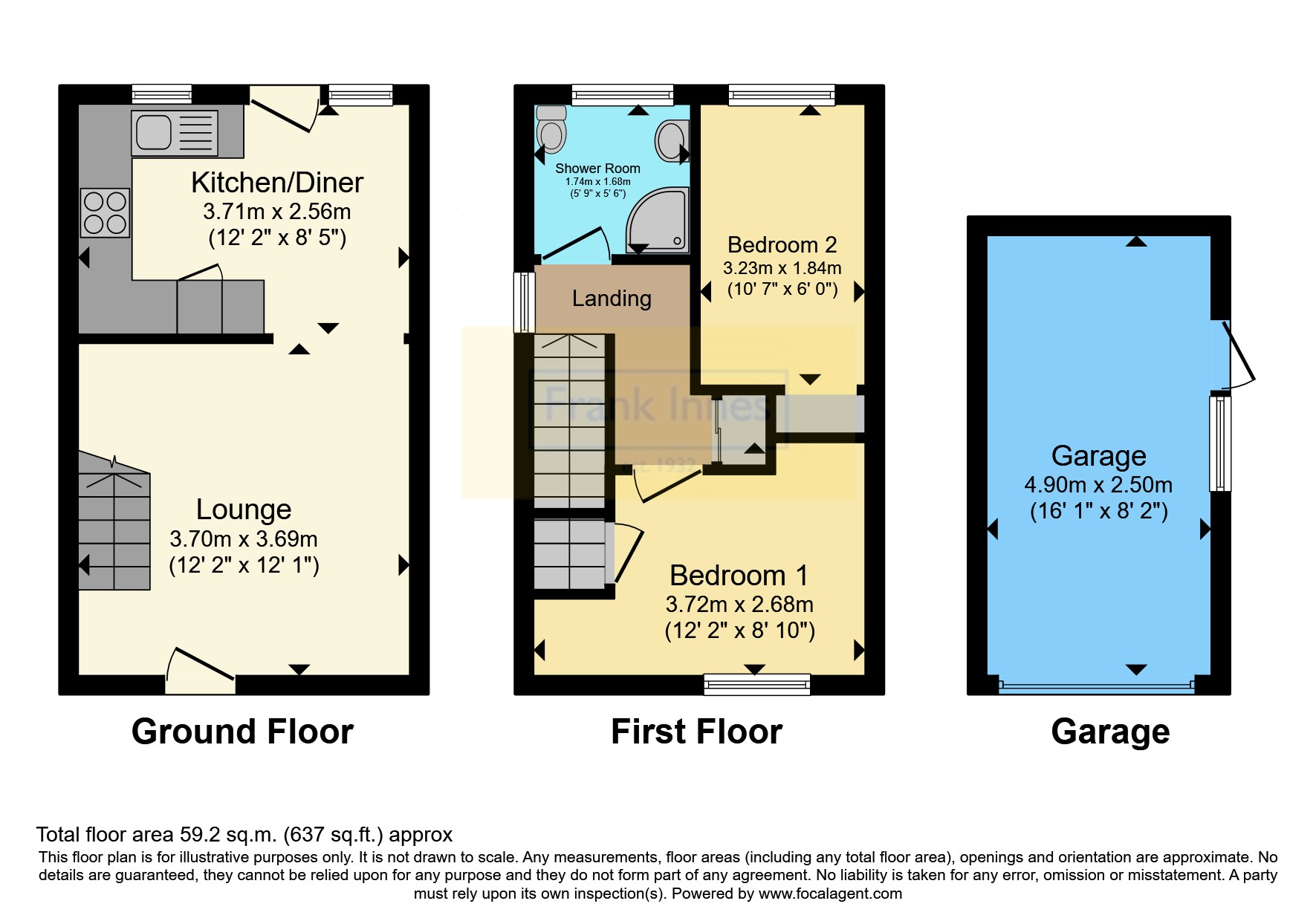Semi-detached house for sale in Hilderstone Close, Alvaston, Derby, Derbyshire DE24
* Calls to this number will be recorded for quality, compliance and training purposes.
Property description
The property being offered for sale is a well-maintained semi-detached dwelling situated in a cul-de-sac location. It features modern amenities such as double glazing and gas central heating. The property comprises a spacious lounge and a modern fitted kitchen/diner with integrated oven and hob. The upper floor accommodates two bedrooms and a family shower room. The outdoor area provides a driveway for multiple vehicles and a well-landscaped rear garden with a patio and lawn, along with access to a detached garage. The property's location on Hilderstone Close provides convenient access to local amenities, including shops and schools, as well as to major roadways such as the A50, A52, A6, East Midlands Airport, and the M1 motorway. Viewing the property is highly recommended to fully appreciate its offerings.
Lounge (3.68m x 3.68m)
Having window and door to the front and central heating radiator along with stairs to the first floor.
Kitchen/Diner (3.7m x 2.57m)
Beautifully refitted with a matching range of base and eye level units with work surfaces over. Incorporating a sink/drainer, electric oven, gas hob, and space for free standing appliances, wall mounted radiator plus windows and door to the rear providing access and views of the garden.
Shower Room (1.75m x 1.68m)
Having a uPVC double glazed and obscured window to the rear elevation, wash hand basin, low level W.C, corner shower, tiled splash backs with full tiling to the bath, laminate flooring and a chrome heated towel rail.
Bedroom One (3.7m x 2.7m)
UPVC Double glazed window to the front elevation, central heating radiator, and over stair storage cupboard.
Bedroom Two (3.23m x 1.83m)
UPVC Double glazed window to the rear elevation, central heating radiator, and storage cupboard.
Outside
The outdoor area provides a driveway for multiple vehicles and a well-landscaped rear garden with a patio and lawn, along with access to a detached garage
Property info
For more information about this property, please contact
Frank Innes - Derby Sales, DE1 on +44 1332 494503 * (local rate)
Disclaimer
Property descriptions and related information displayed on this page, with the exclusion of Running Costs data, are marketing materials provided by Frank Innes - Derby Sales, and do not constitute property particulars. Please contact Frank Innes - Derby Sales for full details and further information. The Running Costs data displayed on this page are provided by PrimeLocation to give an indication of potential running costs based on various data sources. PrimeLocation does not warrant or accept any responsibility for the accuracy or completeness of the property descriptions, related information or Running Costs data provided here.





























.png)
