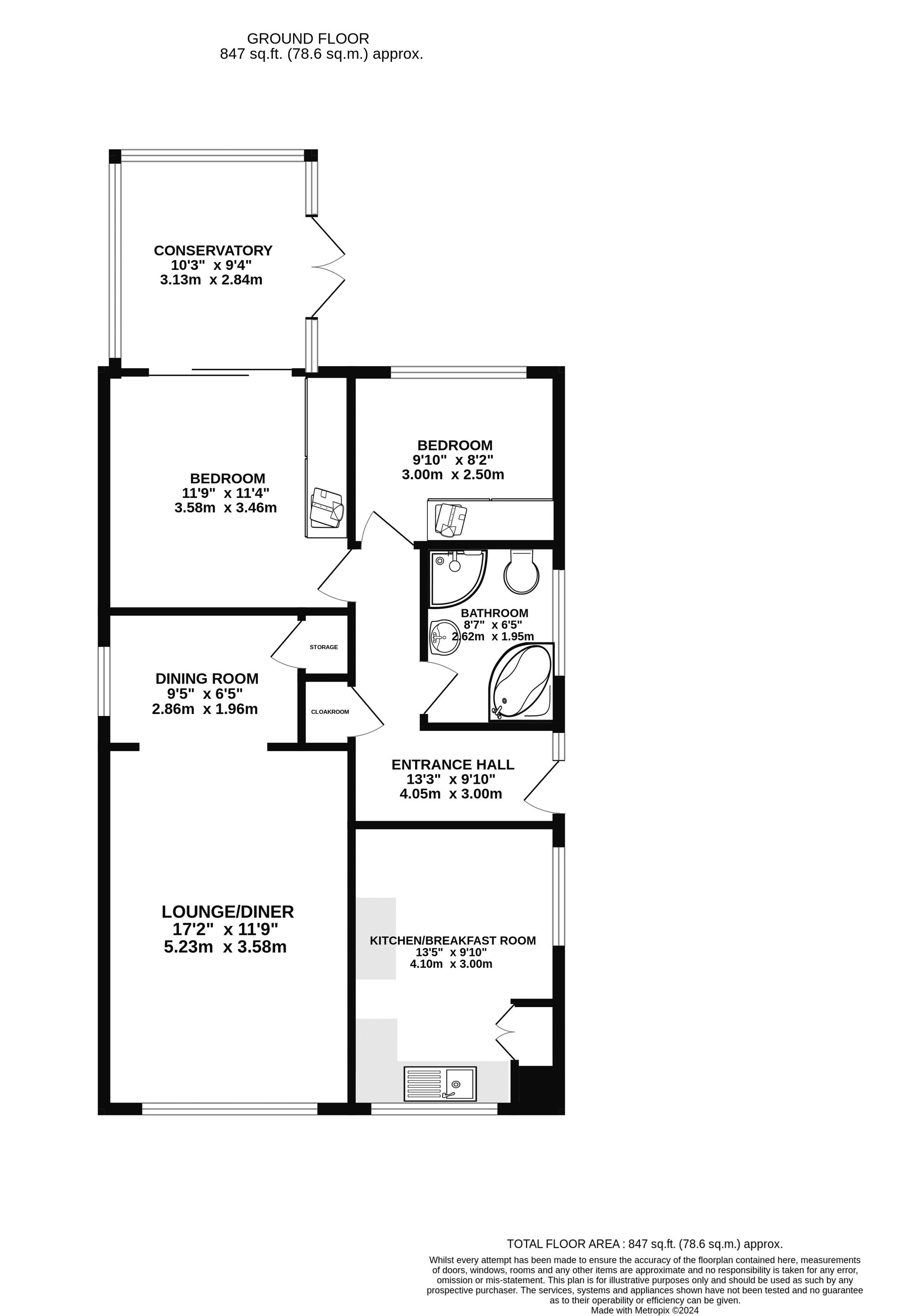Detached bungalow for sale in Crymlyn Parc, Skewen, Neath SA10
* Calls to this number will be recorded for quality, compliance and training purposes.
Property features
- A well maintained two bedroom detached bungalow
- Situated in a sought after residential development on the outskirts of Skewen
- Convenient commuter access to the M4 motorway and Skewen Train Station
- Being sold with no ongoing chain
- Offroad parking via large driveway and detached garage
- Kitchen with matching base and wall mounted units
- Family bathroom featuring matching four piece suite
- Good sized conservatory with patio doors leading to garden
- Enclosed low maintenance rear garden
- Approved planning permission for an extension
Property description
A well maintained two bedroom bungalow situated in a sought after development on the outskirts of the village of Skewen. The property was originally bought as a 3 bedroom, so has potential to be reinstated.
To the front of the property, there is the benefit of lawn and a large driveway to the right for off road parking. The driveway flows down to the side of the property which leads to the front UPVC door, gate leading to the rear garden and detached garage.
Upon entering the property, the spacious hallway provides access to the reception room, kitchen, family bathroom, two bedrooms and a storage cupboard. The entrance hallway features a herringbone wood effect vinyl flooring.
The kitchen is located at the front of the property and features a range of matching base and wall mounted units with a laminate worksurface over. There is further storage via a large pantry style cupboard which features plenty of shelving. The kitchen benefits from an integrated dishwasher, space for a freestanding cooker and appliances . The kitchen features UPVC windows to the front and side of the property that allow light to flow through the space. The kitchen also benefits from a stainless steel sink and drainer with a swan neck mixer tap as well as tiles to the floor and above the worktops.
The spacious reception room features carpet laid to the floor, a large UPVC window to the front and an obscure glazed window to the side of the property. The reception room is split into two parts via an opening and to the rear, access is provided to a large storage cupboard. The reception room also has the benefit of a electric fireplace with marble surround and hearth with a wooden mantelpiece surrounding.
The family bathroom features a matching four piece suite comprising of corner shower cubicle, corner bath, full pedestal wash hand basin and low level W/C. The family bathroom benefits from matching herringbone wood effect vinyl flooring as the hallway and has white tiles to the walls. There is also an obscure glazed window and wooden panelling to the ceiling.
Bedrooms one and two are located to the rear of the property and both feature built in wardrobes. Bedroom one is a generously sized double room with carpet laid to the floor and French sliding patio doors leading out to the conservatory. Bedroom two is a good sized single room with carpet laid to floor and a UPVC window overlooking the rear garden. The conservatory is accessible from bedroom one and features tiles laid to the floor and double French patio doors leading out to the garden. The conservatory also benefits from a plumbed in radiator.
The rear garden benefits from being low maintenance and fully enclosed. To the perimeter of property sits a patio area with a gravelled area following on. Pedestrian access is provided to the detached garage via a UPVC door. From the rear garden, access is also granted to an outhouse and to the driveway that leads out to the front of the property.
Property info
For more information about this property, please contact
Herbert R Thomas, SA11 on +44 1639 339889 * (local rate)
Disclaimer
Property descriptions and related information displayed on this page, with the exclusion of Running Costs data, are marketing materials provided by Herbert R Thomas, and do not constitute property particulars. Please contact Herbert R Thomas for full details and further information. The Running Costs data displayed on this page are provided by PrimeLocation to give an indication of potential running costs based on various data sources. PrimeLocation does not warrant or accept any responsibility for the accuracy or completeness of the property descriptions, related information or Running Costs data provided here.










































.png)
