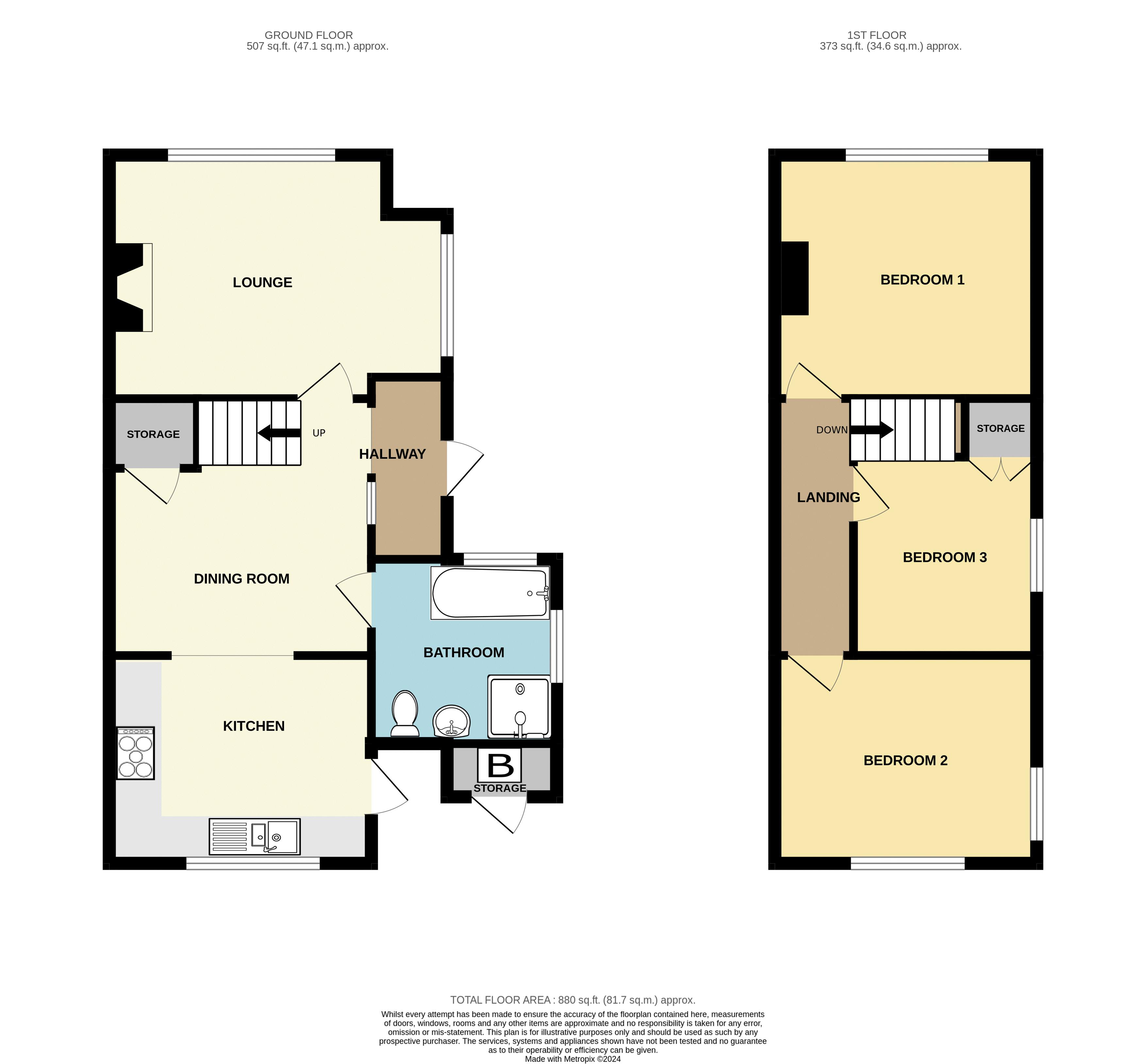Cottage for sale in Ware Street, Bearsted, Maidstone ME14
* Calls to this number will be recorded for quality, compliance and training purposes.
Property features
- Sold with No Chain
- Sought after location close to the Village Green
- Charming Period Cottage
- Driveway
- Close to Mainline Train Station and Motorway Links
Property description
A charming 19th Century semi-detached cottage offering well proportioned accommodation, with an attractive courtyard garden and off road parking for 3 vehicles. Bursting with character and original features. Viewing strongly recommended. Chain Free.
Agents note:-
It is considered that this property would achieve between £1550 to £1600 as a monthly rental.
On The Ground Floor
Entrance
Composite front door with glazed panel, skylight, recess perfect for hanging coats.
Lounge (15' 3'' x 11' 0'' (4.64m x 3.35m))
Exposed brick wall and fireplace with wood burning stove, built-in storage cupboards either side of the fireplace, exposed beam, dual aspect with bay window overlooking the front and window overlooking the garden, oak flooring, radiator and spotlights.
Dining Room (11' 9'' x 8' 6'' (3.58m x 2.59m))
Oak flooring, storage cupboard, understairs storage cupboard with built-in desk, spotlights, radiator and window to side.
Kitchen (10' 9'' x 11' 0'' (3.27m x 3.35m))
Quarry tiled flooring, partly tiled walls, range of units with complimenting wooden working surfaces, 1 and a half bowl sink with drainer, Range with 5 burner gas hob, stainless steel splashback and extractor hood above, space for washing machine and dishwasher, shelved larder, casement door to the garden and window overlooking the rear.
Family Bathroom (8' 3'' x 8' 0'' (2.51m x 2.44m))
Luxuriously appointed contemporary white suite, decorative tiled flooring, fully tiled walls with decorative coloured border, wash hand basin with with built in drawers underneath, low level WC, walk in shower cubicle with glass screen, oval shaped bath, two heated towel rails, dual aspect, a feature vaulted ceiling, integrated cupboards and spotlights.
On The First Floor
Bedroom 1 (11' 9'' x 11' 3'' (3.58m x 3.43m))
Pine flooring, window to front, radiator, access to boarded loft space, beams, spotlights, brick fireplace recess.
Bedroom 2 (11' 0'' x 9' 9'' (3.35m x 2.97m))
Pine flooring, partly vaulted ceiling, radiator, window overlooking the rear and window overlooking the garden, freestanding wardrobe, access to loft space.
Bedroom 3 (9' 0'' x 9' 0'' (2.74m x 2.74m))
Window overlooking garden, built-in storage cupboards, internal frosted window with fitted blind, radiator, pine flooring.
Outside
To the the front of the property there is a brick paviour driveway with parking for 3 vehicles, partly walled and fenced boundary. The rear and side garden are well stocked with shrubs, mostly paved patio and decorative slate areas, outside light, outside tap, timber store and an outbuilding housing the gas fired boiler supplying central heating and domestic hot water throughout.
Property info
For more information about this property, please contact
Ferris & Co, ME14 on +44 1622 829475 * (local rate)
Disclaimer
Property descriptions and related information displayed on this page, with the exclusion of Running Costs data, are marketing materials provided by Ferris & Co, and do not constitute property particulars. Please contact Ferris & Co for full details and further information. The Running Costs data displayed on this page are provided by PrimeLocation to give an indication of potential running costs based on various data sources. PrimeLocation does not warrant or accept any responsibility for the accuracy or completeness of the property descriptions, related information or Running Costs data provided here.

































.png)

