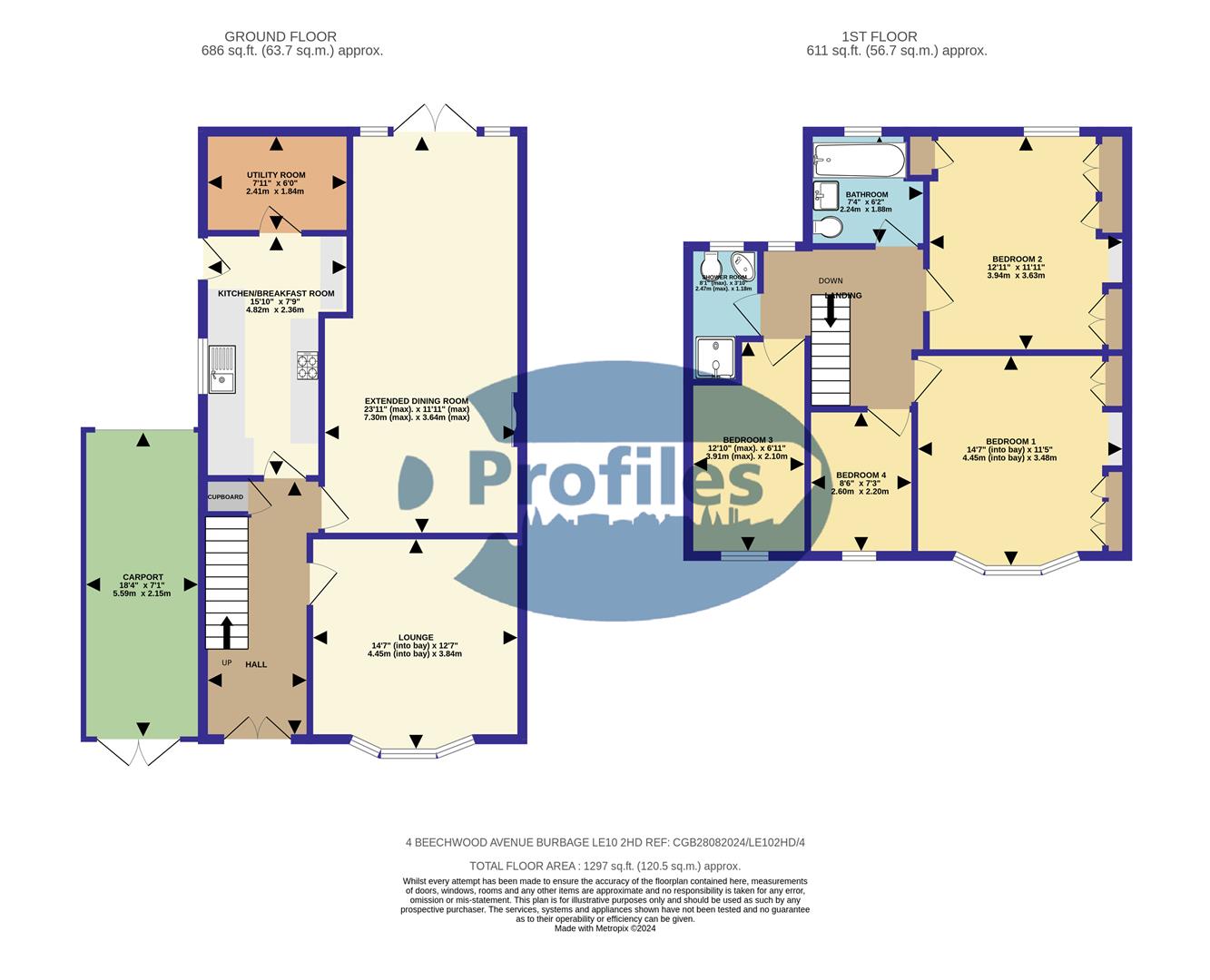Semi-detached house for sale in Beechwood Avenue, Burbage, Hinckley LE10
Just added* Calls to this number will be recorded for quality, compliance and training purposes.
Property description
An immaculately presented, 4 bedroom, 2 bathroom, traditionally constructed extended semi detached house. The property is located in one of Burbages sought after and popular locations. Additional benefits of gas central heating, PVCu double glazed windows, extended dining room, modern fitted kitchen, bathroom with shower, shower room, 3 car driveway, garage/carport and established southerly facing rear garden.
Ideally located close to all local amenities, including local shops, schools and public transport services. The property is conveniently located and accessible for commuting to all major road links such as the M69, M1, M6 and A5.
Viewing essential.
Reception Hall. (4.96 (max) x 2.24 (max). (16'3" (max) x 7'4" (max))
Twin obscure double glazed composite doors, understairs cupboard, smoke alarm, tiled effect foor, picture rail, understairs cupboard, radiator and staircase with spindle balustrade.
Attractive Lounge (Front). (4.45 (into bay) x 3.85. (14'7" (into bay) x 12'7".)
PVCu double glazed walkin bay window, laminate floor, radiator, picture rail, feature open hearth fireplace with cast iron grate and tiled hearth.
Extended Spacious Dining Room (Rear). (7.30 (max) x 3.64 (max). (23'11" (max) x 11'11" (m)
Feature open hearth fireplace with tiled hearth, laminate floor, radiator, twin PVCu double glazed french doors, coving and adjacent PVCu double glazed side windows.
Modern Fitted Kitchen (Rear). (4.82 (max) x 2.36 (max). (15'9" (max) x 7'8" (max))
11/2 bowled stainless steel sink, range of attractive base and wall units (9 base inclusive of pan drawers and 4 wall) finished in 'high gloss' cream, contrasting solid oak work surfacers, split level ceramic hob, electric (fan assisted) oven, extractor hood, ceramic tiled floor, ceramic wall tiling, radiator and composite double glazed side door.
Utility Room (Rear). (2.41 x 1.84. (7'10" x 6'0".))
Quarry tiled floor and plumbing for a washing machine.
First Floor Landing. (3.22 (max) x 3.07 (max). (10'6" (max) x 10'0" (max)
Roof void access and PVCu double glazed window.
Bedroom 1 (Front). (4.45 (into bay) x 3.48 (14'7" (into bay) x 11'5"))
Fitted triple wardrobes, fitted double wardrobes, radiator and walkin PVCu double glazed window with integral bench seat and storage area beneath.
Bedroom 2 (Rear). (3.94 x 3.48. (12'11" x 11'5".))
Fitted triple wardrobes, fitted double wardrobes, radiator and PVCu double glazed window.
Bedroom 3 (Front). (3.91 (max) x 2.10. (12'9" (max) x 6'10".))
PVCu double glazed window and radiator
Bedroom 4 (Front). (2.60 x 2.20. (8'6" x 7'2".))
PVCu double glazed window and radaitor.
Modern Bathroom (Rear). Fully Tiled. (2.24 (max) x 1.88 (max). (7'4" (max) x 6'2" (max).)
Full suite in white, panel bath with plumbed mixer shower and rainfall shower head, oval wash hand basin in vanity unit with twin high gloss base doors, low flush wc with concealed cistern, tiled effect floor, obscure PVCu double glazed window, downlights to the ceiling, chrome ladder style radiator and double wall cabinet.
Shower Room. Fully Tiled. (2.47 (max) x 1.18 (max) (8'1" (max) x 3'10" (max)))
Fitted shower cubicle with an electric shower and side glazed door, corner wash hand basin, low flush wc, obscure PVCu double glazed window, radiator and coving.
Outside.
Attractive front garden with low maintenance 3 car driveway.
Enclosed southerly facing rear garden, with established lawns, herbaceous borders, mature shrubs and bushes and paved patio.
Carport /Garage. (5.59 x 2.15 (18'4" x 7'0"))
With double doors.
Property info
4Beechwoodavenueburbagele102Hdrefcgb28082024Le102H View original

For more information about this property, please contact
Profiles, LE10 on +44 1455 364026 * (local rate)
Disclaimer
Property descriptions and related information displayed on this page, with the exclusion of Running Costs data, are marketing materials provided by Profiles, and do not constitute property particulars. Please contact Profiles for full details and further information. The Running Costs data displayed on this page are provided by PrimeLocation to give an indication of potential running costs based on various data sources. PrimeLocation does not warrant or accept any responsibility for the accuracy or completeness of the property descriptions, related information or Running Costs data provided here.






























.png)

