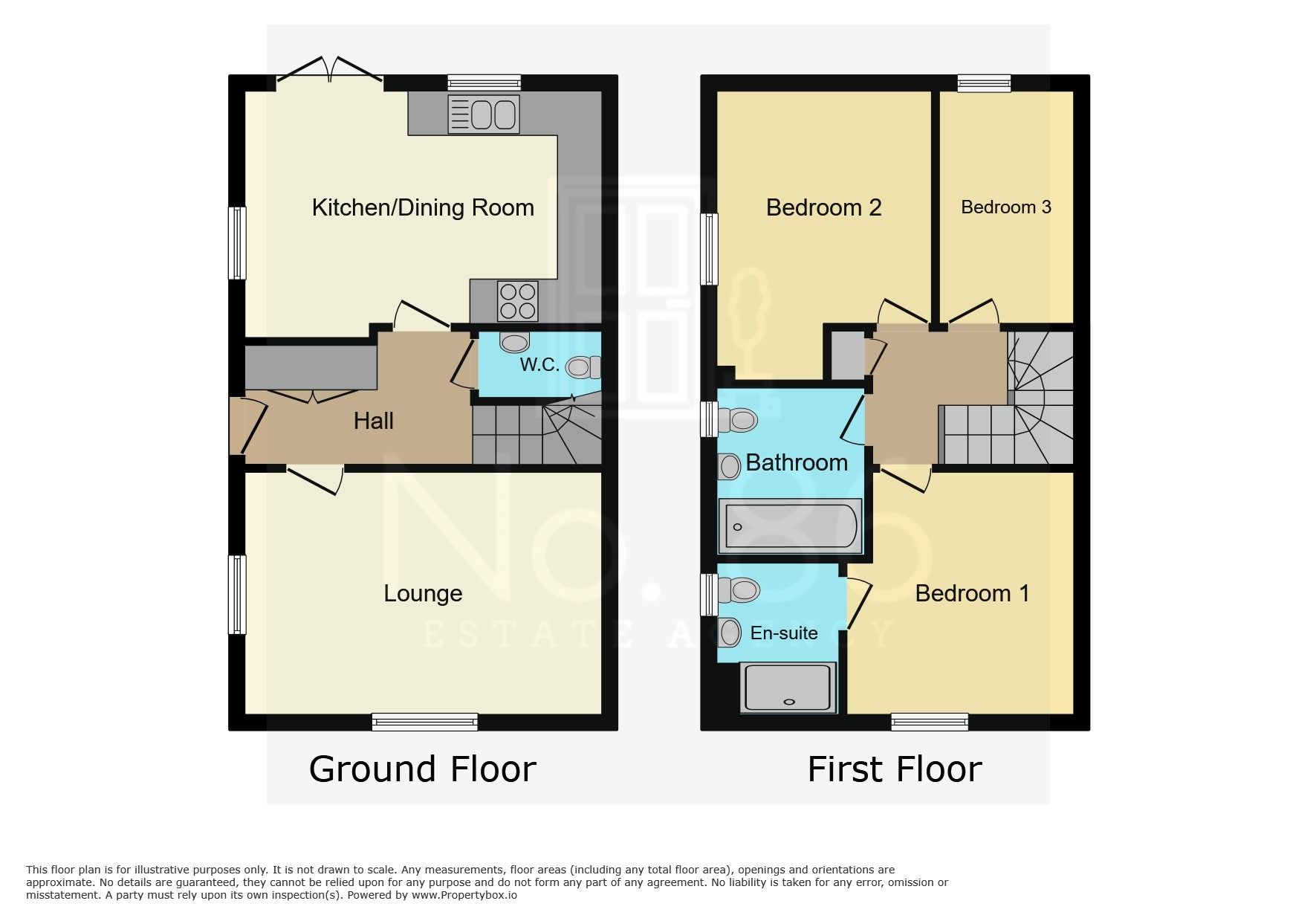Semi-detached house for sale in Rhodfa'r Bedw, Chapel Fields, Loughor, Swansea, West Glamorgan SA4
* Calls to this number will be recorded for quality, compliance and training purposes.
Property features
- Welcome to this stunning three-bedroom semi-detached home, a true showstopper that epitomizes modern living at its finest.
- Lounge
- Downstairs Cloakroom
- Stunning Kitchen/Diner
- Master Bedroom With En-Suite
- Landscaped South West Facing Rear Garden
- Driveway
- Estuary Views
- Freehold
- Available With Early Completion & No Chain!
Property description
Welcome To No. 14
No chain!
Welcome to this stunning three-bedroom semi-detached home, a true showstopper that epitomizes modern living at its finest. Perfectly situated on a corner plot within the desirable Barratt Homes ‘Chapel Fields’ Development built in 2021. This double-fronted beauty offers breathtaking estuary views, setting the stage for a lifestyle of comfort and convenience.
As you step inside, you’re greeted by a beautifully dressed interior that exudes elegance and sophistication. The entrance leads into the main living area, where gorgeous herringbone-style flooring flows seamlessly throughout the downstairs, adding a touch of timeless charm.
The living room is a bright and airy space, enhanced by a double-aspect window that bathes the room in natural light. Stunning fixtures and fittings accentuate the room's refined atmosphere, making it the perfect spot to relax and unwind. The property also boasts a convenient downstairs cloakroom.
The kitchen is a culinary dream, featuring sleek modern units, integrated appliances, and ample space for a large dining table, ideal for entertaining. Patio doors open onto the beautifully landscaped rear garden, where patio slabs and a mature lawn create a serene outdoor oasis. With rear access to the driveway, convenience is at your fingertips.
Upstairs, you’ll find three beautifully appointed bedrooms. The master suite is a luxurious retreat, complete with a stylish en-suite shower room. The third bedroom, currently used as a wardrobe room, offers flexibility to suit your needs. The main family bathroom is equally impressive, with high-end finishes and a design that blends form with function.
Immaculately maintained and move-in ready, this home offers the perfect blend of style, comfort, and convenience. Don’t miss your chance to make this exquisite property your own.
Entrance
Entered via uPVC double glazed front door into:
Hallway
Herringbone style flooring, large storage cupboard, radiator, carpeted stairs to first floor, doors into:
Lounge 15'6" x 10'7"
Herringbone style flooring, radiator, uPVC double glazed window to front and side elevation.
Cloakroom 6'2" x 3'1"
Fitted with a white two piece suite comprising of W/C, pedestal wash hand basin, herringbone style flooring, radiator.
Kitchen/Diner 15'6" x 8'10"
Fitted with a modern range of matching wall and base units with complimentary work surface over, integrated fridge/freezer, integrated dishwasher, stainless steel sink with mixer tap, integrated oven and hob with extractor over, tiled splashback, pendant lighting, paneled walls, herringbone flooring, uPVC double glazed window to rear and side elevation, uPVC double glazed patio doors to rear elevation, radiator, wall mounted gas combination boiler set in wall unit.
Landing
Carpeted underfoot, loft access, doors into:
Bedroom One 10'11" x 10'10"
Carpeted underfoot, radiator, uPVC double glazed window to side elevation, door into:
En-Suite 7'7" x 4'7"
Fitted with a white three piece suite comprising of W/C, pedestal wash hand basin, walk in shower with glass modesty screen, radiator, uPVC double glazed frosted window to front elevation.
Bedroom Two 8'9" x 11'10"
Carpeted underfoot, radiator, uPVC double glazed window to front elevation.
Bedroom Three 8'10" x 6'5"
Carpeted underfoot, radiator, uPVC double glazed window to rear elevation.
Family Bathroom 6'11" x 5'6"
Fitted with a modern three piece suite comprising of W.C, pedestal wash hand basin, paneled bath with shower overhead, glass modesty screen, tiled surround.
External
To the front of the property there is steps leading up to the entrance with side access into the rear garden. There is a driveway for two vehicles to the rear of the property. The gorgeous garden has been landscaped beautifully and enjoys estuary views in the distance.
This property is available with early completion & no chain!
Property info
For more information about this property, please contact
No. 86 Estate Agency, SA4 on +44 1792 738851 * (local rate)
Disclaimer
Property descriptions and related information displayed on this page, with the exclusion of Running Costs data, are marketing materials provided by No. 86 Estate Agency, and do not constitute property particulars. Please contact No. 86 Estate Agency for full details and further information. The Running Costs data displayed on this page are provided by PrimeLocation to give an indication of potential running costs based on various data sources. PrimeLocation does not warrant or accept any responsibility for the accuracy or completeness of the property descriptions, related information or Running Costs data provided here.












































.png)
