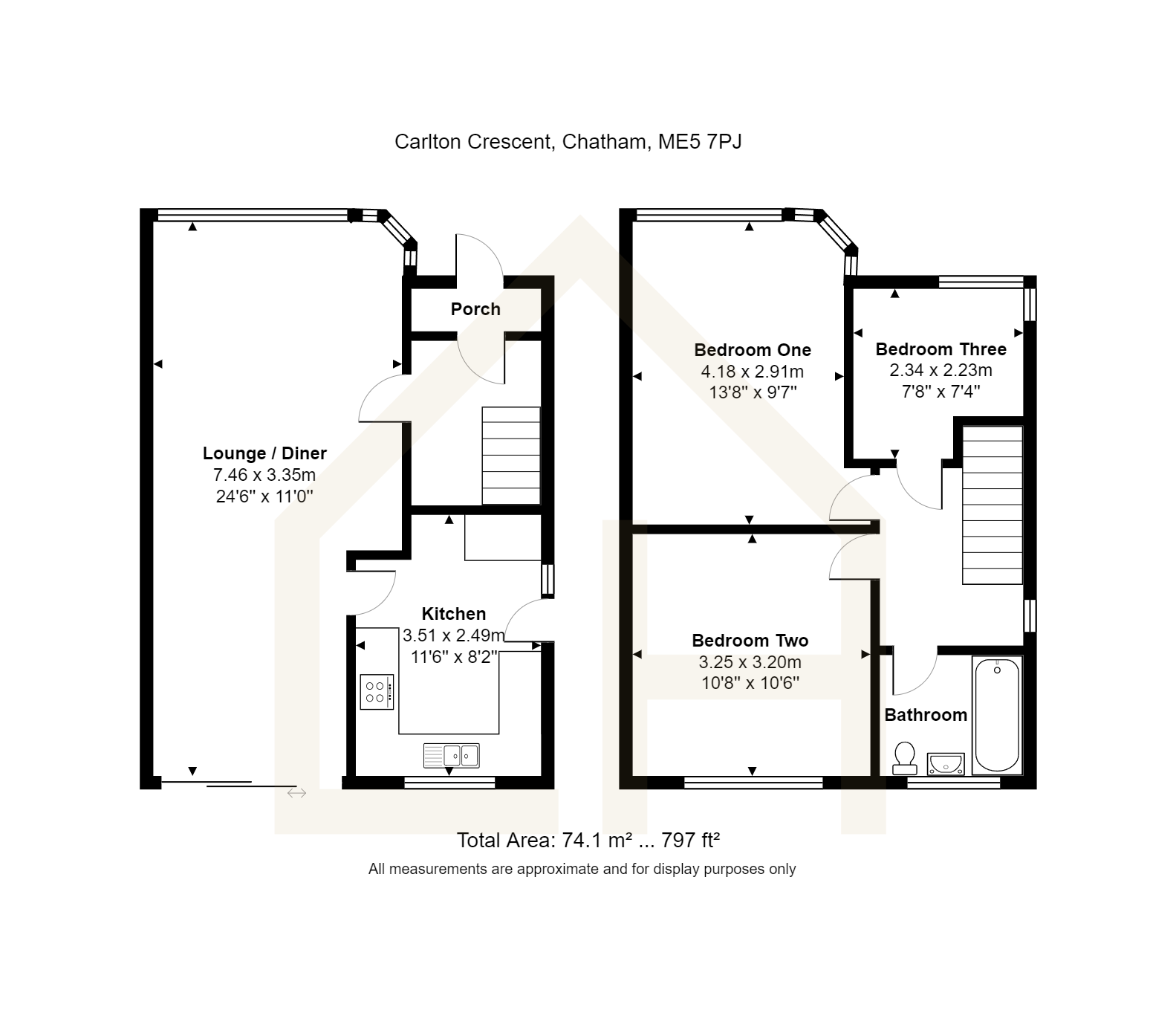Semi-detached house for sale in Carlton Crescent, Chatham, Kent ME5
* Calls to this number will be recorded for quality, compliance and training purposes.
Property features
- Three bedroom semi detached house
- Far reaching views to front and rear aspects
- Excellent condition throughout - ready to move in
- Major cosmetic upgrades - see full description
- No through road location
- Fully fitted 'wren' kitchen in 2023
- Excellent road network to major motorway routes
- Equidistant to hempstead, chatham and gillingham
- Catchment for excellent grammar schools
- Countryside dog walking routes on your doorstep
Property description
Guide price £350,000 - £360,000. Video presentation in full details
Labram Holmes are proud to introduce this thoroughly updated and modernised, three-bedroom semi detached residence that epitomises modern luxury living. This stunning property showcases a perfect blend of sophistication and functionality in a picturesque setting.
First impressions count and Carlton Crescent does not disappoint! Immediately greeted by curb appeal, this residence is as aesthetically pleasing internally as it is externally. Far reaching views from the front vista over Darland Banks, are complimented by scenes over un-interrupted farmland to the rear. As you step inside, you are greeted by a spacious and meticulously designed interior that has undergone major recent renovation.
Firstly, a welcoming Porch and Hallway await, and with the main Lounge running from front to rear, a great space has been created for both relaxing and entertaining guests. In 2023, the owners installed a fully fitted 'Wren' Kitchen, in keeping with modern style and trends. The Kitchen benefits from integrated appliances, to include a dishwasher, washing machine, microwave and double combination oven/air fryer. In addition to the sliding doors from the Lounge/Diner to the Rear Garden, a handy side door from the Kitchen will also grant you access.
The accommodation continues to the first floor where the property features three generously sized Bedrooms, offering ample space for both relaxation and rejuvenation. The front two Bedrooms, one of which features dual aspect windows, benefit from the views over Darland Banks. It is important to note, this also provides a level of personal privacy due to the setting of the house looking down the entrance to Carlton Crescent, and the absence of a property directly opposite. The fully tiled 'Victoria Plumbing' family bathroom was installed circa two years ago, and continues the theme of contemporary modern styling and high-end hardware.
One of the standout features of this property is the south-west facing rear garden, landscaped and fenced on all sides, with additional benefit of a gated side entrance. The garden seamlessly extends from the living space, creating a serene oasis for al-fresco dining or simply soaking up the sun in style.
This property can only be truly admired with an exclusive first hand viewing. We understand that the current owners have made a raft of upgrades and aesthetic improvements to include;
- 'Wren fully fitted Kitchen (2023)
- Double Glazed windows fitted throughout (2023)
- Herringbone 'Karndean' lvt to entire ground floor
- New carpets to the first floor (2022)
- Contemporary radiators throughout (2022)
- Brand new combination boiler (c.2022)
- Ground floor ceilings replastered
- 'Victoria Plumbing' Bathroom (2022)
Conveniently located with fantastic access to transport links, this home provides easy connectivity to key destinations, making it a prime choice for modern living. Whether you're commuting to work or exploring the vibrant local amenities, this property offers the perfect balance of tranquillity and urban convenience.
If you are viewing this advert on the rm website, please see our 'Interactive Report' below which details more about the local area, schools and transport links. If you are on the App version or a different property website, please request directly and we will be happy to send one to you in either PDF or interactive portal format.
We are open from 8am - 8pm, every day. Call us now to book your viewing. We don't expect this home to be available for long.
Property info
For more information about this property, please contact
Labram Holmes, GU52 on +44 1252 207258 * (local rate)
Disclaimer
Property descriptions and related information displayed on this page, with the exclusion of Running Costs data, are marketing materials provided by Labram Holmes, and do not constitute property particulars. Please contact Labram Holmes for full details and further information. The Running Costs data displayed on this page are provided by PrimeLocation to give an indication of potential running costs based on various data sources. PrimeLocation does not warrant or accept any responsibility for the accuracy or completeness of the property descriptions, related information or Running Costs data provided here.
































.png)