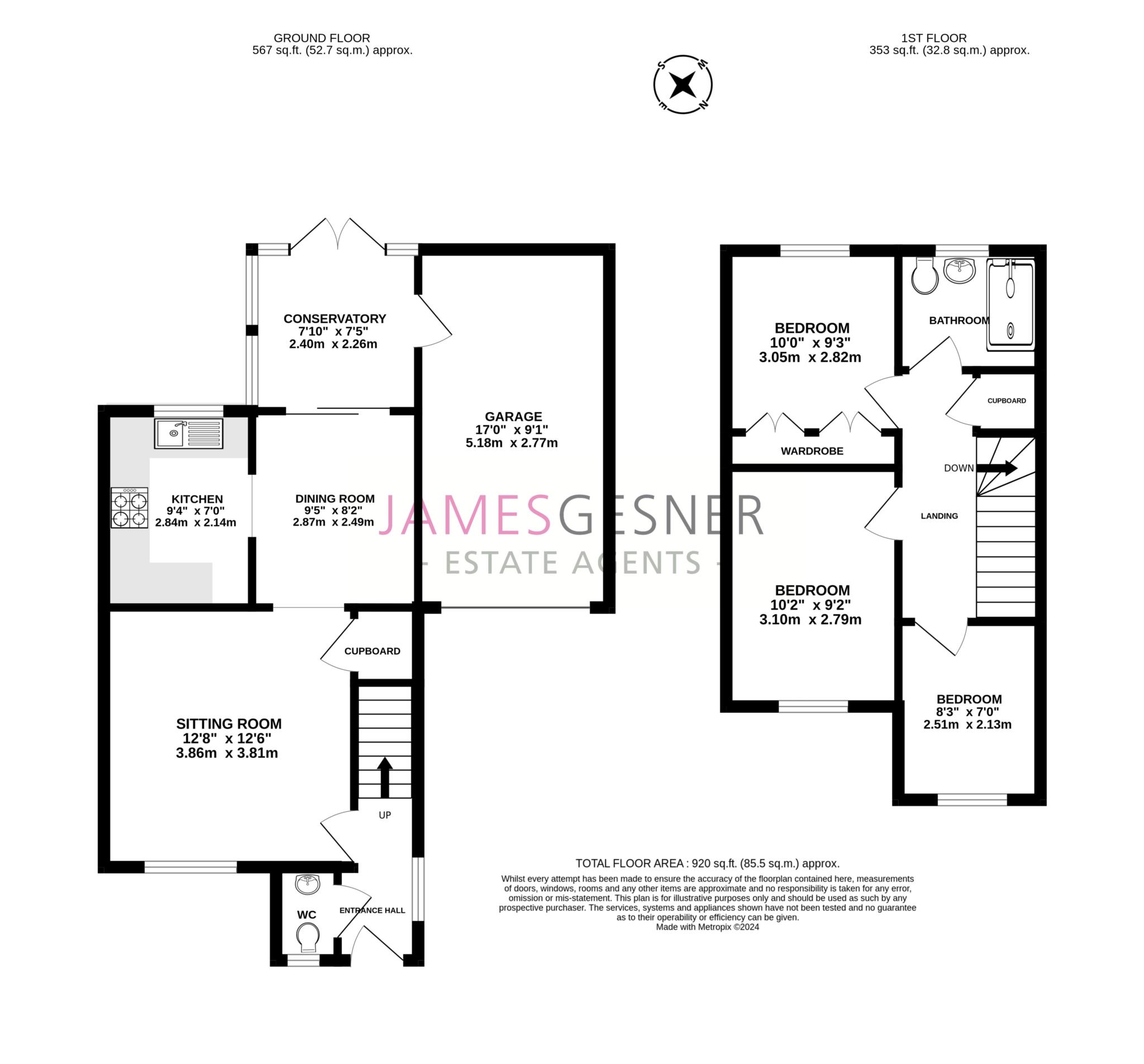End terrace house for sale in Dagdale Drive, Didcot OX11
* Calls to this number will be recorded for quality, compliance and training purposes.
Property description
Situated at the end of this sought after cul-de-sac on the popular Ladygrove Development is this nicely presented three-bedroom house with allocated parking for one car, double glazing, gas heating and south facing garden. Offered with no onward chain. Providing easy access to the Station and Didcot's town centre.
Accommodation comprises; entrance hallway, cloakroom, lounge, dining room, kitchen, conservatory, single garage, re-fitted shower room and three bedrooms. To the front there is driveway parking for two cars leading to the garage with electric roller door. The rear gardens is south facing and fully landscaped with a patio and artificial grass.
Within the development there are two primary schools, the Oak Tree Health Centre, Willowbrook Gym, a Nursery, a Public House and a small selection of shops including a pharmacy and a Co-op general store. The development also benefits from a children's play area, tennis courts, two lakes and a skate park.
Didcot is the principal town of South Oxfordshire with a growing population of over 25,000. There have been many changes in recent years to the town centre with the addition of the Orchard Shopping Centre' providing Didcot with a variety of shops, theatre & arts centre and a multiplex cinema. There are two single sex secondary schools, St Birinus and Didcot Girls School and six Primary schools in the town. With excellent links to the motorway and the nearby A34. Didcot Parkway station (undergoing a program of major redevelopment) offers excellent train links to Swindon, Bristol, Cardiff and London Paddington.
Notice
Please note we have not tested any apparatus, fixtures, fittings, or services. Interested parties must undertake their own investigation into the working order of these items. All measurements are approximate and photographs provided for guidance only.
Property info
For more information about this property, please contact
James Gesner Estate Agents, OX11 on +44 1235 244875 * (local rate)
Disclaimer
Property descriptions and related information displayed on this page, with the exclusion of Running Costs data, are marketing materials provided by James Gesner Estate Agents, and do not constitute property particulars. Please contact James Gesner Estate Agents for full details and further information. The Running Costs data displayed on this page are provided by PrimeLocation to give an indication of potential running costs based on various data sources. PrimeLocation does not warrant or accept any responsibility for the accuracy or completeness of the property descriptions, related information or Running Costs data provided here.
























.png)

