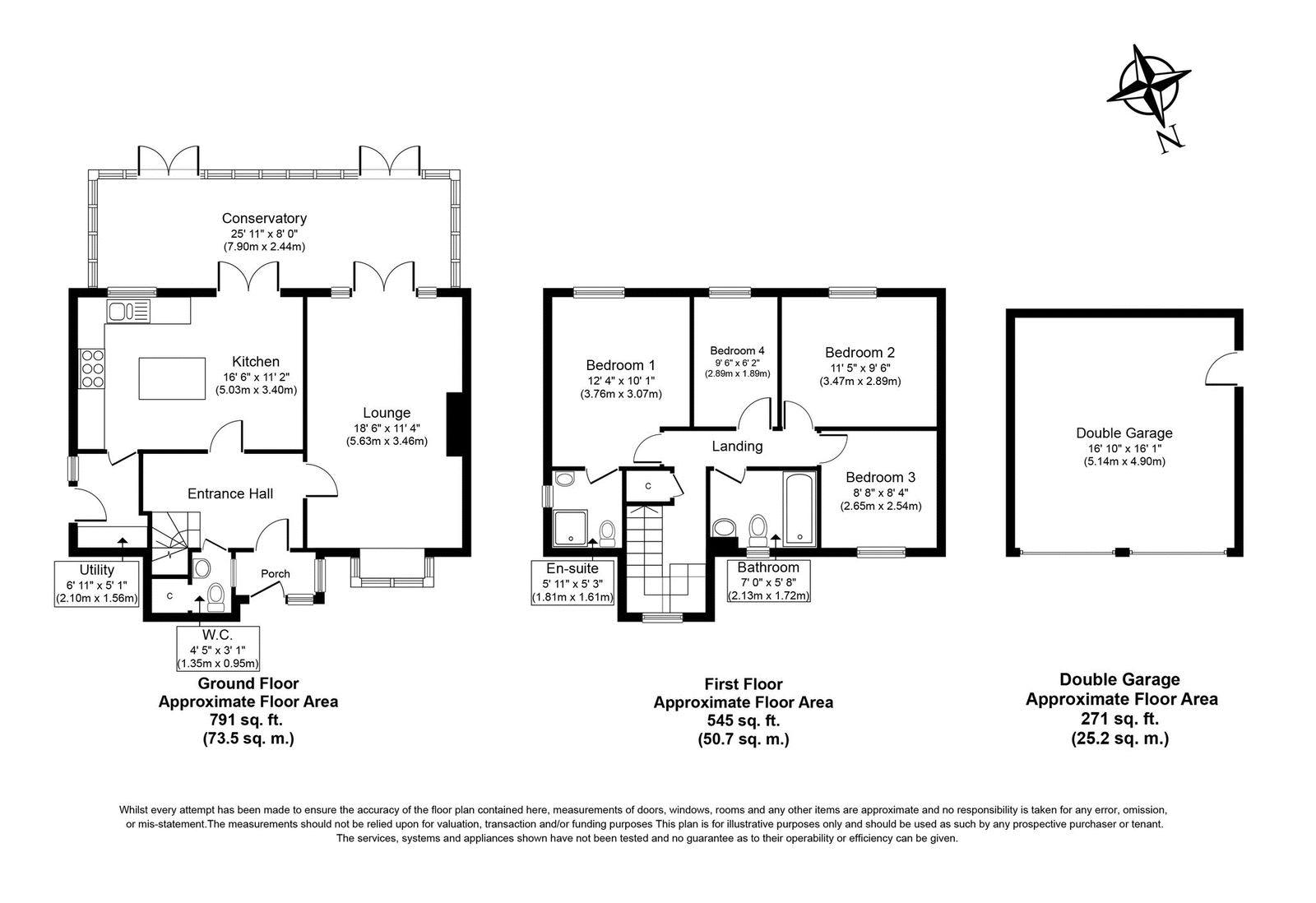Detached house for sale in Suter Drive, Taverham, Norwich NR8
* Calls to this number will be recorded for quality, compliance and training purposes.
Property features
- Executive Detached Family Home
- Porch & Hall Entrance
- Four Bedrooms & Master En-Suite
- Modern Kitchen With Central Island
- Spacious Lounge
- 25ft Conservatory
- Modern Family Bathroom
- Utility Room & Downstairs Cloakroom
- South Facing Rear Garden Backing Onto Woodland
- EPC Rating E / Council Tax Band D
Property description
***extended modern four bedroom home*** We are pleased to market this four bedroom detached family home situated in Taverham. Occupying a great position close to all amenities, this lovely family home offer spacious accommodation throughout and is perfect for a growing family. The accommodation comprises; entrance porch with ample storage space and a door leading to the inner hallway. The inner hallway has a staircase rising to the first floor with a feature window, door to the downstairs cloakroom and further doors leading to all principal ground floor rooms. The sitting room is generous in size measuring over 18’ in length and has a feature fireplace with inset log burning stove, a bay window to the front aspect and French doors which access the conservatory. The kitchen dining room is a fantastic eating and entertaining space with feature central island and a range of modern wall and base units. With an integral dishwasher and space for a range cooker, there is also a built in wine cooler and space for further appliances if needed. There is also a door leading to the utility room and further French doors which access the conservatory. The utility has space for a washing machine and tumble dryer with a concealed wall mounted boiler and door to the side aspect. The conservatory measures over 25’ in width with French doors leading to the sitting room, kitchen and the rear garden. To the first floor there are four bedrooms and a family bathroom all located from the landing. Well proportioned, all bedrooms offer inset spotlighting and modern carpets. The principal bedroom also benefits from a modern shower room which comprises a shower cubicle, low level WC and a hand wash basin. The family bathroom also features a modernised suite with panel bath and shower above with low level WC and hand wash basin. To the outside at the front there is a driveway which provides a good amount of parking and gives access to the double garage with roller doors, lighting and storage above. Backing onto woodland the rear garden is a real sanctuary with a large decking area providing space for seating, further patio area and a garden which is mainly laid to lawn. Benefitting from facing South the garden is all enclosed by timber fencing.
Property info
For more information about this property, please contact
Iconic, NR8 on +44 1603 398236 * (local rate)
Disclaimer
Property descriptions and related information displayed on this page, with the exclusion of Running Costs data, are marketing materials provided by Iconic, and do not constitute property particulars. Please contact Iconic for full details and further information. The Running Costs data displayed on this page are provided by PrimeLocation to give an indication of potential running costs based on various data sources. PrimeLocation does not warrant or accept any responsibility for the accuracy or completeness of the property descriptions, related information or Running Costs data provided here.






































.png)

