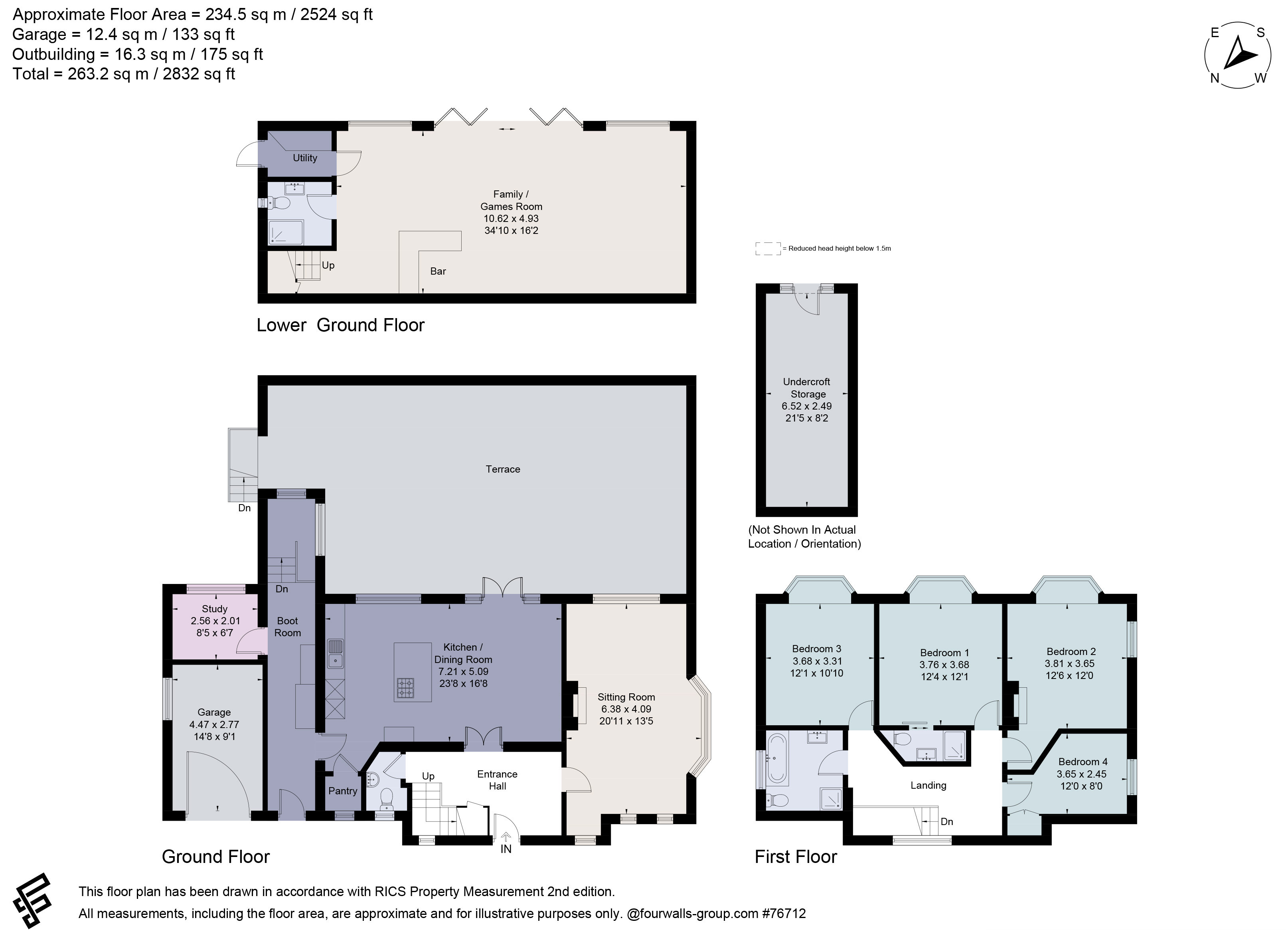Detached house for sale in The Ripple, Tickenham, Clevedon, Somerset BS21
* Calls to this number will be recorded for quality, compliance and training purposes.
Property features
- Detached 1930’s home
- Beautifully modernised and extended
- Set is a safe and private road
- 23’7 kitchen/diner
- 22’10 sitting room
- Ground floor study
- Four bedrooms and three bath/shower rooms
- Garage and further parking
- Large plot of 0.41 acres plus wooded area to the front
- EPC Rating = D
Property description
A wonderful family home on the Wraxall/Tickenham border with a superb 41’ games room, scope for an independent annexe and a delightful large garden with far reaching views.
Description
Lyncroft it tucked below the Clevedon Road in a little known but charming small private lane on the cusp of delightful countryside yet perfectly placed for very swift access to Clifton, Clevedon and the popular Downs’ School.
In total, the grounds are approaching 0.5 acre with a delightful garden to the rear being a special feature of this relaxed and comfortable home. A huge entertaining terrace is set above the expansive lawned garden which includes a much sought after outdoor kitchen area with a wood fired pizza oven and the perfect spot for barbecue parties with family and friends.
In 2020, the owners transformed the property by adding a most impressive garden room that offers a range of uses – in its current guise, this is used as a superb entertaining area with bifolds opening to the rear - others may choose to create a huge fitness suite or perhaps an independent living space for a family member as there is already a shower room at this level and all services in situ.
Being nearly one hundred years old, the property offers a good deal of the original character and proportion coupled with a light modern touch throughout and larger contemporary open plan family spaces. The sitting room is bright and triple aspect with a large bay window flooding the room with afternoon sunshine and the majority of the first floor bedrooms enjoy commanding views to the rear. The principal bedroom is ensuite and the well appointed family bathroom has another shower in addition to the bath – as mentioned, a third shower is located at the lower level.
A terrific open plan kitchen/dining space has been created from the original separate kitchen and dining room – a space much better suited to modern, informal family living and this links beautifully with the wide rear terrace the enjoys a sunny south eastly aspect.
Whilst the home offers plenty of space for large family living it is worth noting that a sizeable attic could provide further options to extend the accommodation yet further (subject any necessary planning permission).
In all, a first class property in a special and most convenient private setting.
Location
There are excellent communication links to Bristol’s commercial centre, the fashionable Clifton Village and the motorway networks, M4 and M5.
National travel is available from Bristol Temple Meads Train Station and European and long haul destinations are available from Bristol International Airport.
There are a number of highly regarded schools nearby including the Downs School at Wraxall and state, primary and secondary schools in Nailsea and Backwell. Clifton includes a number of respected independent schools including Clifton College, Bristol Grammar and qeh.
For sporting pursuits, there are excellent bridle paths and woodland walks available from the property. Golf courses are in abundance in Failand and Clevedon and there are health clubs and leisure centres nearby available with the prestigious David Lloyd Club in Long Ashton.
Square Footage: 2,524 sq ft
Acreage:
0.49 Acres
Additional Info
Mains water
Mains electricity
Mains drainage
Oil central heating
Property info
For more information about this property, please contact
Savills - Clifton, BS8 on +44 117 444 9236 * (local rate)
Disclaimer
Property descriptions and related information displayed on this page, with the exclusion of Running Costs data, are marketing materials provided by Savills - Clifton, and do not constitute property particulars. Please contact Savills - Clifton for full details and further information. The Running Costs data displayed on this page are provided by PrimeLocation to give an indication of potential running costs based on various data sources. PrimeLocation does not warrant or accept any responsibility for the accuracy or completeness of the property descriptions, related information or Running Costs data provided here.






























.png)