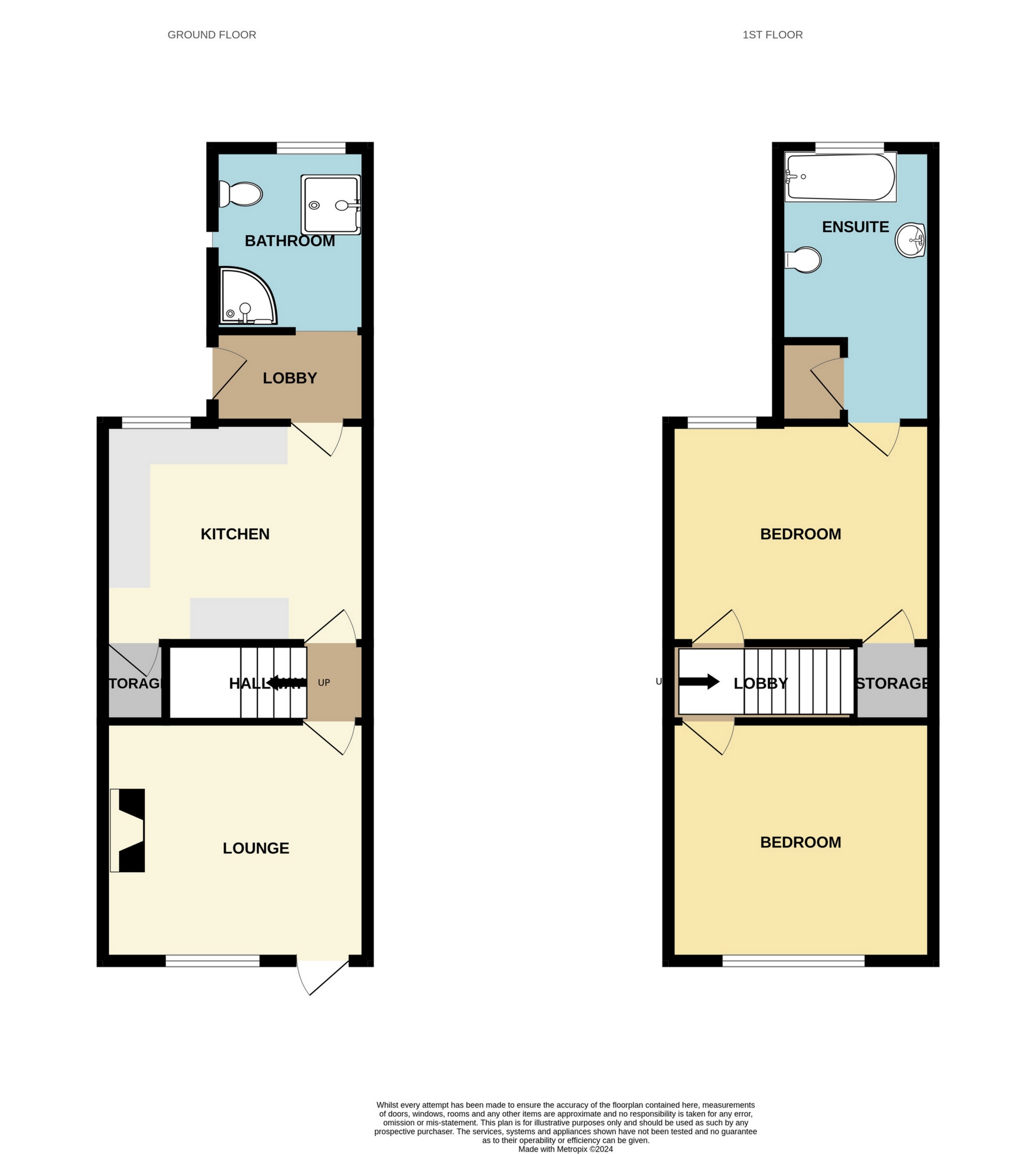Terraced house for sale in Main Street, Breaston DE72
* Calls to this number will be recorded for quality, compliance and training purposes.
Property features
- Fantastic Location Breaston Village
- Top Rated Local Schools
- Complete Renovation
- New Kitchen
- Two New Bathrooms
- Pretty Victorian Terrace Street Scene
- Double Glazing
- Local Amenities
- En suite to Master Bedroom
- Great Road Links
Property description
Detailed Description
Towns & Crawford are pleased to offer this exceptionally attractive two double bedroom mid terrace cottage situated in a prime location just walking distance to Breaston village shops and amenities. The property offers spacious accommodation and has been renovated with quality fittings throughout. Newly Fully rewired and with new heating system. Features of note include attractive lounge with fireplace, delightful fitted dining kitchen, - downstairs wc / shower room, luxury first floor bathroom (en-suite to master bedroom) double glazing, gas central heating and attractive cottage garden with useful outbuilding. A superb property and worthy of immediate viewing.
Entering this delightful cottage via the composite front door. A small enclosed courtyard to the front with wrought iron gate and railings.
Lounge: 12' 6" x 12' (3.81m x 3.66m)
With front double glazed window, open fire place (not currently operational) with oak mantle, grey washed oak effect laminate flooring, radiator, coving and composite Front Door and door to.
Kitchen/diner : 12' 4" x 12' (3.76m x 3.66m)
A well laid out dining kitchen with integrated electric oven and integrated fridge/freezer and dish washer. Plenty of high and low level cupboards in a navy shaker style, black composite drainer sink with mixer tap and quality laminate wood effect worktops. Induction hob and extraction over in brushed steel. A very handy pantry and under stairs storage.
Lobby: 5' 10" x 3' 8" (1.78m x 1.12m)
A great small entrance space with access to the rear garden through UPVC double glazed back door.
Shower room: 6' x 5' 4" (1.83m x 1.63m) A very attractive downstairs shower room with quadrant shower cubicle, WC and whb. Double glazed window to rear elevation.
First floor
Bedroom 1: 12' 4" x 12' (3.76m x 3.66m)
Front elevation window, a very generous bedroom with new carpeted flooring.
Bedroom 2: 12' 3" x 12' (3.73m x 3.66m)
Considered the master bedroom another generous bedroom with small over stairs storage cupboard, Double glazed window to rear elevation. New carpeted flooring. THe boiler is situation in the Bathroom cupboard.
Bathroom : 9' 4" x 5' 10" (2.84m x 1.78m) Off the master bedroom is a very attractive full bathroom with bath and main fed shower over and shower screen, WC and Vanity sink unit whb and double glazed window to the rear. There is also plumbing for a washing machine in bathroom cupboard along with the boiler.
Rear garden A delightful rear garden with small outhouse that offers an outside dry storage area. This terrace cottage does have access across the rear for taking dustbins out to the main road.
These details form no part of any contract. Any floor plans or measurements are for guidance only and are approximate.
There is a personal connection between the agents and the vendors of this property.
Purchaser information - Under the Protecting Against Money Laundering and the Proceeds of Crime Act 2002, Towns and Crawford Limited require any successful purchasers proceeding with a purchase to provide two forms of identification i.e. Passport or photocard driving licence and a recent utility bill.
This evidence will be required prior to Towns and Crawford Limited instructing solicitors in the purchase or the sale of a property.
For more information about this property, please contact
Towns & Crawford Estate & Letting Agents, DE72 on +44 1332 229878 * (local rate)
Disclaimer
Property descriptions and related information displayed on this page, with the exclusion of Running Costs data, are marketing materials provided by Towns & Crawford Estate & Letting Agents, and do not constitute property particulars. Please contact Towns & Crawford Estate & Letting Agents for full details and further information. The Running Costs data displayed on this page are provided by PrimeLocation to give an indication of potential running costs based on various data sources. PrimeLocation does not warrant or accept any responsibility for the accuracy or completeness of the property descriptions, related information or Running Costs data provided here.


























.png)
