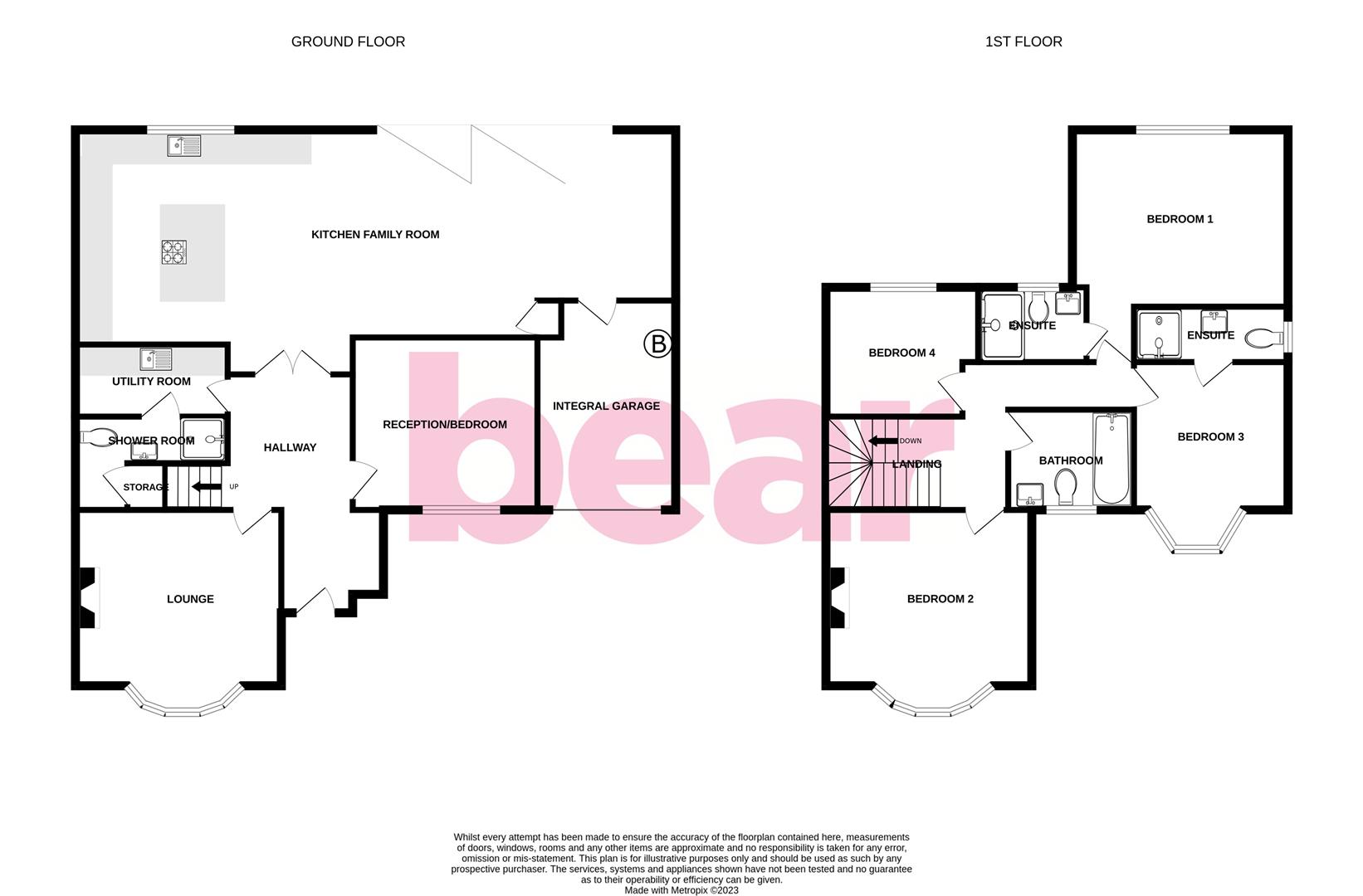Semi-detached house for sale in Fillebrook Avenue, Leigh-On-Sea SS9
* Calls to this number will be recorded for quality, compliance and training purposes.
Property features
- Completely renovated and extended semi detached home
- Four to five double bedrooms
- One to two reception rooms plus an impressive kitchen family room
- Ample parking on driveway and attached integral garage
- Separate utility room and downstairs shower room
- Two en-suite shower rooms and a family bathroom
- Landscaped rear garden
- Beautiful reception hallway
- Short walk to Chalkwell Park, Beach and Station
- Leigh Broadway's shopping facilities and Old Town within walking distance
Property description
* £1,000,000- £1,100,000 * extra large semi detached home * cleverly extended to side and rear * all double bedrooms * four bathrooms * This home has been completely rebuilt, remodelled and refitted throughout to an extremely high standard. The heart of the home is the impressive kitchen family room with inset ceilings with rgb lighting, a centre island and aluminium bi-folding doors opening on to the landscaped rear garden. There is a welcoming entrance hallway with built in storage, two reception rooms and a separate utility and shower room to complete the downstairs. The upstairs offers generously sized bedrooms with newly fitted carpets, two en-suites and a family bathroom. There is a large driveway with car charging points and an integral garage with an electric front door. Located in a prestigious road, this imposing house is a short walk to Chalkwell Station, Park and Beachfront. Leigh Broadway's shopping facilities are also close by.
Frontage
Driveway providing off-street parking for at least three vehicles, electric car charging point, outside power sockets, outside wall lights, access to the garage, small lawn area, steps up to entrance door.
Hallway (4.95 > 3.11 x 2.49 (16'2" > 10'2" x 8'2" ))
Smooth ceiling with inset spotlighting, smoke alarm, a built-in clothes horse with coat hangers and drawers, double doors to kitchen/family room, carpeted stairs to the first floor, oak flooring, radiator.
Lounge (4.50 into bay x 4.17 (14'9" into bay x 13'8" ))
Double glazed windows to front bay, smooth ceiling with a pendant light, feature fireplace with tiled hearth, oak flooring, radiator.
Reception Room/ Bedroom (3.69 x 3.56 (12'1" x 11'8" ))
Double glazed windows to front aspect, smooth ceiling with pendant light, radiator, oak flooring.
Kitchen/Family Room (10.67m up to units x 4.98m > 4.32m (35'0" up to un)
Brand new shaker style kitchen comprising; floor-to-ceiling units, base units, centre island units incorporating a breakfast bar, square edge quartz worktops, quartz upstands, selection of pan draws, floor-to-ceiling fridge, floor-to-ceiling freezer, double larder cupboard, integrated bin storage unit, integrated siemens dishwasher, integrated five ring induction siemens hob with extractor fan above, Franke double inset sink with draining grooves, Quooker tap, smooth ceiling with inset spotlighting, rgb controlled lighting, double glazed window to rear, aluminium double glazed five panel bi-folding doors opening onto the garden, two vertical radiators, oak flooring, storage cupboard.
Utility Room (2.87 x 1.68 (9'4" x 5'6"))
Floor-to-ceiling shaker style units, wall and base level units, square edge quartz worktop with Franke sink and drainer with a Franke tap, space for washing machine, space for tumble dryer, smooth ceiling with inset spotlighting, extractor fan, radiator, tiled floors, door to:
Downstairs Shower Room (2.85 x 1.77 > 0.87 (9'4" x 5'9" > 2'10"))
Smooth ceiling with inset spotlights, extractor fan, walk-in shower with rainfall head, vanity unit wash basin, wall-mounted mirrored cabinet, low-level WC, wall-hung heated towel rail, storage cupboard.
First Floor Landing
Double glazed Velux window to the front aspect, loft hatch, smooth ceiling with two pendant lights, carpet, radiator.
Bedroom One To Rear (4.42 x 3.77 (14'6" x 12'4"))
Smooth ceiling with pendant light, double glazed windows to rear aspect, radiator, carpet, door to:
Wet Room Style Shower Room (2.02 x 1.37 (6'7" x 4'5"))
Obscured double-glazed window to rear aspect, walk-in shower with rainfall head and secondary shower attachment, combined vanity unit wash basin and low-level WC, wall-mounted heated towel rail, smooth ceiling with inset spotlighting and extractor fan, tiled walls, tiled floor.
Bedroom Two (4.70 into bay x 4.17 (15'5" into bay x 13'8"))
Double glazed bay fronted window, smooth ceiling with pendant light, two radiators, feature fireplace with tiled hearth, carpet.
Bedroom Three (4.05 into the bay x 3.02 (13'3" into the bay x 9'1)
Smooth ceiling with pendant light, double glazed bay fronted windows, radiator, carpet, door to:
En-Sutie Shower Room (3.04 x 0.98 (9'11" x 3'2"))
Obscured double-glazed window to side aspect, walk-in shower with rainfall head, vanity unit wash basin, low level WC, fully tiled walls, tiled floor, mirrored bathroom cabinet.
Bedroom Four (3.03 x 2.53 (9'11" x 8'3"))
Double glazed window to rear aspect, smooth ceiling with pendant light, radiator, carpet.
Family Bathroom (2.17 x 1.78 (7'1" x 5'10"))
Obscured double-glazed window to front aspect, combined vanity unit wash basin with low-level WC, panelled bath with rainfall shower and secondary shower attachment, wall-hung heated towel rail, tiled walls, tiled floor.
Landscaped Rear Garden
Commences with patio area, remainder laid to lawn with sleeper bed boarders, outside tap, outside power points, outside lighting.
Attached Garage (4.01 x 2.15 (13'1" x 7'0"))
Electric roller door to front aspect, wall mounted ideal combination boiler, water tank, fuse board, radiator, tiled floor.
Property info
For more information about this property, please contact
Bear Estate Agents, SS9 on +44 1702 787574 * (local rate)
Disclaimer
Property descriptions and related information displayed on this page, with the exclusion of Running Costs data, are marketing materials provided by Bear Estate Agents, and do not constitute property particulars. Please contact Bear Estate Agents for full details and further information. The Running Costs data displayed on this page are provided by PrimeLocation to give an indication of potential running costs based on various data sources. PrimeLocation does not warrant or accept any responsibility for the accuracy or completeness of the property descriptions, related information or Running Costs data provided here.














































.png)