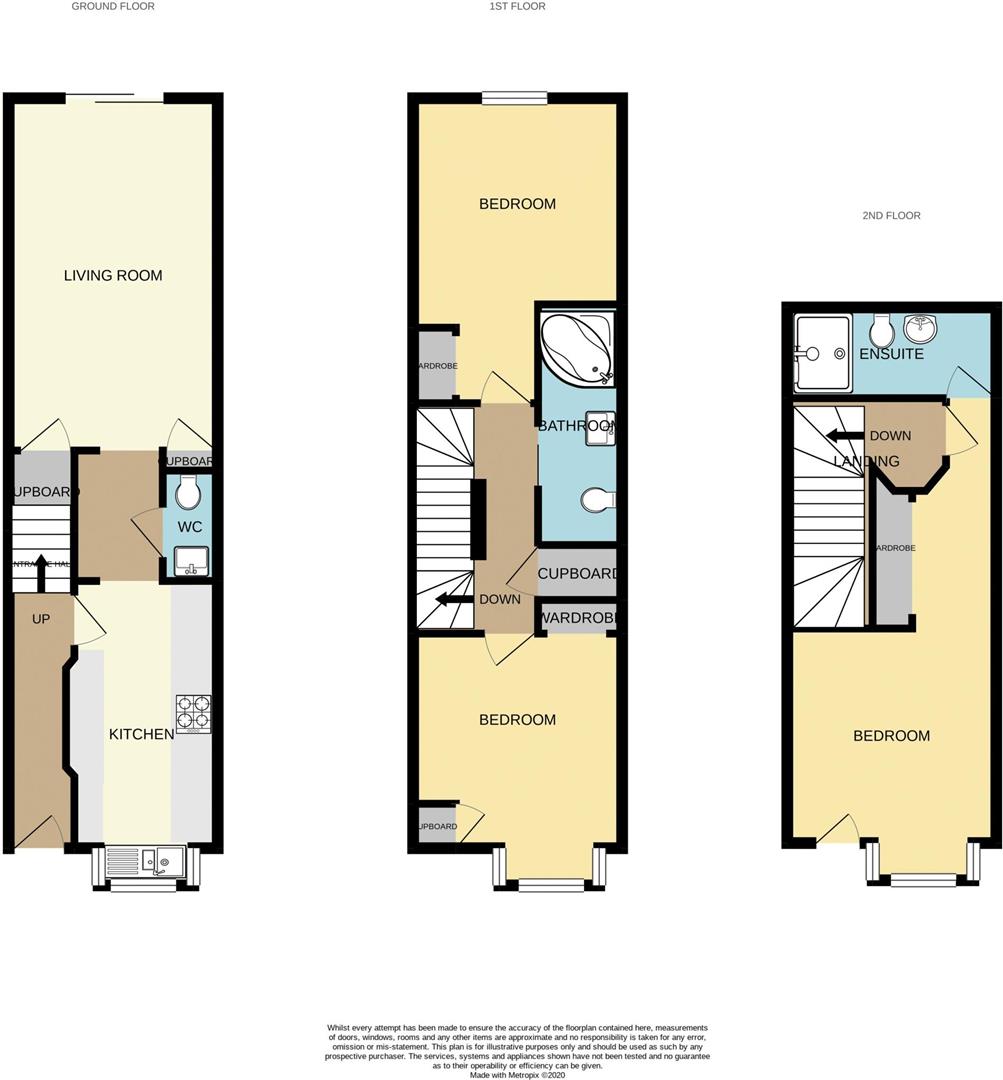End terrace house for sale in Edgcumbe Gardens, Newquay TR7
Just added* Calls to this number will be recorded for quality, compliance and training purposes.
Property features
- Three bedroom, three storey town house
- Stylish, contemporary accommodation
- Presented to A flawless standard
- Driveway parking for two cars
- Low maintenance 'sun trap' rear garden
- No onward chain
- All mains services
- Ideal as A holiday home, just A few minutes from tolcarne beach
- Solar panels
- Just A few minutes walk to tolcarne beach
Property description
An impressive three storey three double bedroom town house located just A few minutes walk to tolcarne beach. This end of terrace property has open plan living, A low maintenance 'sun-trap' rear garden and driveway parking for two cars...perfect as A holiday sanctuary by the sea!
Welcome to Eighteen Ocean Heights, a three double bedroom, three storey town house just a few minutes walk from Tolcarne Beach....a brilliant location, just on the edge of the town centre within walking distance of many shops, cafes and bars yet tucked away on a quieter side street. Within a short walk you will also find the beautiful Trenance Boating Lake and Gardens which has a popular cafe and many peaceful areas to sit and enjoy the surroundings. Ocean Heights was built in 2016 by Burrington Estates and retains the remainder of a 10-year Premier Structural Warranty.
This end of terrace property has many advantages over the others at Ocean Heights including additional parking, a side entrance and side access to the garden and a much wider garden to enjoy.
A neat and welcoming entrance hallway with stairs to the first floor guides you into the kitchen area on the right which has a window to the front. This whole area is open plan ensuring an abundance of natural light and plenty of space for the whole family. The dining and lounge areas are spacious and bright and there's ample room for cooking, relaxing and dining, with the patio doors open in the summer, the garden really is just an extension of the living area, a great social space, perfect for get-togethers. Practically, the high quality gloss kitchen has a real feel of luxury with a fully integrated appliance pack. There's also a ground floor cloakroom and some under-stairs storage.
Two of the double bedrooms can be found on the first floor, there's one at the front and one at the rear, one with the benefit of built in wardrobes. Also, on the first floor, you will find the family bathroom which features a corner bath with shower over and a storage cupboard, ideal for linen and towels.
The second floor is occupied by the main bedroom suite, a generous double bedroom, with a dressing area and a contemporary en suite with a shower and some useful eaves storage.
This property is presented to a superb standard with solid oak doors, practical laminate flooring and high quality carpets throughout. The decor is bright and fresh and there's plenty of natural light throughout.
Externally, there's driveway parking for two cars with access down the side to the rear, a very useful storage area for bins/recycling and ideal for surf boards and bikes with ample space for a lean-to store to be built. The rear garden really does set this property apart from the others. It's much wider and beautifully landscaped, low maintenance yet with plenty of coastal palms and shrubs creating a good degree of privacy. There's an elevated seating/dining area with a built in BBQ and a block built store. At the rear, there's access onto Ulalia Road which gives very easy access to Tolcarne Beach.
In summary, this really is the ultimate holiday home...the location, size and condition are all perfect for making memories within a few minutes walk of the beach!
Agents note:
This is a holiday let property and viewings are only available on Saturdays between 11am and 2.30pm.
Hallway (3.71m x 0.94m (12'2 x 3'1))
Kitchen (4.29m x 2.08m (14'1 x 6'10))
Lounge Dining (5.89m x 3.15m (19'4 x 10'4))
Cloakroom (1.75m x 0.81m (5'9 x 2'8))
Bedroom 2 (4.55m x 3.15m (14'11 x 10'4))
Bathroom (3.12m x 1.12m (10'3 x 3'8))
Bedroom 3 (4.04m x 3.15m (13'3 x 10'4))
Main Bedroom (5.26m x 3.18m (17'3 x 10'5))
Property info
For more information about this property, please contact
Mo Move Newquay, TR8 on +44 1634 799147 * (local rate)
Disclaimer
Property descriptions and related information displayed on this page, with the exclusion of Running Costs data, are marketing materials provided by Mo Move Newquay, and do not constitute property particulars. Please contact Mo Move Newquay for full details and further information. The Running Costs data displayed on this page are provided by PrimeLocation to give an indication of potential running costs based on various data sources. PrimeLocation does not warrant or accept any responsibility for the accuracy or completeness of the property descriptions, related information or Running Costs data provided here.










































.png)
