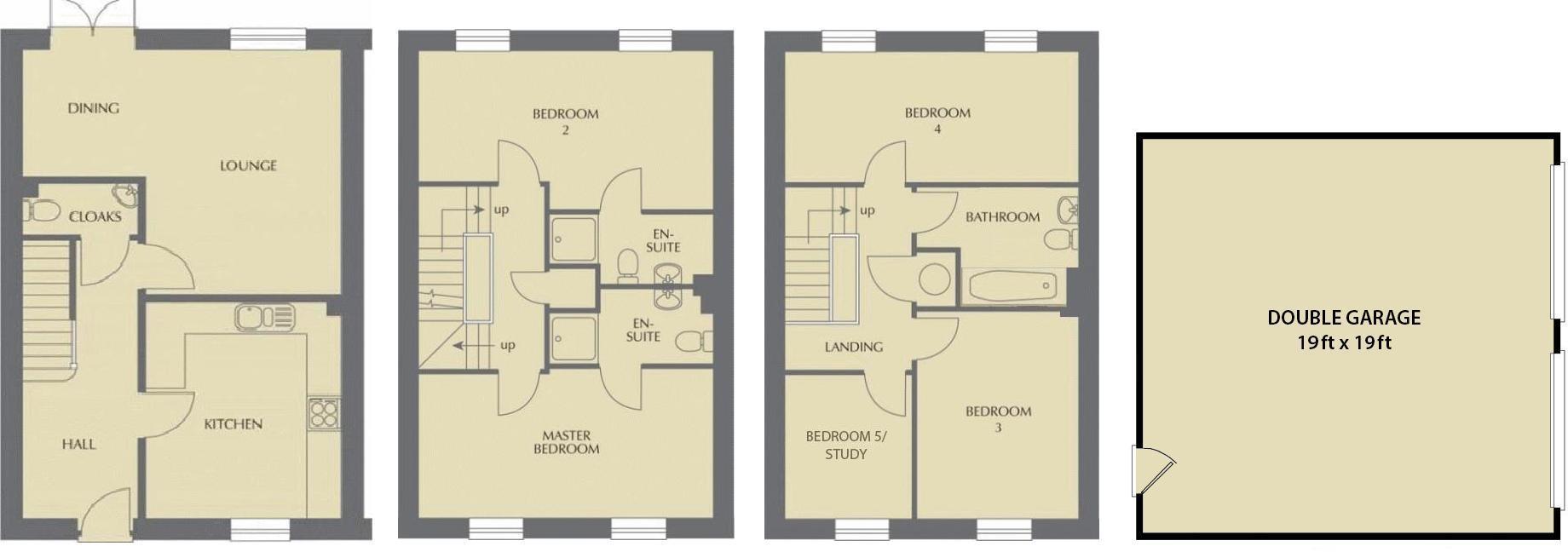End terrace house for sale in Stret Euther Penndragon, Nansledan, Newquay TR8
Just added* Calls to this number will be recorded for quality, compliance and training purposes.
Property features
- Five bedroom town house
- Generous, southerly facing garden
- Double garage
- Versatile, family friendly accommodation
- Duchy of cornwall development, just 2 miles from newquay town centre
- All mains services
- Remainder of NHBC warranty
- Very well presented throughout
Property description
A handsome five bedroom end terraced town house offering immaculately presented versatile accommodation over three floors with A double garage and flat southerly facing garden located close to the entrance of the highly popular duchy of cornwall nansledan development.
Welcome to Nansledan! The jewel in Newquay's crown! Just a short distance from the bohemian town centre, The Duchy Estate of Nansledan is set to become a thriving town of 4000 homes with a buzzing high street full of local shops and cafes with something to suit every taste!
With a well respected Primary School and plenty of green space, Nansledan is the ideal location for families, only two miles away from Newquay which offers a vibrant range of shops, cafes and bars. Some of the most beautiful surfing beaches and coastline in north Cornwall can be found here. On the eastern edge of Nansledan, Trewolek Meadow occupies a large area of farmland locally known as the sang which provides a haven for wildlife and a beautiful spot to keep tails wagging and children happy!
This property is well located close to the entrance of Nansledan with easy access to the main town of Newquay and the nearby beaches. It has been well cared for by the current owners and is very well presented inside and out.
The front door guides you into a generous hallway with stairs to the first floor and a useful under stairs storage cupboard. Off the hallway to the right is the kitchen/breakfast room with a window to the front, boasting a generous range of modern gloss units with an integrated fridge freezer, washing machine and dish washer with an eye level double oven and gas hob.
At the end of the hallway there's a useful cloakroom and at the rear you will find the L shape lounge diner with French doors welcoming you out to the rear garden. This room has a cosy feel with ample space for lounge and dining furniture with the added luxury of a log burner, ideal for those cosy winter evenings with the family.
Two of the bedrooms can be found on the first floor and both have en suite shower rooms and built in storage. There's also a useful cupboard on the landing. On the second floor, you will find three further bedrooms and a family bathroom which is immaculately presented and has a bath with a shower attachment. There is also a cupboard off from the landing housing the hot water tank.
Externally, there is a small herb garden to the front, with wrought iron railings. The rear garden faces southerly and is predominantly flat with a large area of lawn and a decked area. There is a door from the garden providing access to the double garage which has light, power and plenty of storage above.
In summary, this property is well located within Nansledan and offers huge flexibility with the added benefit of a double garage and southerly facing garden.
Hallway (5.38m x 1.96m (17'8 x 6'5))
Cloakroom (1.96m x 0.99m (6'5 x 3'3))
Kitchen Diner (3.35m x 2.74m (11'0 x 9'0))
Lounge (5.41m x 4.50m max (17'9 x 14'9 max))
Bedroom (4.80m x 2.90m (15'9 x 9'6))
En Suite (2.06m x 1.37m (6'9 x 4'6))
Bedroom (4.80m x 2.74m (15'9 x 9'0))
En Suite (2.06m x 1.32m (6'9 x 4'4))
Bedroom 2nd Floor (5.49m x 2.34m (18'0 x 7'8))
Bedroom (3.96m x 2.95m (13'0 x 9'8))
Bathroom (2.92m x 1.32m (9'7 x 4'4))
Bedroom (2.74m x 2.36m (9'0 x 7'9))
Garage (5.97m x 5.87m (19'7 x 19'3))
Property info
For more information about this property, please contact
Mo Move Newquay, TR8 on +44 1634 799147 * (local rate)
Disclaimer
Property descriptions and related information displayed on this page, with the exclusion of Running Costs data, are marketing materials provided by Mo Move Newquay, and do not constitute property particulars. Please contact Mo Move Newquay for full details and further information. The Running Costs data displayed on this page are provided by PrimeLocation to give an indication of potential running costs based on various data sources. PrimeLocation does not warrant or accept any responsibility for the accuracy or completeness of the property descriptions, related information or Running Costs data provided here.








































.png)
