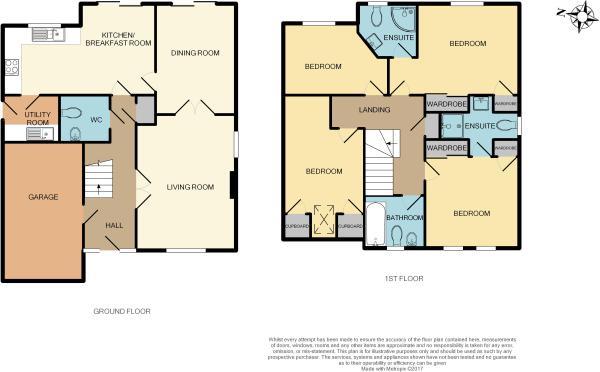Detached house for sale in Bedowan Meadows, Tretherras, Newquay TR7
Just added* Calls to this number will be recorded for quality, compliance and training purposes.
Property features
- Detached four double bedroom family home
- Two upgraded en suite shower rooms
- Integral garage and driveway parking
- Ideally located close to the brilliant schools and amenities
- Tucked away at the top of A cul de sac
- All mains services
- Generous, sunny lawned garden
- Exceptionally spacious accommodation
Property description
An brilliant example of A four double bedroom detached family home at bedowan meadows with two en suites, driveway parking for 2 cars and an integral garage, perfectly located at the top of A quiet cul de sac within easy reach of schools and amenities.
Bedowan Meadows is known as a quiet residential street made up of well looked after properties close to many brilliant schools and amenities. Newquay Sports Centre is only a short walk away with a recently re-vamped gym and sports bar. The Heron Tennis Centre, The Boating Lake, Trenance Gardens and Trenace Park are all within a few minutes walk, only adding to the appeal of this superb and highly desirable family friendly location. Newquay is a town famed throughout the region for its vibrant community and stunning beaches. It’s an ideal place to live for families, with its multitude of education options. It's perfect for families who enjoy days outside, or for dog owners looking for greener spaces to go for walks. Trenance Gardens and The Boating Lake is within easy reach with plenty of coffee options on the way. If you prefer higher energy pursuits in favour of gentle strolls, the Watersport options are endless! In terms of places to shop and eat, you’re spoilt for choice in Newquay. The town has plenty of options to suit every palette and budget with a multitude of coffee shops, cafes and upmarket restaurants to visit, as well as an abundance of locally-owned boutiques and businesses to support.
This property sits at the end of a quiet cul de sac on a generous sunny plot and has been well looked after by the vendors over the years. An entrance hallway with stairs to the first floor gives an indication of the generous room sizes and feeling of light and space on offer throughout this property. The lounge is dual aspect and a great family sized room with glazed doors opening into the dining room which leads out to the garden.
At the rear of the property, you will find the kitchen/diner boasting a generous range of base and wall units. Practically, the kitchen has an eye level double oven, an integrated dish washer, fridge and freezer. Beyond the kitchen, there is a utility room with plumbing and space for white goods and a door to the side of the property. Also on the ground floor, there's a large storage cupboard, a cloakroom and access to the integral garage.
All four double bedrooms can be found on the first floor off from a generous landing, there's also an airing cupboard. The largest two bedrooms have built in wardrobes and the luxury of upgraded en suite shower rooms and the other two are both generous double rooms. The family bathroom offers a modern white suite with a bath and shower over. This property has gas central heating powered by a combination boiler located in the garage. The windows are all upvc double glazed.
Externally, to the front there is driveway parking for two cars and to the rear the gardens are fully enclosed with fencing. There's a generous lawned area, ideal for children to play and with plenty of sunshine to enjoy.
In summary, this property offers plenty of space with the luxury of two en suite bedrooms. The location is perfect for modern family life!
Hallway (5.64m x 1.88m (18'6 x 6'2))
Lounge (4.88m x 3.63m (16'0 x 11'11))
Dining Room (3.94m x 2.84m (12'11 x 9'4))
Kitchen Diner (5.51m x 3.15m max (18'1 x 10'4 max))
Utility Room (1.80m x 1.68m (5'11 x 5'6))
Garage (4.98m x 2.59m (16'4 x 8'6 ))
Bedroom 1 (4.67m x 3.66m max (15'4 x 12'0 max))
Bedroom 2 (3.33m x 3.28m (10'11 x 10'9))
Bedroom 3 (4.22m x 2.72m (13'10 x 8'11))
Bedroom 4 (3.73m x 2.51m (12'3 x 8'3))
Bathroom (2.21m x 1.91m (7'3 x 6'3))
Property info
For more information about this property, please contact
Mo Move Newquay, TR8 on +44 1634 799147 * (local rate)
Disclaimer
Property descriptions and related information displayed on this page, with the exclusion of Running Costs data, are marketing materials provided by Mo Move Newquay, and do not constitute property particulars. Please contact Mo Move Newquay for full details and further information. The Running Costs data displayed on this page are provided by PrimeLocation to give an indication of potential running costs based on various data sources. PrimeLocation does not warrant or accept any responsibility for the accuracy or completeness of the property descriptions, related information or Running Costs data provided here.






































.png)
