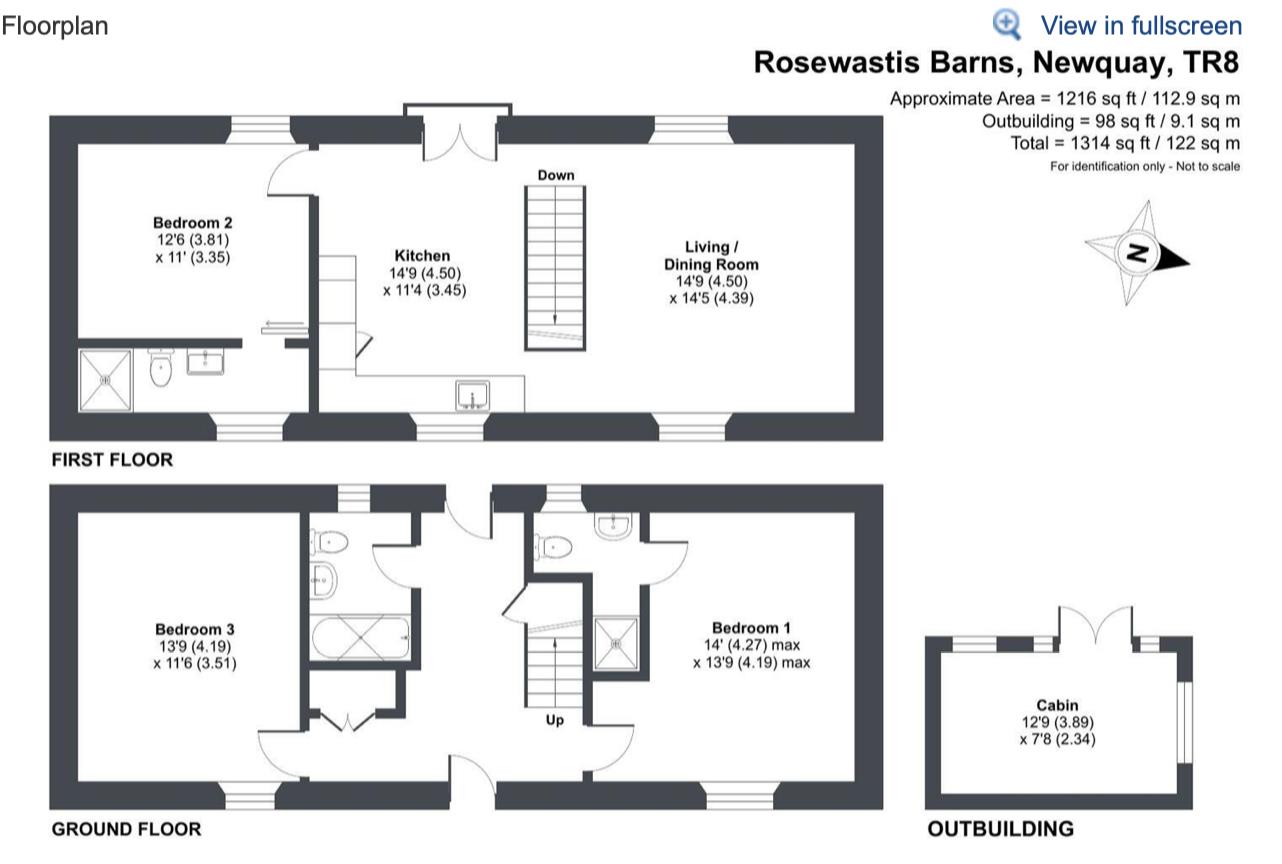Terraced house for sale in Newquay TR8
Just added* Calls to this number will be recorded for quality, compliance and training purposes.
Property features
- Exceptional and unique barn conversion
- Peaceful, idyllic location
- Within easy reach of the A30 and the north cornish coastline
- Outstanding beautifully lanscaped garden with A summer house
- Swim spa and hot tub
- Stunning rural views
- Ev charger and allocated parking
- Presented to A flawless standard with plenty of charm and character
- All mains services
Property description
We are proud to present this beautifully renovated barn conversion oozing character and charm just seven miles from Newquay boasting 1216 square feet of living space with scenic rural views and a versatile garden room complimented by a beautiful landscaped garden complete with a Swim Spa, Hot Tub and Outdoor Kitchen.
Welcome to Dovecott, surrounded by peaceful countryside, this gorgeous and unique barn conversion provides a tranquil retreat close to beautiful beaches and captivating cliff-top walks, offering a peaceful escape from summer crowds yet remaining easily accessible just a few minutes from the A30 and around ten minutes from Newquay Airport. Surfers from around the world are drawn to nearby beaches such as Fistral in Newquay, Mawgan Porth, and Watergate Bay, while golfers can enjoy exceptional courses in Trevose and Rock. The Padstow and Rock region is a paradise for food enthusiasts, with renowned chefs like Rick Stein, Paul Ainsworth, and Nathan Outlaw serving exceptional menus.
Nestled within the picturesque Rosewastis Barns, Dovecott represents a perfect fusion of modern elegance and meticulous attention to detail. This exceptional property is part of a thoughtfully converted courtyard development completed in 2016, and it stands as a testament to superior craftsmanship. It enjoys a tranquil location at the end of a private lane, offering stunning unobstructed views of the open countryside. Oozing charm and character Dovecott features a range of exceptional characteristics, such as original stonework, granite quoins and lintels, and a natural slate roof. The interior maintains the same level of detail with a beautiful vaulted ceiling adorned with a-frame beams, traditional column radiators, reclaimed church floorboards, and hardwood double glazed windows.
The ground floor of the property features two double bedrooms and two bathrooms, with an en-suite, along with an inviting, spacious entrance hall and a central staircase leading to a stunning fully open-plan living/kitchen/dining area on the first floor. The contemporary kitchen is equipped with integrated appliances, a stunning Aga Belfast sink and granite work tops...there's a Juliette balcony offering panoramic rural views. This whole area encourages connection with ample space for cooking, dining and relaxing...a fabulous area to entertain! The first floor also includes a third double bedroom with a well-designed en-suite shower room.
This property has gas central heating and hardwood windows.
Externally, the rear garden is guaranteed to make you smile...it has been lovingly landscaped to include an outdoor kitchen and dining area, a hot tub, swim spa, and a versatile garden room with lighting and power. The front of the property features a gravel driveway with parking for two vehicles and an ev charge point.
Agents Note
There is an annual maintenance fee of £200 covers the upkeep of communal grounds and the access lane.
In summary this remarkable home beautifully combines modern luxury with historic charm and would be perfect as a permanent home or lucrative holiday let.
Bedroom 1 (4.27m x 4.19m max (14'0 x 13'9 max))
Bedroom 2 (3.81m x 3.35m (12'6 x 11'0))
Bedroom 3 (4.19m x 3.51m (13'9 x 11'6))
Kitchen Area (4.50m x 3.45m (14'9 x 11'4))
Lounge Dining Area (4.50m x 4.39m (14'9 x 14'5))
Garden Room (3.89m x 2.34m (12'9 x 7'8))
Property info
For more information about this property, please contact
Mo Move Newquay, TR8 on +44 1634 799147 * (local rate)
Disclaimer
Property descriptions and related information displayed on this page, with the exclusion of Running Costs data, are marketing materials provided by Mo Move Newquay, and do not constitute property particulars. Please contact Mo Move Newquay for full details and further information. The Running Costs data displayed on this page are provided by PrimeLocation to give an indication of potential running costs based on various data sources. PrimeLocation does not warrant or accept any responsibility for the accuracy or completeness of the property descriptions, related information or Running Costs data provided here.













































.png)
