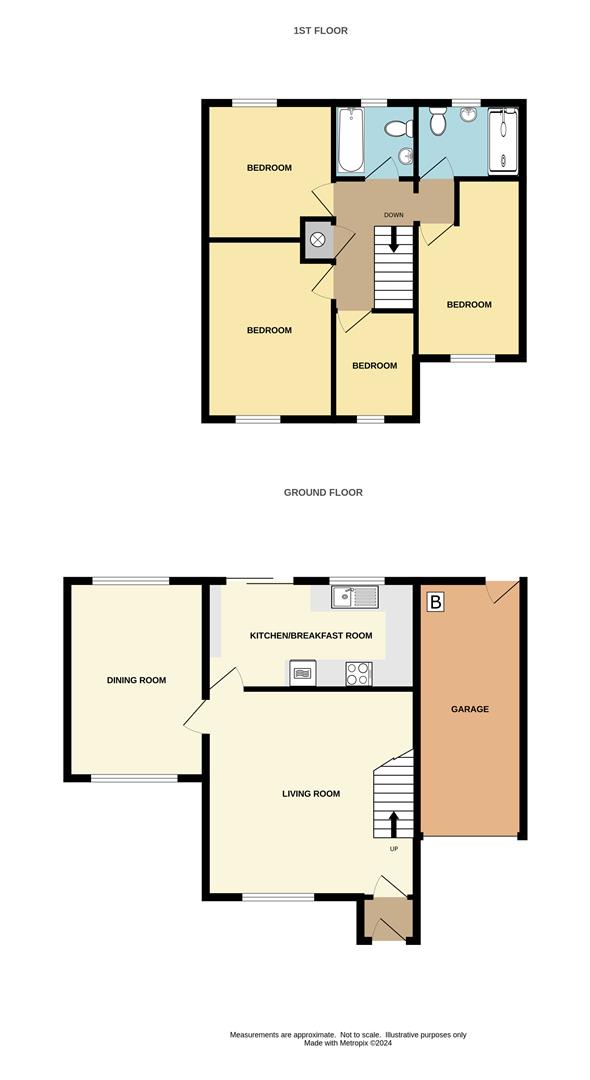Semi-detached house for sale in Penhale Gardens, Fraddon, St. Columb TR9
Just added* Calls to this number will be recorded for quality, compliance and training purposes.
Property features
- Extended four bedroom family home
- Tucked away on A corner plot at the top of A quiet cul de sac
- Very close to A variety of amenities including kingsley village
- UPVC double glazing & oil CH
- Garage and driveway parking
- Neat, low maintenance sunny garden
- Flexible, family friendly accommodation
Property description
A brilliant four bedroom family home with spacious, flexible accommodation positioned on A corner plot at the top of A quiet cul-de-sac in the conveniently positioned village of fraddon within easy walking distance of kingsley village and just A couple of minutes to the A30.
This extended four bedroom family home is located in a tucked away cul de sac within the ever popular 'Penhale Gardens' estate. There are many amenities close by including The Blue Anchor Inn and Kingsley Village is just a couple of minutes walk away, which includes a Marks and Spencer’s, Boots, tk Maxx, Starbucks, Mountain Warehouse and Next, as well as a Petrol Station and a McDonalds.
Fraddon benefits from being by-passed by the A30 providing good road communication links up and down the spine of Cornwall. The cathedral city of Truro, being the commercial and retail centre of Cornwall, is about 13 miles to the south-west, and being centrally located within Cornwall. This area provides easy access to the A30 and the larger towns of St Austell, Bodmin and Truro. The neighbouring village of Indian Queens has a Primary School and children in this area would naturally travel to Newquay for secondary education.
The current owners have improved, modernised, extended and reconfigured their property over the years and it now offers flexible, family friendly accommodation and is in superb condition throughout.
A neat entrance hallway guides you into the lounge which has a window to the front and stairs to the first floor, a great size family room with ample space for the whole family to relax. Off from here, you will find another reception room which could be used as a dining room, bedroom, work from home space or perhaps a teenagers den!...a very useful room for a family to have. At the rear, the kitchen which has doors to the rear garden offers a good range of modern navy blue units with space for a fridge freezer and an eye level integrated oven. There's also an integrated dish washer and washing machine with a useful breakfast bar at one end ideal for a quick coffee or breakfast on the run!
All four bedrooms can be found on the first floor and all are a great size, there's three doubles and a single. The family bathroom has a bath with an electric shower over and there's an additional shower room with a double shower, useful for a family with no need for queuing in the mornings! Off from the landing area, you will find a useful airing cupboard and access to the loft.
This property has oil central heating, the boiler was replaced 4-5 years ago.
Externally, at the front, there's driveway parking and access to the single garage and at the rear, the garden is neat and low maintenance enjoying a good deal of sunshine and privacy with a lawned area.
In summary, this property ticks all the boxes for a modern family! The extended accommodation, additional shower room, full size garage and neat, low maintenance garden make this the perfect family home!
Lounge (4.70m x 4.70m (15'5 x 15'5))
Dining Room/Reception Room (4.45m x 3.30m (14'7 x 10'10))
Kitchen (4.70m x 2.36m (15'5 x 7'9))
Bedroom 1 (4.09m x 2.84m (13'5 x 9'4))
Bedroom 2 (3.05m x 2.84m (10'0 x 9'4))
Bedroom 3 (3.96m x 2.31m (13'0 x 7'7))
Bedroom 4 (2.44m x 1.75m (8'0 x 5'9))
Bathroom (1.75m x 1.68m (5'9 x 5'6))
Shower Room (2.36m x 1.68m (7'9 x 5'6))
Garage (5.72m x 2.36m (18'9 x 7'9))
Property info
For more information about this property, please contact
Mo Move Newquay, TR8 on +44 1634 799147 * (local rate)
Disclaimer
Property descriptions and related information displayed on this page, with the exclusion of Running Costs data, are marketing materials provided by Mo Move Newquay, and do not constitute property particulars. Please contact Mo Move Newquay for full details and further information. The Running Costs data displayed on this page are provided by PrimeLocation to give an indication of potential running costs based on various data sources. PrimeLocation does not warrant or accept any responsibility for the accuracy or completeness of the property descriptions, related information or Running Costs data provided here.

































.png)
