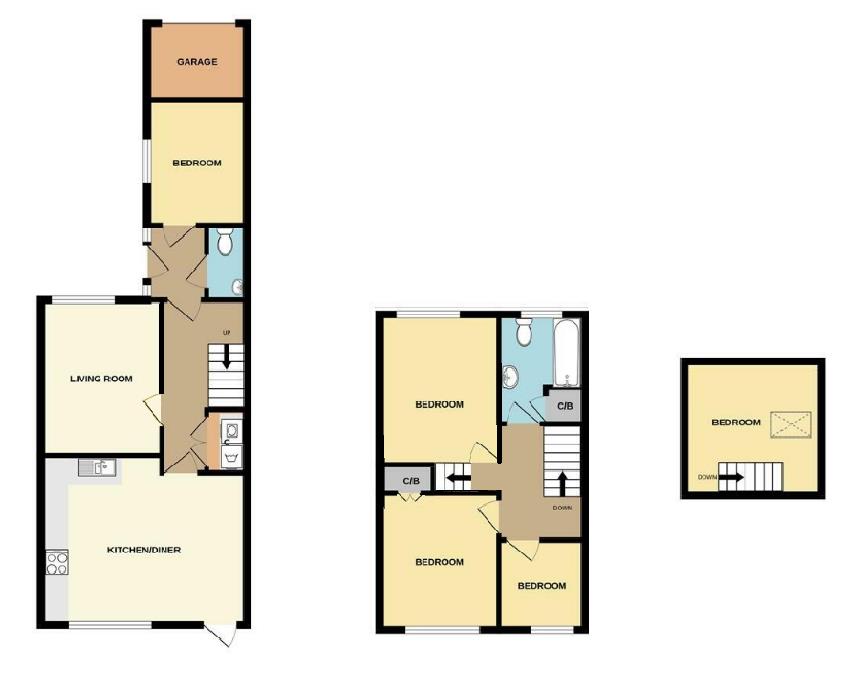End terrace house for sale in Mowhay Close, Newquay TR7
Just added* Calls to this number will be recorded for quality, compliance and training purposes.
Property features
- Four/five bedroom family home
- Driveway parking for two cars
- Recently refurbished throughout
- Tucked away cul de sac
- Electric central heating
- Southerly facing garden
- No onward chain
- Level access
Property description
A recently refurbished four/five bedroom family home with A southerly facing garden and driveway parking located in A tucked away cul de sac on the edge of newquay close to schools and within easy reach of newquay's many amenities and beautiful beaches
This four/five bedroom family home can be found in a quiet, tucked away cul de sac in the popular and convenient Treloggan area of Newquay. Treloggan is a popular residential area close to Morrisons and Lidl supermarkets with easy access to Newquay's amenities and attractions including its many beautiful beaches and stunning coastline. This area offers very easy access in and out of Newquay only a couple of minutes from the A392.
This property has been completely refurbished by the current owners who have created an impressive family home now boasting four/five bedrooms, a replacement kitchen, bathroom, floor coverings, decor, a full rewire and new radiators.
An entrance hallway guides you into the lounge which has a window to the front. Within the hallway, there is a useful cloakroom, a storage cupboard and stairs to the first floor. The lounge at the front is a great family space with engineered oak flooring and modern decor.
At the rear of the property, the light filled kitchen diner really is the hub of this family home and the handy work of the current vendors really comes into focus. It is finished to a high, contemporary standard with a generous range of grey gloss units, space for an American style fridge freezer (currently plumbed in) and a dish washer. A family sized dining arrangement occupies the space infront of the window overlooking the southerly facing garden. There is enough space for everyone!
Just outside the kitchen, there is a very useful 'utility cupboard' with space and plumbing for a washing machine and tumble dryer. Also on the ground floor, there's a useful additional room that could be utilised a s a bedroom or 2nd reception room which used to form part of the garage.
On the first floor, you will find three bedrooms, two at the rear and one at the front, the largest has built in wardrobes and there are some lovely open views towards the Sports Centre to be enjoyed. The family bathroom, which has been recently replaced is modern and fresh with a useful storage cupboard, a bath and electric shower. From the first floor landing, a further flight of stairs leads up to the second floor which has just been converted into another double bedroom, perfect for teenagers looking for their own space with two velux windows.
The whole property is decorated in a modern fashion with good quality carpets and engineered oak flooring throughout. There is an electric central heating system with new radiators and the boiler (replaced March 2021) is located in the cloakroom.
For those that love the sun, the garden at the rear faces southerly and enjoys all day sun with a good degree of privacy. Currently, there is a lawned area and a patio off from the kitchen diner.
There is access down the side to the front where you will find two parking spaces and a courtyard. There is a useful store at the front which used to form part of the garage, plenty big enough for bikes and surfboards.
For those families looking for a four/five bedroom family home that is ready to move in to, this property ticks all the boxes! The location is quiet yet convenient and the accommodation is spacious and perfect for modern family life..
Hallway (1.70m x 1.52m (5'7 x 5'0))
Cloakroom (1.75m x 0.69m (5'9 x 2'3))
Lounge (3.89m x 3.58m (12'9 x 11'9))
Kitchen Diner (4.80m x 3.81m (15'9 x 12'6))
Ground Floor Bedroom/Reception Room (2.90m x 2.21m (9'6 x 7'3))
Bedroom 1 (3.68m x 2.97m (12'1 x 9'9))
Bedroom 2 (2.90m x 2.77m (9'6 x 9'1))
Bedroom 3 (2.24m x 1.75m (7'4 x 5'9))
Bathroom (2.54m x 1.75m (8'4 x 5'9))
2nd Floor Bedroom (3.45m x 3.05m (11'4 x 10'0))
Store At Front (2.57m x 1.75m (8'5 x 5'9))
Property info
For more information about this property, please contact
Mo Move Newquay, TR8 on +44 1634 799147 * (local rate)
Disclaimer
Property descriptions and related information displayed on this page, with the exclusion of Running Costs data, are marketing materials provided by Mo Move Newquay, and do not constitute property particulars. Please contact Mo Move Newquay for full details and further information. The Running Costs data displayed on this page are provided by PrimeLocation to give an indication of potential running costs based on various data sources. PrimeLocation does not warrant or accept any responsibility for the accuracy or completeness of the property descriptions, related information or Running Costs data provided here.


































.png)
