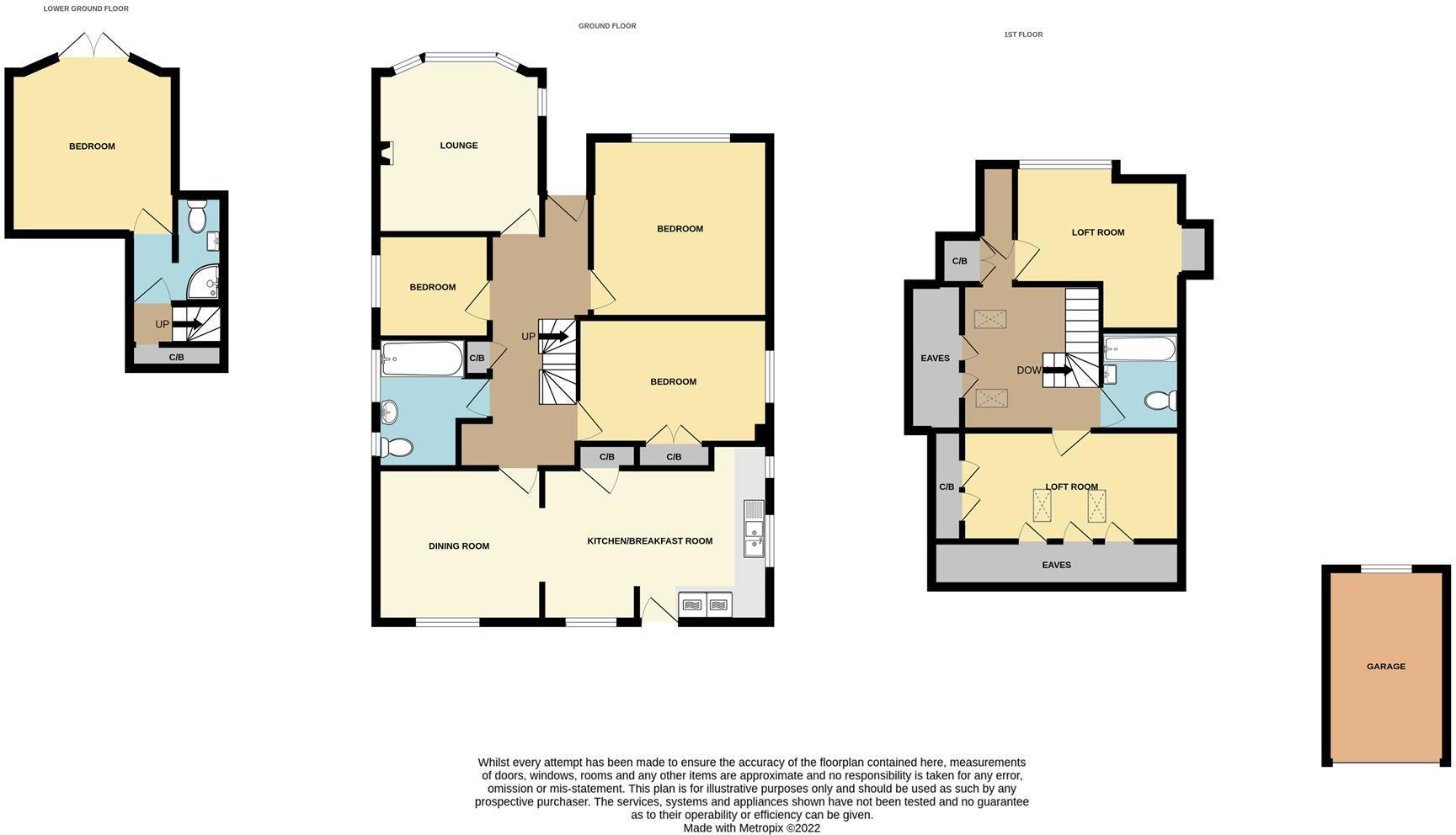Detached house for sale in Headleigh Road, Newquay TR7
Just added* Calls to this number will be recorded for quality, compliance and training purposes.
Property features
- Unique four bedroom family home
- Enclosed southerly facing garden
- Garage and driveway parking
- Recently replaced bathroom
- Redecorated throughout
- Lucrative, self contained airbnb
- Two loft rooms
- All mains services
- No onward chain
- Walking distance to the town centre and many beaches
Property description
Step into A deceptively spacious four-bedroom family home, offering flexible accommodation across three floors! With A lucrative airbnb holiday let and potential for further extension, the possibilities are endless. Enjoy ample parking, A garage, and A generous garden with panoramic town views—just A short stroll to the charming town centre and trenance valley!
Step into an oasis of tranquility on Headleigh Road, nestled right on the edge of Newquay Town! This quiet residential street offers an unparalleled blend of convenience and serenity, where everything you could dream of is just a stone's throw away. Stroll leisurely to the town centre, enjoy breathtaking beaches, or the picturesque Trenance Gardens and Boating Lake, where you can unwind with a cup of coffee at the superb cafés and restaurant. For families, the perks extend beyond the gorgeous surroundings with nearby amenities including Newquay Junior Academy, Waterworld, the Skate Park, Heron Tennis Centre, and the peaceful River Gannel.
This split-level property is deceivingly spacious, occupying a generous tiered plot that surprises and delights at every turn. Ample parking and a garage greet you at the top, while a charming path beckons you down to the house. Begin your exploration in the large entrance porch, which warmly invites you into an enchanting 'English Rose' 1950s retro kitchen. With its gleaming resin floor, the kitchen is a fantastic blend of nostalgia and modern practicality, featuring plenty of cupboards, a handy pantry, integrated dishwasher, washer dryer, double oven, and electric hob. The fridge freezer is available by separate negotiation.
Flowing seamlessly from the kitchen is the inviting dining room, a space that encourages togetherness and offers comfort. With a working fire and an engineered oak floor, this room is perfect for family meals or cozy evenings. The dining room opens into a spacious inner hallway, where stairs guide you to both the first and lower ground floors, offering easy access to the lovely rear garden. From this central space, you’ll discover two bright double bedrooms and one single bedroom, ideal for a growing family. The family bathroom which has recently been replaced is delightfully modern, boasting chic 'brick effect' tiling and warm, inviting decor.
Relax in the living room, a haven that overlooks the lush garden and is adorned with a charming log burner. The modern, fresh decor creates a wonderfully cozy and warm atmosphere, making it the perfect spot to unwind on chilly evenings.
Venturing to the lower ground floor, you'll find a self-contained suite that currently serves as a successful holiday let. This portion of the home includes a spacious double bedroom, a stylish shower room, and access to a private courtyard garden. Whether you choose to continue this lucrative venture or repurpose the space for a teenager or an older relative, the possibilities are endless.
On the first floor, two loft rooms and an additional bathroom complete with both a bath and shower await. Each loft room offers its own unique charm: One enjoys far-reaching views across the town, while the other is graced with velux windows at the front of the house. These spaces, along with the loft conversion completed in 2019, add an extra layer of charm and versatility to the home.
Outside, the southerly-facing rear garden is predominantly laid to lawn, making it a fantastic space for family gatherings and outdoor fun. The garden has recently been transformed by the current owner who has built a raised deck with a Pergola creating a relaxing spot to enjoy the sun, perfect for family gatherings. Access down both sides of the property is complemented by ample driveway parking at the front, and a single garage that promises far-reaching elevated views.
For those seeking further potential, architects' drawings and a structural engineer's report are already in place to add two bedrooms above the kitchen, extend the ground floor bedroom, and even add a balcony overlooking the garden.
In essence, this unique property offers a world of possibilities. It delivers ample space for a large family, an existing holiday let income, and room for future expansion—all tucked away in a highly convenient location. Embrace the blend of 1950s charm and modern living in this desirable slice of Newquay!
Kitchen (4.78m x 3.05m ( 15'8" x 10'0"))
Dining Area (3.28 x 3.28 (10'9" x 10'9"))
Bedroom (3.45 x 2.74 (11'3" x 8'11"))
Bedroom (2.44 x 2.13 (8'0" x 6'11"))
Bedroom (3.66 x 3.25 (12'0" x 10'7"))
Bathroom (2.59 x 1.75 ( 8'5" x 5'8"))
Living Room (3.89 x 3.43 (12'9" x 11'3"))
Lower Gf Bedroom (3.71 x 3.40 (12'2" x 11'1"))
Lower Gf Shower Room (1.98 x 1.93 (6'5" x 6'3"))
Loft Room (4.45 x 2.24 (14'7" x 7'4"))
Loft Room 2 (3.28 x 2.36 (10'9" x 7'8"))
Bathroom (2.31 x 1.63 (7'6" x 5'4"))
Garage (4.45 x 2.62 (14'7" x 8'7"))
Property info
For more information about this property, please contact
Mo Move Newquay, TR8 on +44 1634 799147 * (local rate)
Disclaimer
Property descriptions and related information displayed on this page, with the exclusion of Running Costs data, are marketing materials provided by Mo Move Newquay, and do not constitute property particulars. Please contact Mo Move Newquay for full details and further information. The Running Costs data displayed on this page are provided by PrimeLocation to give an indication of potential running costs based on various data sources. PrimeLocation does not warrant or accept any responsibility for the accuracy or completeness of the property descriptions, related information or Running Costs data provided here.




















































.png)
