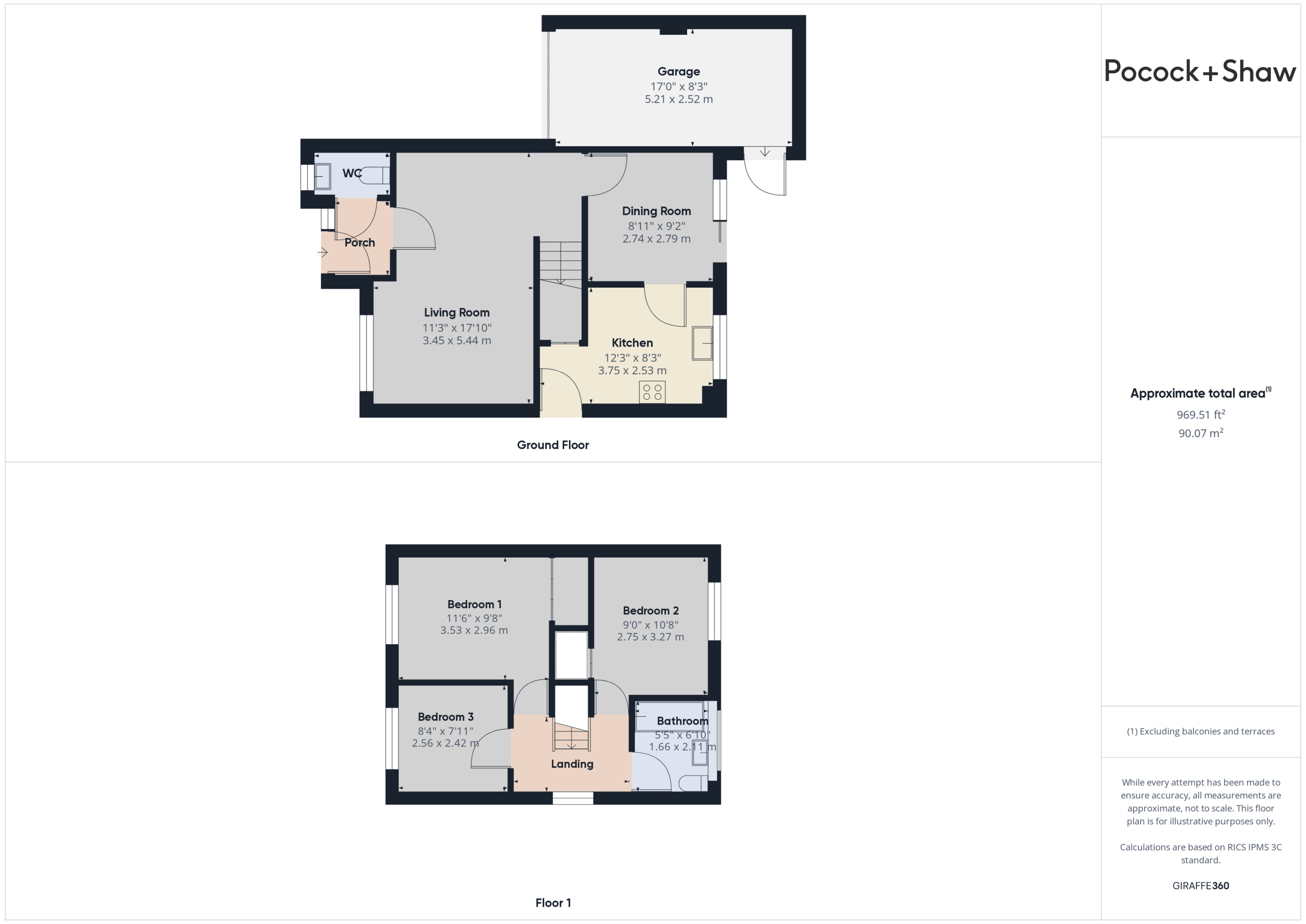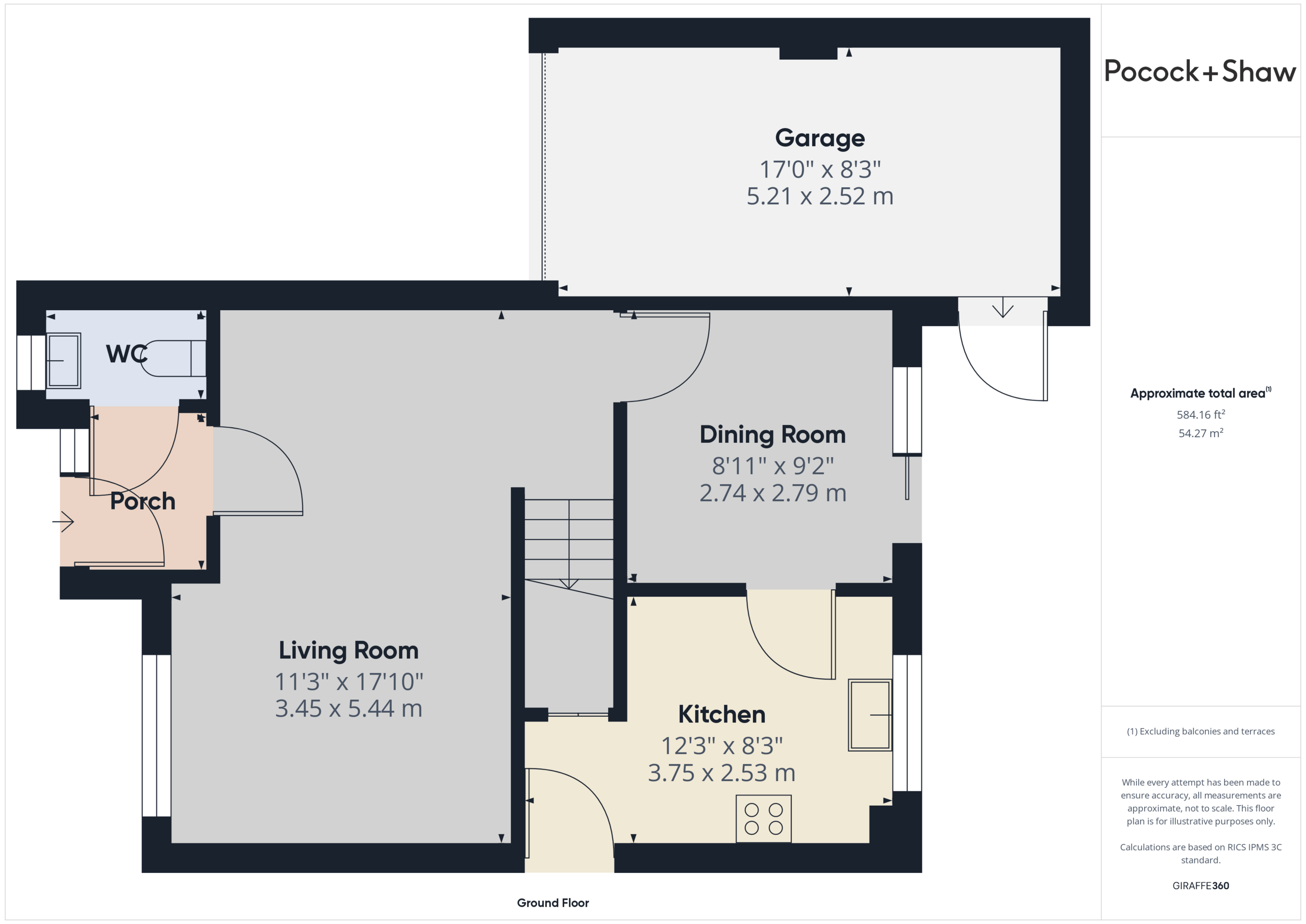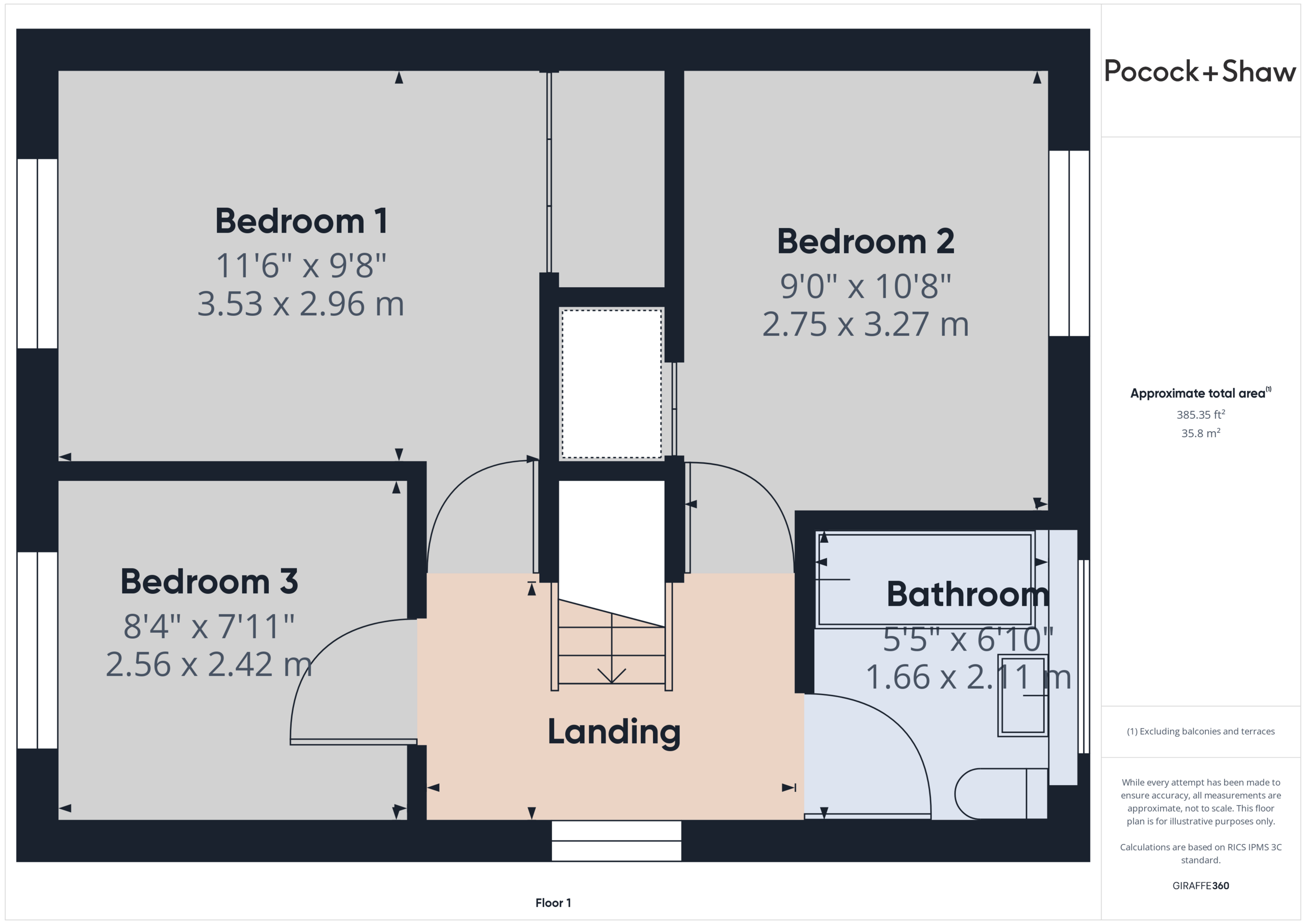Link-detached house for sale in Teasel Way, Cambridge, Cambridgeshire CB1
* Calls to this number will be recorded for quality, compliance and training purposes.
Property features
- • Detached 3 bedroom house
- • Convenient for Addenbrookes Hospital
- • Sought after development
- • Spacious reception room
- • Entrance lobby and cloakroom
- • Dining room with patio door to garden
- • Fitted kitchen
- • Driveway parking and attached garage
- • Enclosed rear garden
- • No upward chain
- Wheelchair accessible
Property description
This well proportioned link-detached house offers well proportioned accommodation over two floors. A reception lobby (with cloakroom off) leads onto a spacious reception room, which in turn leads onto a dining room with sliding patio doors to the rear garden, doorway to fitted kitchen. On the first floor there are 3 bedrooms and a bathroom with an electric shower over the bath.
Externally there is an open plan front garden area with adjacent driveway leading to the attached garage. There is a decent sized rear garden with mature trees/borders with side access gate to the front. Offered with no upward chain, viewing comes highly recommended.
Teasel Way is located in a development of similar properties close to the Tesco supermarket and with easy access onto the A14/M11 and Addenbrookes Hospital which is served by a regular bus service.
The property has recently been redecorated throughout and in detail comprises;
Ground Floor
Recessed porch
with courtesy light and glazed door to
Reception lobby
with coathooks, radiator, uplighter, vinyl flooring, door to sitting room (see later) and door to
Cloakroom
with window to front, radiator, wash handbasin with tiled splashbacks, vinyl flooring.
Living room
5.74 m x 4.06 m (18'10" x 13'4")
with window to front, two radiators, stairs to first floor, glazed door to
Dining room
2.82 m x 2.72 m (9'3" x 8'11")
with double glazed sliding patio doors to rear garden, radiator, door to
Kitchen
3.76 m x 2.54 m (12'4" x 8'4")
with window to rear with views to rear garden, range of fitted wall and base units with roll top work surfaces and tiled splashbacks, sink unit and drainer with mixer taps, space and plumbing for washing machine, wall mounted Ideal Classic gas central heating boiler, electric cooker point, radiator, ceiling mounted spotlight unit, door to spacious under stairs cupboard with shelving, glazed door to side.
First Floor
Landing
with window to side, loft access hatch, doors to
Bedroom 1
3.51 m x 2.95 m (11'6" x 9'8")
with window to front, radiator, double doors to deep wardrobe cupboard with hanging rails and shelving.
Bedroom 2
3.25 m x 2.74 m (10'8" x 9'0")
with window to rear with views to garden, radiator, airing cupboard with factory lagged hot water tank.
Bedroom 3
2.54 m x 2.44 m (8'4" x 8'0")
with window to front, radiator.
Bathroom
with window to rear, panelled bath with tiled surround and Mira shower over, wash handbasin, wc, radiator, wall mirror with strip light and shaver point over, part tiled walls.
Outside
Open plan lawned area to the front with evergreen hedging. Pathway to side gate providing access to the rear garden. Adjacent driveway for two vehicles.
Attached single garage
5.18 m x 2.49 m (17'0" x 8'2")
with aluminium up and over door to front, power and lighting, part glazed side door to
Rear garden
10.97 m x 9.75 m (36'0" x 32'0")
with paved patio area adjacent to the rear of the house, leading onto a low maintenance garden area with coloured stone chippings, various trees and shrubs.
Services
All mains services.
Tenure
The property is Freehold
Property info
Cam02545G0-Pr0241-Build01 View original

Cam02545G0-Pr0241-Build01-Floor00 View original

Cam02545G0-Pr0241-Build01-Floor01 View original

For more information about this property, please contact
Pocock & Shaw, CB5 on +44 1223 784741 * (local rate)
Disclaimer
Property descriptions and related information displayed on this page, with the exclusion of Running Costs data, are marketing materials provided by Pocock & Shaw, and do not constitute property particulars. Please contact Pocock & Shaw for full details and further information. The Running Costs data displayed on this page are provided by PrimeLocation to give an indication of potential running costs based on various data sources. PrimeLocation does not warrant or accept any responsibility for the accuracy or completeness of the property descriptions, related information or Running Costs data provided here.




































.png)
