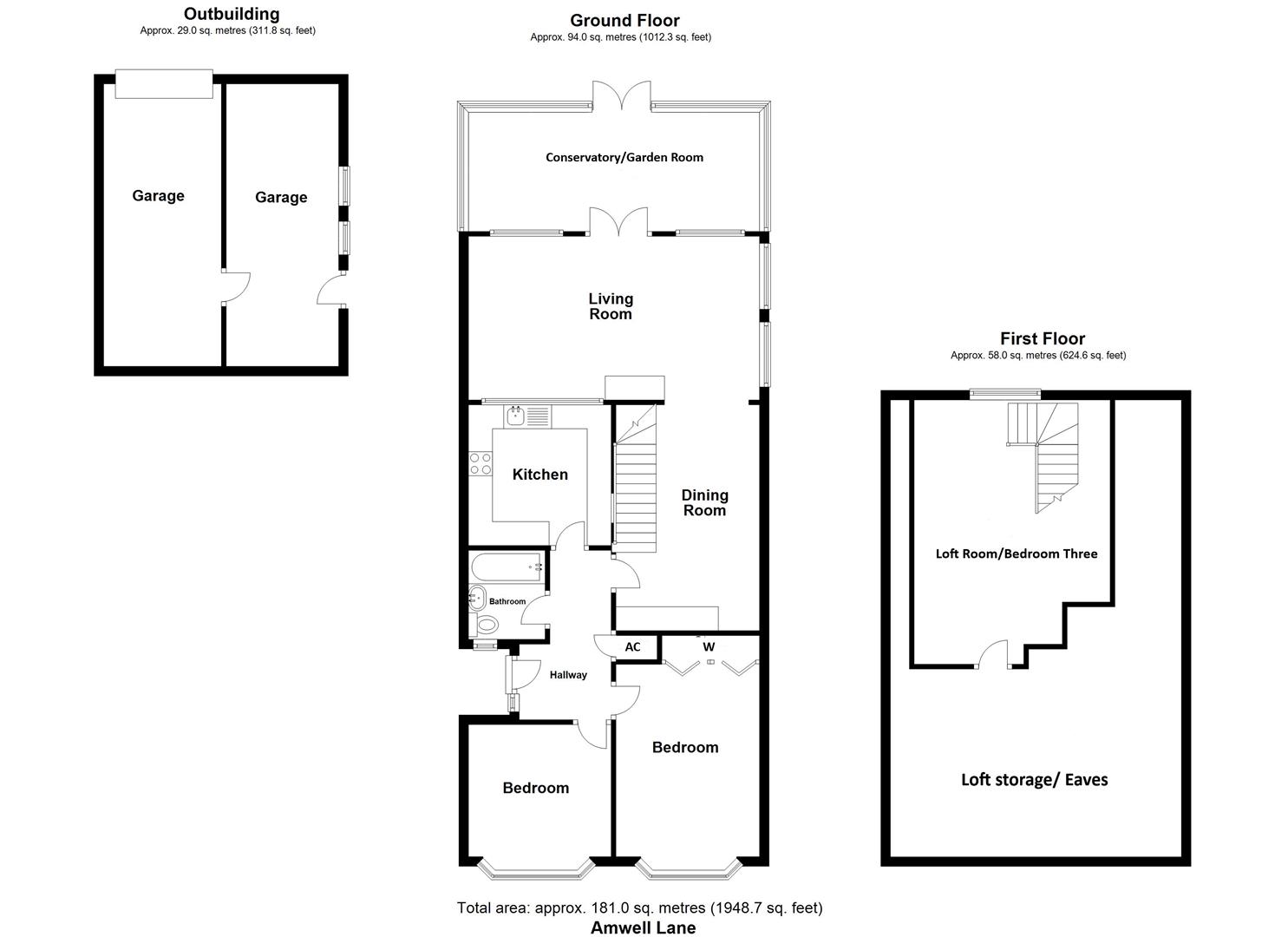Detached bungalow for sale in Amwell Lane, Stanstead Abbotts, Ware SG12
* Calls to this number will be recorded for quality, compliance and training purposes.
Property features
- Sought After Location
- Close to Amenities
- Walkable to Train Station
- Chalet Bungalow
- Generous Plot
- Three Bedrooms
- Double Garage
- Opportunity for Alteration (STPP)
- Large Garden
Property description
Located on the sought after Amwell Lane and conveniently placed for Stanstead Abbotts High Street and St. Margaret’s railway Station, this extended chalet bungalow offers a fantastic opportunity for alteration and enlargement (subject to the usual planning consents) Set on a generous 0.14 acre plot, the mature rear garden is a real standout feature, with a double garage to the rear and further parking on the drive to the front of the bungalow.
Upon entering, you are greeted by a hallway that leads off to two, ground double bedrooms and a bathroom. The fitted kitchen is adjacent to the dining room, having stairs up to the first floor, and featuring a fireplace housing a wood burning stove. This in turn is part open plan to a generous living room with double doors that open onto the large conservatory/garden room, which is heated and suitable for all year use, taking full advantage of the lovely views of the garden.
Upstairs there is a loft room or third bedroom. Although it has some restricted headroom, this room is generous in size.
This charming bungalow benefits from gas central heating and double glazing throughout, so is ready for occupation, however still has plenty of potential. It is an ideal opportunity to create your dream home in this highly desirable location.
Accommodation
Entrance door to the side of the property opens to:
Hallway
Deep recessed storage cupboard. Attractive parquet flooring. Radiator. Access to the two ground floor bedrooms and bathroom. Doors off to kitchen and dining room.
Kitchen (3.03m x 2.90m (9'11" x 9'6"))
Fitted with a range of wall and base cabinets with work surfaces over. Tiled walls. Inset stainless steel sink and drainer. Space for cooker with built-in extractor hood over. Space for under counter fridge and washing machine. Opaque internal window giving borrowed light from the living room.
Dining Room (4.90m max x 2.97m (16'0" max x 9'8"))
Stairs rising to first floor. Attractive fireplace with brick hearth housing wood burner. Radiator. Ample space for dining table and chairs. Archway through to:
Living Room (6.14m x 3.37 (20'1" x 11'0"))
Two wide double glazed window overlooking the conservatory/garden room plus to high level windows to side. Fire surround with tiled hearth with fitted gas fire. Double doors opening to:
Conservatory/Garden Room (6.20m x 2.40m (20'4" x 7'10"))
A lovely addition, overlooking the gardens, with use all year round enabled by two fitted radiators. Tiled floor. Glazed to three sides, with double doors opening to the garden.
Bedroom Ground Floor (4.00m x 4.00m (13'1" x 13'1"))
Double glazed bow window to front. Radiator. Exposed polished wood floor boards. Built-in recessed wardrobe cupboards to one wall.
Bedroom Ground Floor (2.96m x 2.78m (9'8" x 9'1"))
Double glazed bow window to front. Radiator. Exposed polished wood floor boards.
First Floor
The first floor has been converted to provide a large open plan space, ideal for a hobby room or bedroom. There is some restricted headroom.
Loft Bedroom/Hobby Room (5.52m max x 4.08m (18'1" max x 13'4" ))
The first floor has been converted to provide a large open plan space, ideal for a hobby room or bedroom. There is some restricted headroom. Double glazed window to rear aspect. Radiator. Door to:
Loft Storage Area
Spacious full height to centre loft area that is fully boarded. Light connected. Wall mounted 'Vaillant' gas fired boiler.
Exterior
To the front of the property there is off street parking to the driveway.
Rear Garden
A real feature of the property with a large patio the the immediate rear of the house with gated side access to the front. A central pathway leads through the remainder of the garden is arranged as lawned and paved areas, interspersed with mature planting. There is a timber summer house to remain.
Double Garage
At present the garage is divided into two separate areas 5.80m x 2.22m and 5.93m x 2.28m. One side has been used as a games room, with the up and over door blocked at the moment, but is still in situ. The other part is a traditional garage space with up and over door. We are advised by the current owner that No. 24 enjoys the right of way along the back lane to gain access to the garage. The entrance to the lane is situated adjacent to St. Margaret's Station in Station Road.
Services
All mains services connected. Mains electricity and gas. Mains drainage.
Broadband & mobile phone coverage can be checked at
Property info
For more information about this property, please contact
Oliver Minton, SG12 on +44 1920 352810 * (local rate)
Disclaimer
Property descriptions and related information displayed on this page, with the exclusion of Running Costs data, are marketing materials provided by Oliver Minton, and do not constitute property particulars. Please contact Oliver Minton for full details and further information. The Running Costs data displayed on this page are provided by PrimeLocation to give an indication of potential running costs based on various data sources. PrimeLocation does not warrant or accept any responsibility for the accuracy or completeness of the property descriptions, related information or Running Costs data provided here.

















































.png)
