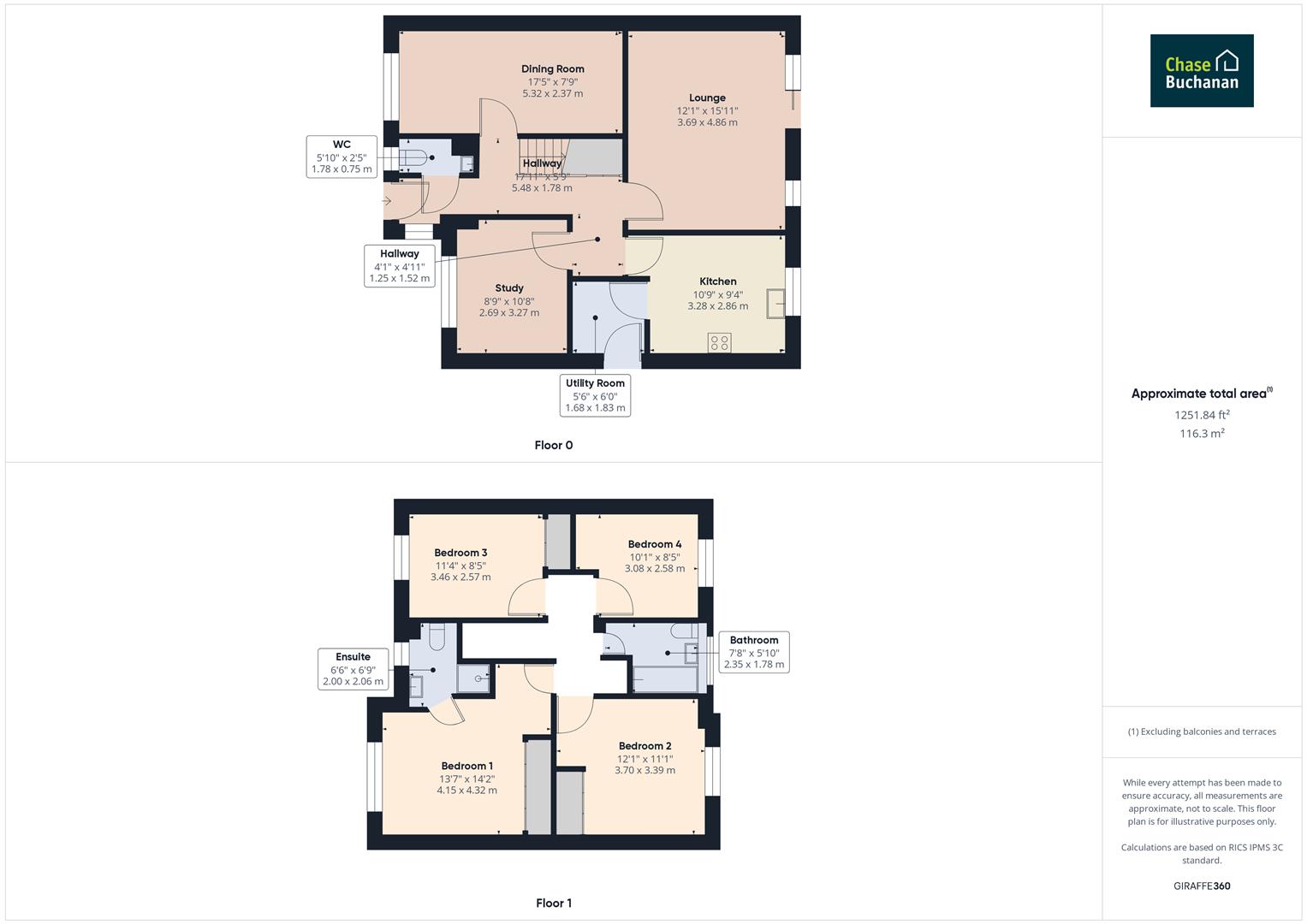Detached house for sale in Primrose Drive, Melksham SN12
* Calls to this number will be recorded for quality, compliance and training purposes.
Property description
A most desirable detached family home, located in a prime residential area in a quiet cull de sac. The property is in good order throughout and has generous accommodation, light and bright and offers entrance hallway, cloakroom, lounge, dining room, study, kitchen, utility room, four bedrooms with En-suite to Master and bathroom with the additional benefit of garage, ample parking, and good-sized rear gardens. Viewing is essential to fully appreciate all this fantastic home has to offer.
Situation:
A most sought-after location, just off snowberry lane, convenient to open spaces and a short distance from the town centre where there are an excellent range of amenities for all including a library, shops and supermarkets. The new Melksham campus is now open providing fitness centre, swimming pool and much more. Melksham provides easy access to the M4 corridor and has transport links including bus services and a train station to the neighbouring towns including Chippenham, Swindon, Trowbridge, Bradford on Avon, and the Georgian city of Bath lies some 12 miles distant.
Regular bus services are available to take you into Melksham and Devizes and other towns beyond.
Description:
A most desirable detached family home, located in a prime residential area in a quiet cull de sac. The property is in good order throughout and has generous accommodation, light and bright and offers entrance hallway, cloakroom, lounge, dining room, study, kitchen, utility room, four bedrooms with an en-suite to master and bathroom with the additional benefit of garage, ample parking, and good-sized rear gardens. Viewing is essential to fully appreciate all this fantastic home has to offer.
Accommodation:
With front door with glazed panel opening into:-
Hallway:
With double glazed window to side, radiator, stairs to first floor with cupboard under, doors to:-
Cloakroom:
With double glazed window to front, matching suite low level w.c., wash hand basin with cupboard under, tiled splashback, radiator.
Lounge:
With double glazed window and patio doors opening onto the rear garden, decorative fire surround with marble effect inset and hearth and gas coal effect fire, television point, two radiators and two wall light points.
Dining Room:
With doubled glazed window to front and radiator.
Study:
With doubled glazed window to front and radiator.
Kitchen/Breakfast Room:
With doubled glazed window to rear. A range of matching wall and base units and drawers with work surface over and stainless steel one & a half bowl sink inset with mixer tap, inset Belling range cooker with a tiled splash back and an extractor hood above, space and plumbing for dish washer, radiator, door to:
Utility Room:
Wall and base units with work surface over, space and plumbing for washing machine and space for further white good below, wall mounted gas boiler, double glazed door to side.
First Floor:
Landing:
Access to loft space, built in airing cupboard with linen shelf.
Bedroom One:
With doubled glazed window to front, built-in triple wardrobe and radiator.
En-Suite:
With wash hand basin with cupboard under, double glazed window to front, shower cubicle, low flush WC and radiator.
Bedroom Two:
With doubled glazed window to rear, built-in double wardrobe and radiator.
Bedroom Three:
With doubled glazed window to front, built-in double wardrobe and radiator.
Bedroom Four:
With doubled glazed window to rear and radiator.
Bathroom:
Obscure double glazed window to rear, a suite comprising a panelled bath with a shower over and bi-fold screen, tiled surrounds, low level w/c with an integrated cistern, wash hand basin with a cupboard below and radiator.
Outside:
To the front, there is a pathway leading to front door with shingle beds to either side and gated side access.
Gardens:
The enclosed rear garden is of a good size and is laid mainly to lawn with flower and shrub borders, ornamental trees inset, paved patio, wooden shed for additional storage, gated side access and personal door to garage.
Garage & Parking:
Driveway parking providing off road parking for four cars leading to a single garage with an up and over door, power and lighting, personal door to rear.
Property info
For more information about this property, please contact
Chase Buchanan - Melksham, SN12 on +44 1225 839231 * (local rate)
Disclaimer
Property descriptions and related information displayed on this page, with the exclusion of Running Costs data, are marketing materials provided by Chase Buchanan - Melksham, and do not constitute property particulars. Please contact Chase Buchanan - Melksham for full details and further information. The Running Costs data displayed on this page are provided by PrimeLocation to give an indication of potential running costs based on various data sources. PrimeLocation does not warrant or accept any responsibility for the accuracy or completeness of the property descriptions, related information or Running Costs data provided here.

























.png)

