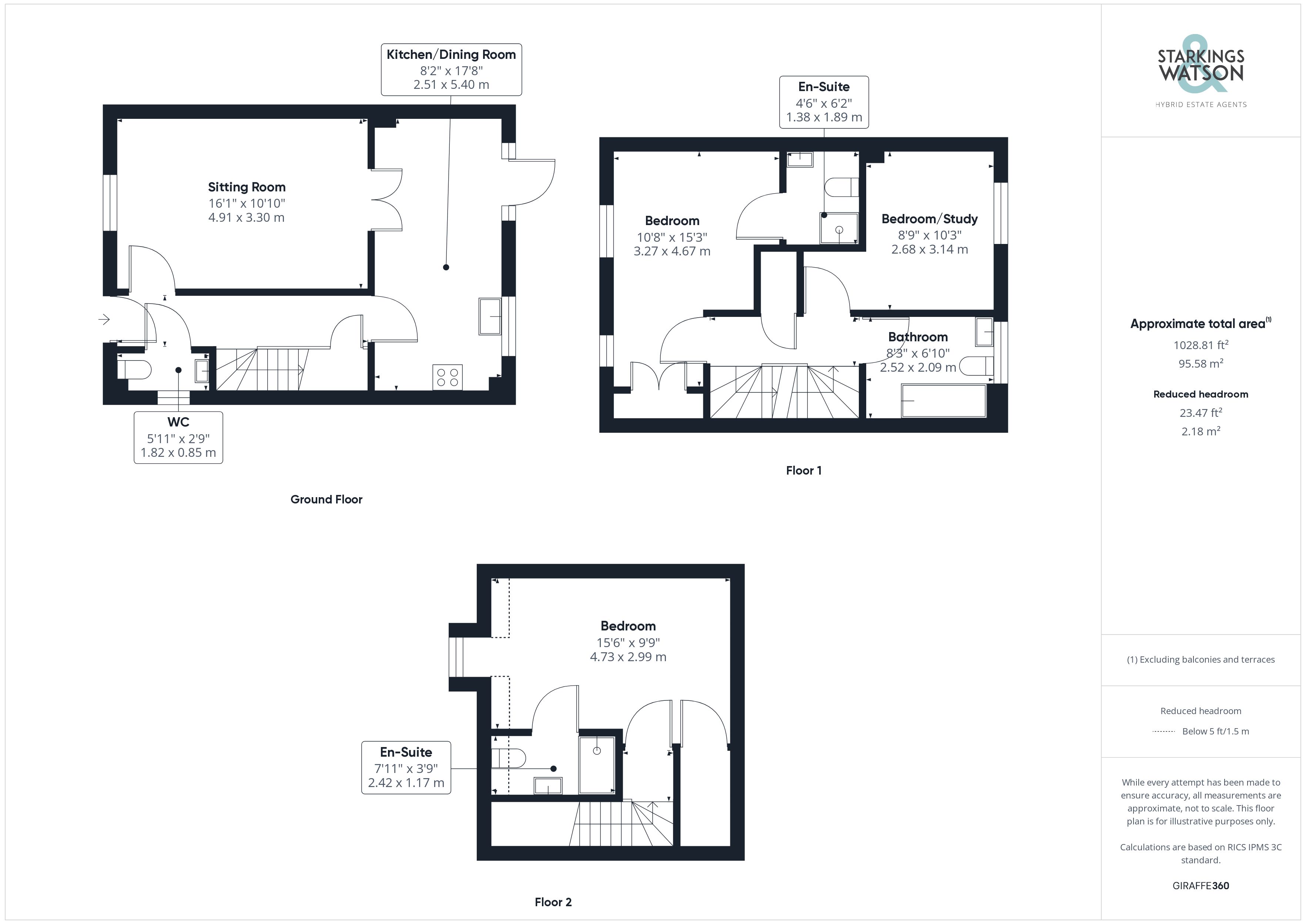End terrace house for sale in Kevill Davis Drive, Little Plumstead, Norwich NR13
* Calls to this number will be recorded for quality, compliance and training purposes.
Property features
- No Chain!
- Semi-Detached Townhouse
- Hall Entrance with W.C
- Siting Room with Green Space Views
- Kitchen/Dining Room to Rear
- Three Bedrooms
- Two En Suites & Family Bathroom
- Enclosed Garden & Garage
Property description
No chain. This semi-detached townhouse enjoys views over open green space, with a garage and parking in the adjacent residents car park. Presented in move-in condition, a hall entrance includes storage and a W.C. The accommodation includes a sitting room with sash window to front, and kitchen/dining room with storage units, and a door to the garden. Upstairs the middle floor includes two bedrooms with an en suite and family bathroom, with the top floor dedicated to being the main bedroom with a walk-in wardrobe and en suite shower room. The rear garden offers grass and decking, whilst being fully enclosed and complete with raised beds.
In summary no chain. This semi-detached townhouse enjoys views over open green space, with a garage and parking in the adjacent residents car park. Presented in move-in condition, a hall entrance includes storage and a W.C. The accommodation includes a sitting room with sash window to front, and kitchen/dining room with storage units, and a door to the garden. Upstairs the middle floor includes two bedrooms with an en suite and family bathroom, with the top floor dedicated to being the main bedroom with a walk-in wardrobe and en suite shower room. The rear garden offers grass and decking, whilst being fully enclosed and complete with raised beds.
Setting the scene Overlooking green space, the manicured front garden offers low level shrubbery and a footpath which leads to the main entrance door. The garage sits in the adjacent residence car park to the far end with parking located directly in front.
The grand tour Stepping inside, the hall entrance offers tiled flooring and stairs rising to the first floor landing with a useful built-in storage cupboard below. Doors lead off, starting with the ground floor W.C - with its white two piece suite, tiled splash backs, tiled effect flooring and window to side. The sitting room looks over the front open green aspect with a sash window and fitted carpet, whilst double doors open to the kitchen/dining room. This open plan space offers a range of wall and base level units with inset cooking appliances including a gas hob and electric double oven, with an extractor fan over, and room for general white goods including a fridge freezer, washing machine and dishwasher. Tiled flooring runs underfoot for ease of maintenance with a cupboard housing the wall mounted gas fired central heating boiler, and a rear door leading to the enclosed garden. Heading upstairs, the first floor landing leads off, starting with the main family bathroom which is a spacious room with half tiled walls and a mixer shower tap over the bath. The third bedroom sits at the rear with views to the garden, whilst being fully carpeted and finished with double glazed window. The second bedroom sits at the front of the property, with attractive views over the open green space and includes a built-in double wardrobe and en suite shower room - complete with a three piece suite, tiled splash backs and tiled effect flooring. The top floor is dedicated to the main double bedroom with fitted carpet underfoot, velux window to rear, built-in wardrobe and en suite. The en suite offers a white three piece with a tiled shower cubicle.
The great outdoors The garden includes a central grass area, full width timber decked seating area and adjacent raised beds. Enclosed timber panelled fencing includes gated access to the side of the property, where you can find the garage in the residence car park. The garage includes an up and over door to front.
Out & about The Village of Little Plumstead is located within 8 miles of the Cathedral City of Norwich and offers great access via the A47 to both Norwich and Great Yarmouth. The village itself offers both pre school and primary schools along with a variety of amenities including Church and pubs, with shops including Post Office located close by in the Village of Blofield Heath. A short drive provides access to the Broads of Salhouse, Ranworth and Brundall and their associated leisure activities.
Find us Postcode : NR13 5FB
What3Words : ///dose.camps.supper
virtual tour View our virtual tour for a full 360 degree of the interior of the property.
Agents note The garage is held on a long leasehold basis, with annual charges in the region of £30 pa. Service charges for the upkeep of communal green space are charged in the region of £150 pa.
Property info
For more information about this property, please contact
Starkings & Watson, NR13 on +44 1603 398633 * (local rate)
Disclaimer
Property descriptions and related information displayed on this page, with the exclusion of Running Costs data, are marketing materials provided by Starkings & Watson, and do not constitute property particulars. Please contact Starkings & Watson for full details and further information. The Running Costs data displayed on this page are provided by PrimeLocation to give an indication of potential running costs based on various data sources. PrimeLocation does not warrant or accept any responsibility for the accuracy or completeness of the property descriptions, related information or Running Costs data provided here.


































.png)
