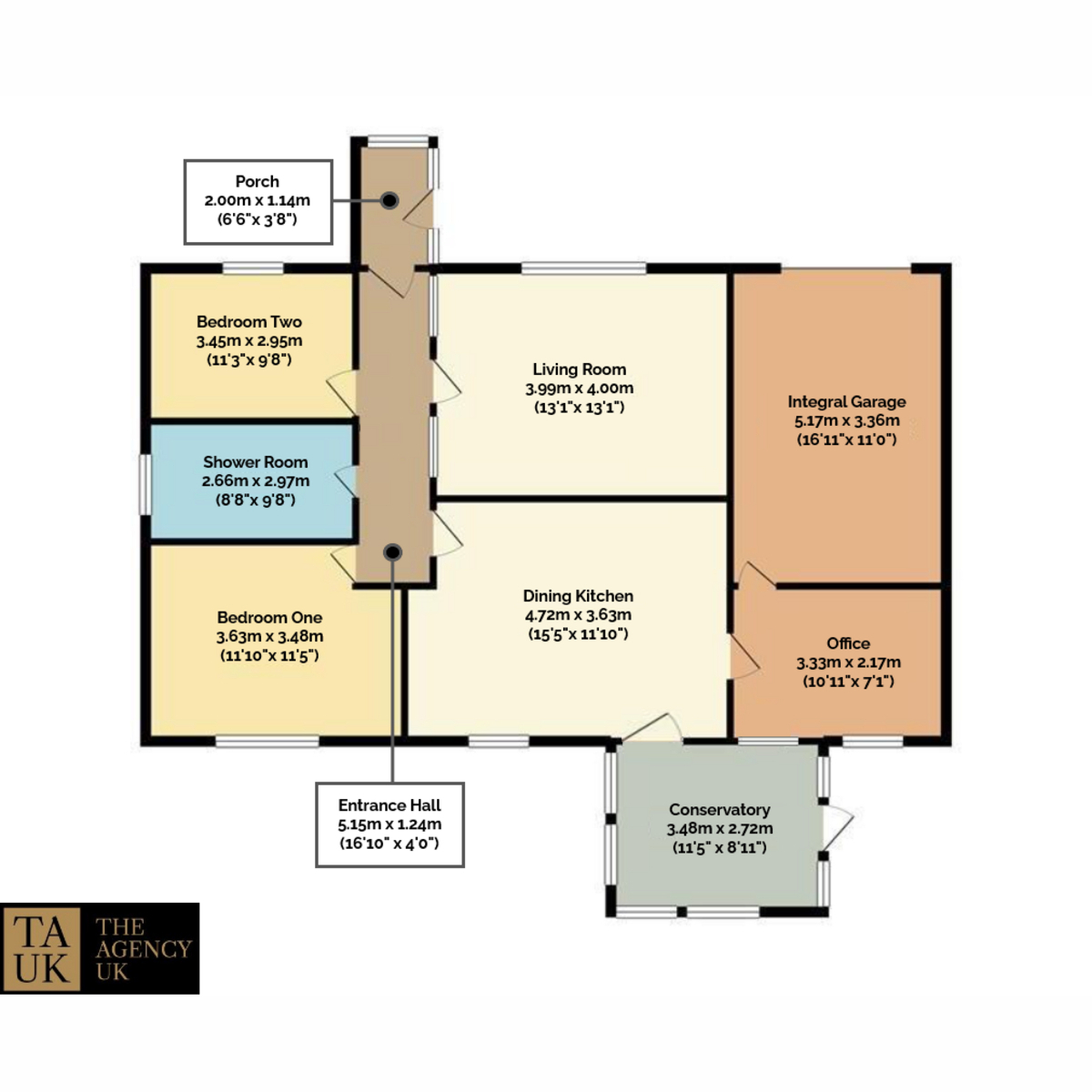Bungalow for sale in Cannon Field, Carlisle CA6
* Calls to this number will be recorded for quality, compliance and training purposes.
Property features
- Detached Two Bedroom Bungalow
- Recently Refurbished Throughout
- Lovely Rural Outlooks
- Easy To Maintain Gardens
- Ample Off-Road Parking & Garage
- Close to Carlisle, Brampton & The Borders
Property description
Nestled in the centre of the rural hamlet of Roadhead is Hillcrest, an immaculately presented two bedroom detached bungalow surrounded by easily maintained gardens and countryside vistas.
Having been thoroughly renovated by the current owners over the last few years, Hillcrest represents a fantastic opportunity for those looking to have a turn key ready property in this lovely rural setting. The property internally consists of living room, generously sized dining kitchen, two well proportioned bedrooms, wonderful contemporary shower room, home office, conservatory and integrated garage. Externally the property benefits from countryside views to the front and rear with ample off-road parking and low maintenance wrap around gardens.
A viewing of Hillcrest is highly encouraged to appreciate the full scope of the property, it's setting and location
Porch (2.00m x 1.14m, 6'6" x 3'8")
Tiled porch accessed via double glazed door with double glazed window to the front aspect. Double glazed composite door into the hallway
Entrance Hall (1.24m x 5.15m, 4'0" x 16'10")
Finished with lvt flooring throughout, inner hallway connecting the bedrooms, living room, shower room and the kitchen. With radiator, telephone point and loft access
Living Room (3.99m x 4.00m, 13'1" x 13'1")
Spacious reception room with feature fireplace with inset multi-fuel stove and stone hearth, double glazed window to the front aspect with pleasant views over the countryside, radiator, tv point and lvt flooring
Dining Kitchen (4.72m x 3.63m, 15'5" x 11'10")
Bright & airy Kitchen/Diner with ample space for a large dining table, featuring a recently installed kitchen consisting of an array of units & larder cupboards housing a multitude of integrated appliances such as full size fridge, slimline Hoover dishwasher, microwave and Hoover induction hob & electric oven with glass splashback and overhead extractor fan. The units are paired with a complimentary contemporary worktop with inset one and a half sink and draining board with mixer tap. The room also features a contemporary radiator, lvt flooring, double glazed window to the rear aspect, door to the office and door leading to the conservatory
Bedroom One (3.63m x 3.48m, 11'10" x 11'5")
Carpeted king size bedroom with radiator and pleasant views to the rear aspect via the double glazed window
Bedroom Two (3.45m x 2.95m, 11'3" x 9'8")
Carpeted double bedroom with views to the front aspect and a radiator
Shower Room (2.66m x 2.97m, 8'8" x 9'8")
Lovely contemporary shower room featuring a double width shower cubicle with mains fed shower, extended vanity unit with cupboards, inset sink & low level w/c, mains fed towel radiator, built in storage cupboard accommodating integrated shelving and clothes rail. Obscured double glazed window to side aspect
Office (3.33m x 2.17m, 10'11" x 7'1")
Useful office room housing the oil boiler with lvt flooring, radiator, two double glazed windows to rear aspect and door leading to the garage
Conservatory (3.48m x 2.72m, 11'5" x 8'11")
Bright and well proportioned conservatory overlooking the pleasant rear aspect of the property consisting of low level built walls and double glazed windows units & roof with double glazed door to the rear garden, radiator and lvt flooring
Integral Garage (5.17m x 3.36m, 16'11" x 11'0")
Generous sized integrated garage housing the electrical consumer unit, with lighting, electric and plumbing for two washing machines along with an array of shelving units and manual up and over garage door
Outside
Featuring wrap around gardens, the front of the property consists of gravelled driveway with ample parking for 3-4 vehicles and front lawn, bordered and planted with mature shrubs and bushes. To the side of the property is a further lawned area with paved path leading to the rear garden. To the rear of the property, the paved path continues around the property and provides access to a gravelled patio area and rear lawned garden with views over the neighbouring field and the Pennines beyond
Services
Hillcrest is served by mains water, mains electricity, Oil central heating and multi-fuel stove. Waste is serviced by a recently replaced shared treatment plant located at 1 Cannonfield. Maintenance and upkeep of this is shared between ten properties
Directions
From Carlisle head towards Brampton then towards Walton. Follow the road through Walton heading towards Roadhead. Enter the village and follow the road to the right, down the hill. The property is on the right-hand side. Alternatively use What 3 Words ///wiggly.reader.headrest
Property info
For more information about this property, please contact
The Agency UK, WC2H on +44 20 8128 0617 * (local rate)
Disclaimer
Property descriptions and related information displayed on this page, with the exclusion of Running Costs data, are marketing materials provided by The Agency UK, and do not constitute property particulars. Please contact The Agency UK for full details and further information. The Running Costs data displayed on this page are provided by PrimeLocation to give an indication of potential running costs based on various data sources. PrimeLocation does not warrant or accept any responsibility for the accuracy or completeness of the property descriptions, related information or Running Costs data provided here.






































.png)
