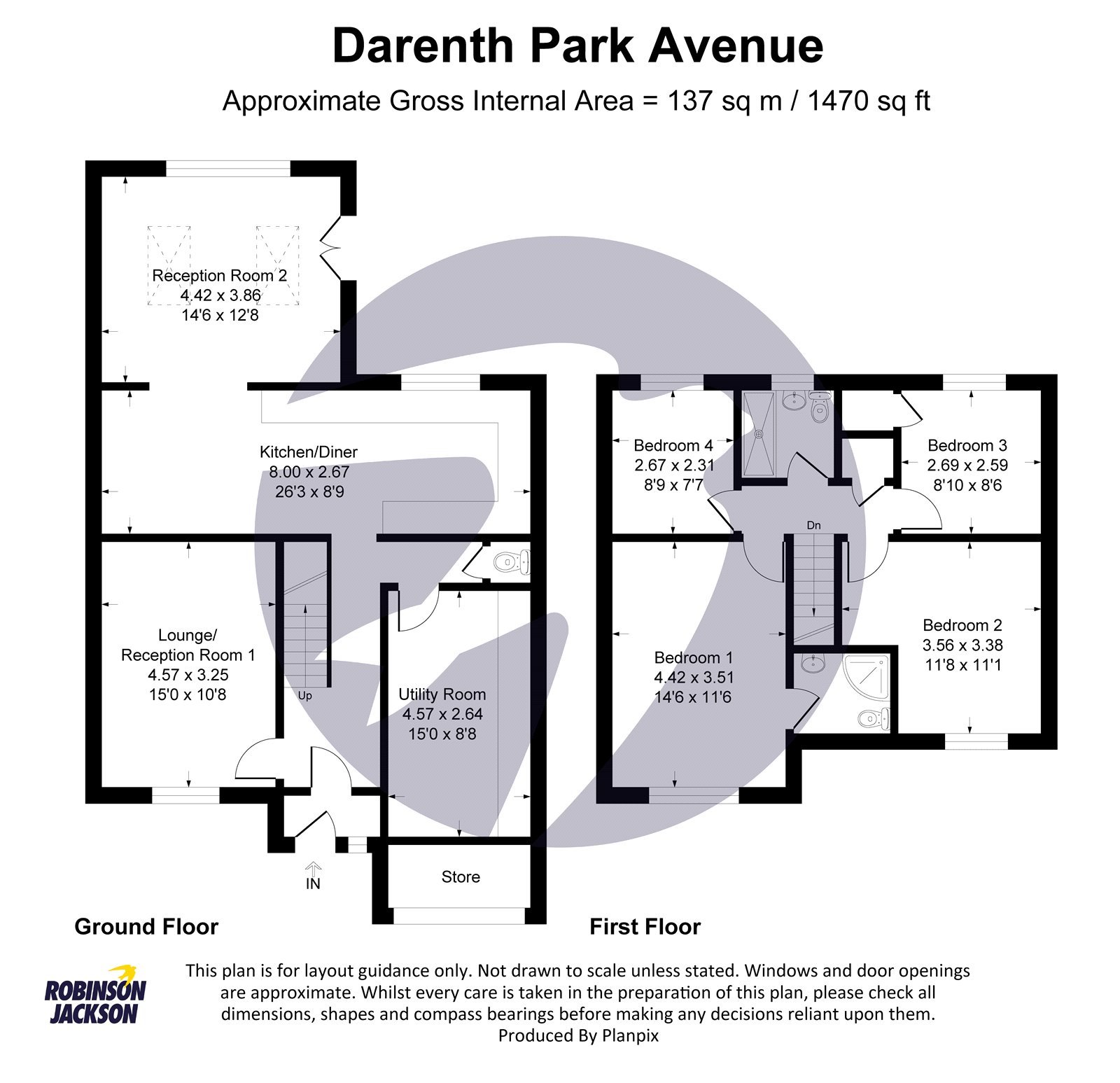Detached house for sale in Darenth Park Avenue, Darenth Village Park, Dartford, Kent DA2
* Calls to this number will be recorded for quality, compliance and training purposes.
Property features
- Detached Four-Bedroom Home in Darenth Village Park.
- Modern Kitchen, Garden Room, and Family Room.
- Master Bedroom with En-Suite
- North-East Facing Garden
- Parking for Two Cars
- Popular Modern Development
Property description
Robinson Jackson is excited to present this stunning four-bedroom detached house, now available in the highly sought-after Darenth Village Park. This property perfectly combines modern living with peaceful surroundings, making it an ideal choice for families seeking space, comfort, and convenience.
The ground floor features a spacious and light-filled living area, a contemporary kitchen with high-quality fittings, and an extended garden room that offers a beautiful space for relaxation or entertaining guests. Additionally, there is a cozy family room and a convenient downstairs cloakroom.
Upstairs, the property offers four generously sized bedrooms, including a master suite with a modern en-suite bathroom. The additional bedrooms are well-proportioned and share a stylish family bathroom.
Outside, the home boasts a beautifully landscaped garden, perfect for outdoor activities and relaxation. The property also benefits from parking for two cars, providing convenience for busy households.
Situated in the tranquil Darenth Village Park, this home is within easy reach of local amenities, top-rated schools, and excellent transport links, making it ideal for families and professionals alike.
Exterior
Front Garden: South west facing. Artificial lawn area. Brick laid driveway for two cars.
Rear Garden: Approx 40'. Patio area. Storage shed to side. Garden Shed. Side gated access. Lawn. Established beds and borders.
Key terms
Boiler Location: Utility Room
Property Size: 136 Sqm
Garden Orientation: North-East facing
Front Orientation: South-West facing
Seller's Situation: Needs to find another property
Service Charge £120 per ammun
Entrance Hall
Double glazed window and door to front. Radiator. Tiled flooring.
Ground Floor Wc
Double glazed window to side. Low level Wc. Pedestal wash hand basin. Radiator. Amtico flooring.
Lounge (15' 0" x 10' 8" (4.57m x 3.25m))
Double glazed window to front. Radiator. Tiled flooring.
Kitchen Diner (26' 3" x 8' 9" (8.01m x 2.67m))
Double glazed window to rear. Range of solid wood wall and base units with complementary granite worksurfaces over incorporating sink drainer. Space for 'Range' style cooker. Integrated dishwasher. Space for American style fridge freezer. Radiators. Tiled flooring.
Second Reception Room (14' 6" x 12' 8" (4.42m x 3.86m))
Double glazed windows to rear. Double glazed French doors to side. Double glazed thermal skylights. Radiator. Tiled flooring.
Utility Room (15' 0" x 8' 8" (4.57m x 2.64m))
Double glazed window to side. Range of wall and base units with complementary worksurfaces over incorporating sink drainer. Plumbed for washing machine. Space for fridge freezer. Radiator. Amtico flooring.
Landing
Airing cupboard (housing boiler). Carpet.
Bedroom One (14' 6" x 10' 8" (4.42m x 3.25m))
Double glazed window to front. Fitted wardrobes. Radiator. Carpet.
En-Suite
Double glazed window to front. Low level Wc. Shower cubicle. Stone wash hand basin with inset Vanity unit with bamboo top.
Bedroom Two (11' 8" x 11' 7" (3.56m x 3.52m))
Double glazed window to front. Radiator. Carpet.
Bedroom Three (8' 10" x 8' 6" (2.7m x 2.59m))
Double glazed window to rear. Radiator. Carpet.
Bedroom Four (8' 11" x 7' 8" (2.71m x 2.33m))
Double glazed window to rear. Storage cupboard. Radiator. Carpet.
Shower Room
Double glazed window to rear. Low level Wc. Vanity wash hand basin. Heated towel rail. Tiled walls. Tiled flooring.
Property info
For more information about this property, please contact
Robinson Jackson - Dartford, DA1 on +44 1322 352250 * (local rate)
Disclaimer
Property descriptions and related information displayed on this page, with the exclusion of Running Costs data, are marketing materials provided by Robinson Jackson - Dartford, and do not constitute property particulars. Please contact Robinson Jackson - Dartford for full details and further information. The Running Costs data displayed on this page are provided by PrimeLocation to give an indication of potential running costs based on various data sources. PrimeLocation does not warrant or accept any responsibility for the accuracy or completeness of the property descriptions, related information or Running Costs data provided here.





































.png)

