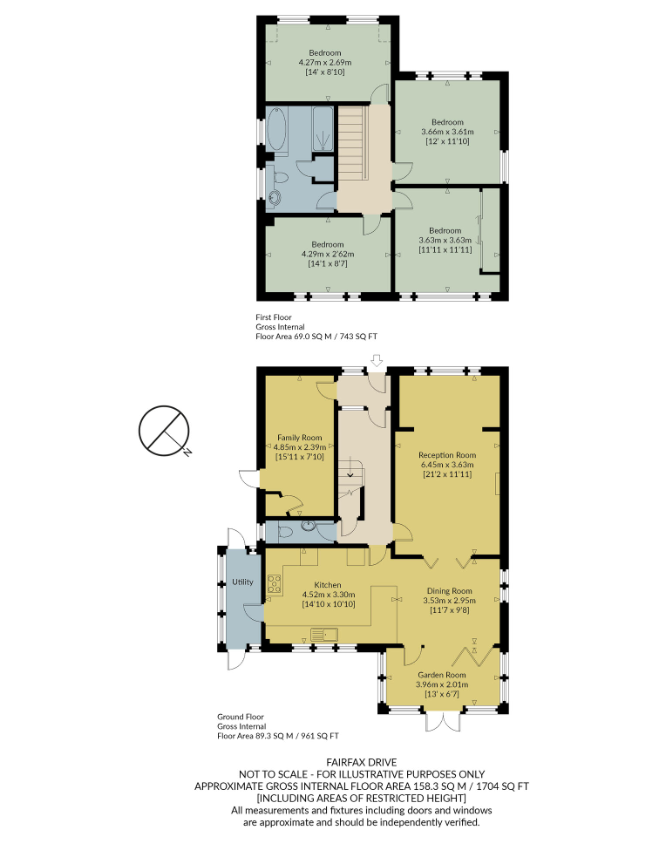Detached house for sale in Fairfax Drive, Herne Bay CT6
* Calls to this number will be recorded for quality, compliance and training purposes.
Property features
- Four Bed Detached Family Home
- Beautiful Coastline Walks from Your Doorstep
- Cloakroom and Utility Room
- Modern and Immaculate Throughout
- Located in a Quiet Location in Beltinge Village
- Plenty Of Off Road Parking
- CCTV At The Property
Property description
Ground Floor
Porch
Entrance door to front, further door leading to:
Entrance Hall
Deep set under stairs storage cupboard, radiator, stair case to first floor.
Cloakroom
Low level WC, suspended wash hand basin, heated towel rail.
Family Room
The garage has been altered to create a room which is currently being used as storage by the current owner, double glazed door to side, Worcester combination gas boiler, heated towel rail.
Reception Room
3.45m x 6.45m (11' 4" x 21' 2"). Double glazed window to front, television point, wood burner, solid oak flooring, radiator, opening to Kitchen/Diner.
Kitchen/Dining Room
3.28m x 8.03m (10' 9" x 26' 4") An impressive room ideal for family living fitted with a range of comprehensive range of solid wood fronted cupboards, marble worktops and upturns, integral oven and grill. American fridge/freezer, five burner gas hob with extractor over, butler sink with mixer taps, integral dishwasher, breakfast bar divide, television point, double glazed sliding doors leading to the conservatory, radiator. Fitted water softner
Utility Room
Double glazed all round, plumbing for washing machine, double glazed doors to front and rear.
Garden Room
Brick based, double glazed all round, access to garden.
First Floor
Landing
Loft with hatch. Leading to
Bedroom One
3.66m x 3.66m (12' 0" x 12' 0"). Double glazed window to rear, radiator, range of fitted wardrobes.
Bedroom Two
3.63m x 3.66m (11' 11" x 12' 0"). Double glazed window to front and side, radiator.
Bedroom Three
2.62m x 4.29m (8' 7" x 14' 1"). Two double glazed windows to front, radiator.
Bedroom Four
2.34m x 3.68m (7' 8" x 12' 1"). Double glazed window to rear, radiator.
Bathroom
Beautifully fitted new suite compromising of wash hand basin set in vanity cupboard, low level WC, paneled bath, walk in shower stool mains fed fitted shower, part tiled walls, two double glazed fitted windows to side, built in airing cupboard with radiator.
Outside
Rear Garden
Fully paved, timber garden shed, access to front, outside lighting, outside tap.
Parking - Driveway
Council Tax Band E
nb At the time of advertising these are draft particulars awaiting approval of our sellers.
Property info
For more information about this property, please contact
Kimber Estates, CT6 on +44 1227 319146 * (local rate)
Disclaimer
Property descriptions and related information displayed on this page, with the exclusion of Running Costs data, are marketing materials provided by Kimber Estates, and do not constitute property particulars. Please contact Kimber Estates for full details and further information. The Running Costs data displayed on this page are provided by PrimeLocation to give an indication of potential running costs based on various data sources. PrimeLocation does not warrant or accept any responsibility for the accuracy or completeness of the property descriptions, related information or Running Costs data provided here.


























.png)
