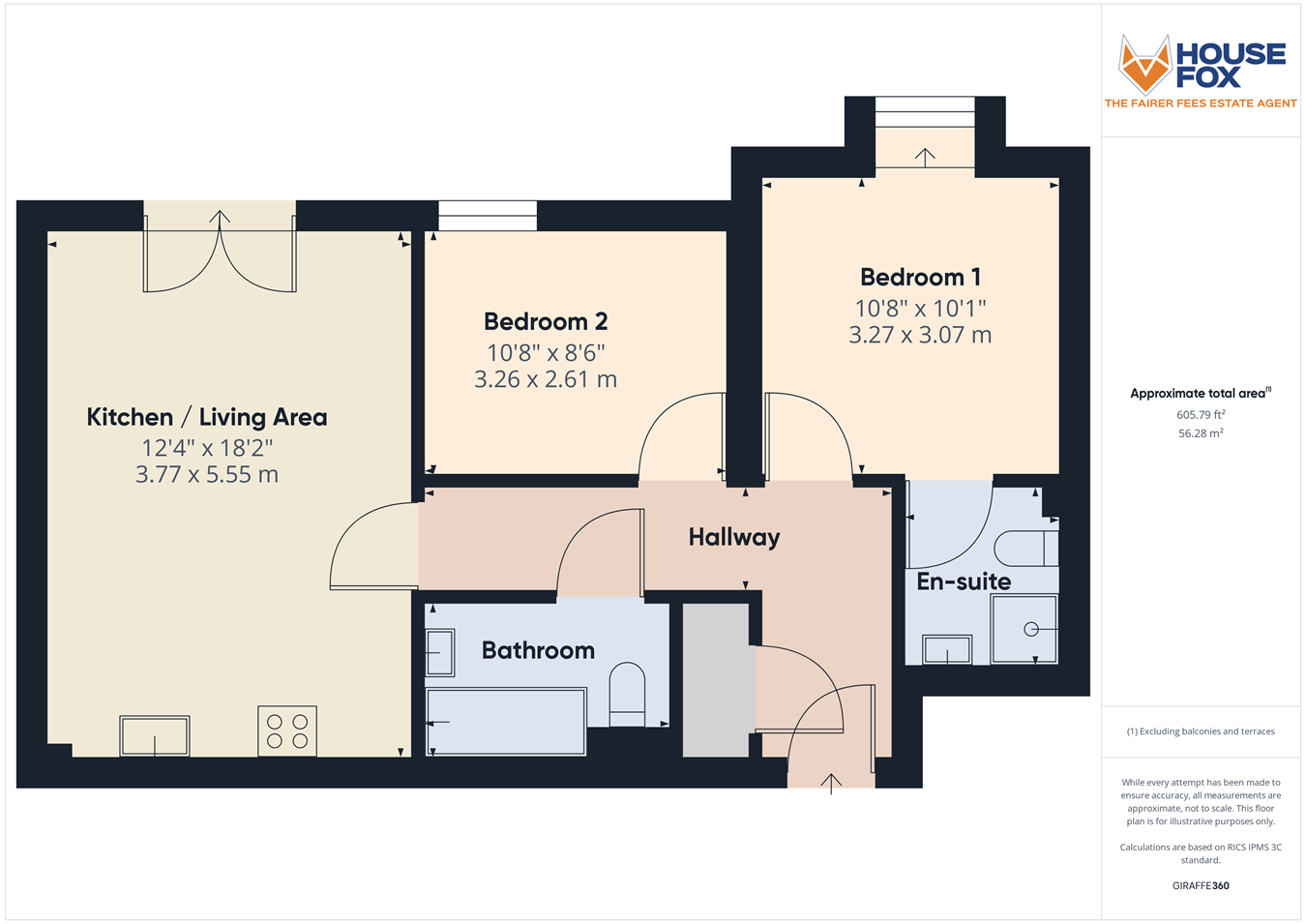Flat for sale in Whitney Crescent, Haywood Village, Weston-Super-Mare BS24
* Calls to this number will be recorded for quality, compliance and training purposes.
Property features
- Walk through 360 video tour available
- First floor modern apartment
- 2 bedrooms
- Open plan lounge/kitchen with double doors
- 2 bathrooms
- 2 parking spaces
- Double glazing
- Gas central heating
- Epc-b
Property description
The Apartment faces West, so the rooms are filled with natural sunlight in the late afternoon and evening, which flows into the rooms which comprise, hallway, open plan lounge/diner with double doors opening up, to give you fresh air and a feel of space, 2 bedrooms, family bathroom, en-suite shower room, plus double glazing, gas central heating, and 2 parking spaces
So if you're looking for a light, modern apartment then look no further and call House Fox Estate agents today to book a viewing.
Communal front door to communal hallway:
Communal hallway:
Security entry phone system, stairs to the first floor
Door to the apartment
Hallway:
Cupboard, radiator
Open plan lounge to kitchen:
5.55m x 3.77m (18' 3" x 12' 4") kitchen: Sink unit, floor and wall units, built in oven and hob, plumbing for washing machine .
Lounge: Radiator, double doors with Juliet balcony
Bedroom 1:
3.27m x 3.07m (10' 9" x 10' 1") Radiator, double glazed window, door to the en-suite
En-suite:
Shower cubicle, wash hand basin, WC, radiator
Bedroom 2:
3.36m x 2.61m (11' 0" x 8' 7") 3.26m x 2.61m (10' 8" x 8' 7") Radiator, double glazed window
Bathroom:
Bath, was hand basin, WC, radiator
Parking:
There are 2 spaces, which are marked 5/8
Property info
For more information about this property, please contact
House Fox, BS22 on +44 1934 282950 * (local rate)
Disclaimer
Property descriptions and related information displayed on this page, with the exclusion of Running Costs data, are marketing materials provided by House Fox, and do not constitute property particulars. Please contact House Fox for full details and further information. The Running Costs data displayed on this page are provided by PrimeLocation to give an indication of potential running costs based on various data sources. PrimeLocation does not warrant or accept any responsibility for the accuracy or completeness of the property descriptions, related information or Running Costs data provided here.























.png)

