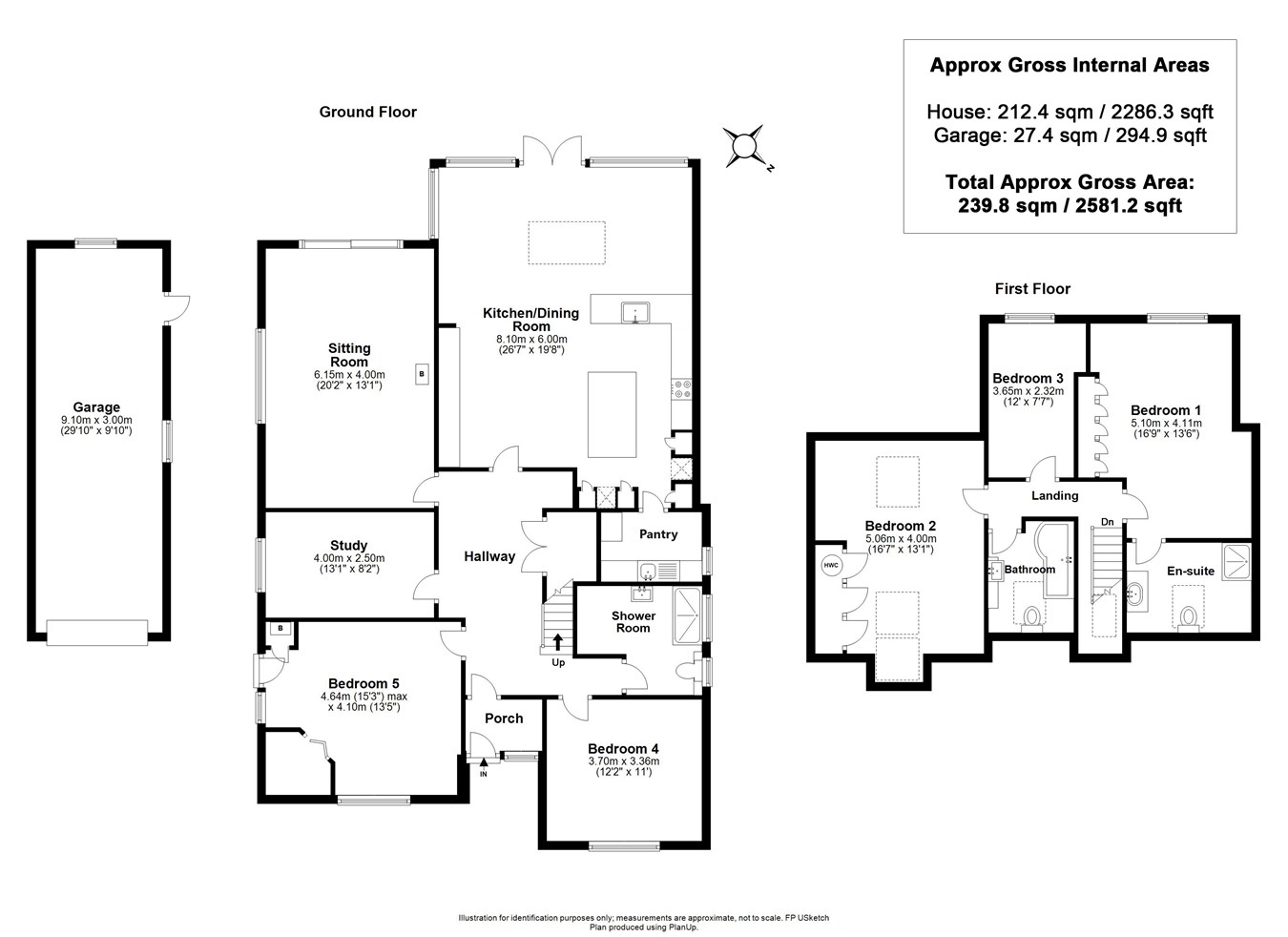Detached house for sale in Everton Road, Hordle, Lymington SO41
* Calls to this number will be recorded for quality, compliance and training purposes.
Property features
- Five bedroom detached property
- Spacious accommodation over two floors
- Double garage
- Ample off road parking
- Located in the popular village of Hordle
Property description
The property is situated in the village of Hordle which lies between Lymington (3 miles) east and New Milton (3 miles) west. Similarly, the coastline of Christchurch Bay and the coastal village of Milford on Sea lies approximately 3 miles south. The Georgian market town of Lymington has a wide range of shops and boutiques, as well as having the benefit of excellent sailing facilities including two large marinas, a number of chandleries and moorings on the river and at the Town Quay for visiting Yachtsmen. Every Saturday there is a Charter Market which runs the entire length of the High Street. Lymington offers a branch line link to the Forest village of Brockenhurst (approximately 15 minutes), which is some 3 miles to the north by road, which in turn offers a mainline fast link to London (Waterloo 90 minutes approximately) aswell as New Milton and Sway stations.
A covered front porch opens in to the welcoming entrance hall with oak flooring, under stairs storage cupboards and stairs to the first floor. The kitchen family room flows from here with wonderful far reaching garden views. This is a superb living space being the heart of the home comprising a range of fitted quartz work tops and cupboard units, Quooker boiling water tap, integrated Hotpoint oven and microwave, Bosch induction hob with extractor over, Bosch dishwasher, pull out larder rack, space for American style fridge/freezer, central island unit with breakfast bar, solid oak work surface, space for large dining table and chairs and further space for sofas and soft furnishings. The kitchen has under floor heating with double doors open on to a westerly facing patio. There is also a pantry with ample storage which is positioned off the kitchen with an integrated freezer, sink and various cupboards.
The sitting room is off the central hall with double doors to the garden, oak floors and a feature wood burner set in a granite plinth. The separate study has a range of fitted floor to ceiling book shelving and oak flooring. The ground floor has two double bedrooms, one with a side access and deep walk in wardrobe offering the potential to create a private home office or separate income opportunity. In addition there is a shower room with space and plumbing for washing machine and tumble dryer and oak flooring.
Stairs rise to the first floor with a further three double bedrooms, the primary having an ensuite shower room. Bedroom two and three are both good sized rooms with ample storage. The family bathroom suite with shower completes the accommodation.
The driveway provides ample off road parking and turning space with a fitted electric car charging point. There are double gates which lead to the detached garage. The impressive lawned rear garden is in excess of 200' with wonderful south westerly views, a terrace accessed from the house provides a private area for alfresco dining. There is a large decking area, timber store, greenhouse and pond plus a large chicken enclosure and a summer house with water, power and heating inside. The garden stretches away with numerous mature plantings, fruit trees and colourful shrubs and bushes over looking private farm land.
Services
Energy Performance Rating: B Current: 84 Potential: 87
Council Tax Band: E
All Mains Services Connected
The Property Benefits From Solar Panels
Property info
For more information about this property, please contact
Spencers of the New Forest - Lymington, SO41 on +44 1590 287032 * (local rate)
Disclaimer
Property descriptions and related information displayed on this page, with the exclusion of Running Costs data, are marketing materials provided by Spencers of the New Forest - Lymington, and do not constitute property particulars. Please contact Spencers of the New Forest - Lymington for full details and further information. The Running Costs data displayed on this page are provided by PrimeLocation to give an indication of potential running costs based on various data sources. PrimeLocation does not warrant or accept any responsibility for the accuracy or completeness of the property descriptions, related information or Running Costs data provided here.



































.png)