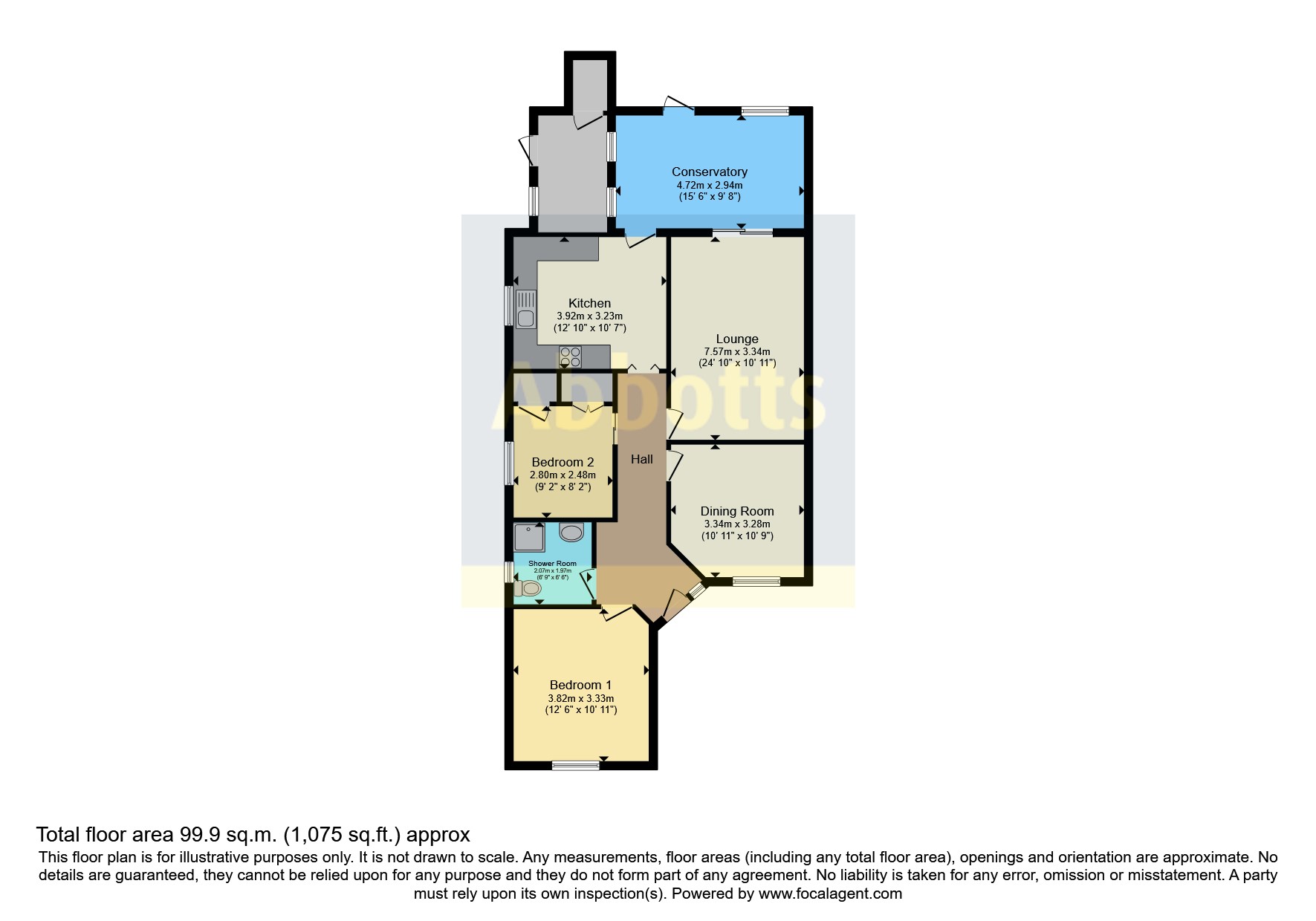Bungalow for sale in Oxford Road, Rochford, Essex SS4
* Calls to this number will be recorded for quality, compliance and training purposes.
Property features
- Semi detached property
- No onward chain
- Exciting opportunity to add to your own stamp
- Spacious rear garden
- Off street parking
- Modern method of auction
- Great location
Property description
Abbotts are delighted to welcome to the market this fantastic, two bedroom semi detached Bungalow offering lots of potential with spacious accommodation, set in a popular location close to local shops, schools and transport links, to make a perfect home for a young family as well as those looking to downsize in comfort.
This wonderful home comprises two bedrooms, two reception rooms, a wet room and a conservatory overlooking the spacious rear 80ft garden. This excellent property must be viewed to be fully appreciated and further benefits from parking to the front, gas central heating and is situated within easy reach of Southend City Centre, Southend International Airport, plus nearby parks and nature reserves.
• For Sale by 'Modern Auction' - T & c's apply
• Subject to undisclosed Reserve Price
• Buyers fees apply
• The Modern Method of Auction
Entrance
Double glazed front door, radiator, carpet, door leading;
Bedroom One (3.8m x 3.33m)
12'6" x 10'11" -
Double glazed window to front, radiator, carpet.
Shower Room
Double glazed window to flank, tiled walls, sink unit, WC, vinyl flooring.
Bedroom Two (2.8m x 2.5m)
9'2" x 8'2" -
Double glazed window to flank, radiator, carpet.
Kitchen (3.94m x 3.23m)
12'11" x 10'7" -
Double glazed window to rear, double glazed door leading to conservatory, mixture of wall and base units, vinyl flooring.
Conservatory (4.72m x 2.95m)
15'6" x 9'8" -
Windows to rear overlooking rear garden, carpet.
Lounge (7.57m x 3.33m)
24'10" x 10'11" -
Double glazed window to flank, radiators, carpet.
Dining Room (3.33m x 3.28m)
10'11" x 10'9" -
Double glazed window to front, radiators, carpet.
Rear Garden
Approx 80ft - Rear garden measuring approx 80ft. Laid to lawn with shrub borders.
Property info
For more information about this property, please contact
Abbotts - Rochford, SS4 on +44 1702 787651 * (local rate)
Disclaimer
Property descriptions and related information displayed on this page, with the exclusion of Running Costs data, are marketing materials provided by Abbotts - Rochford, and do not constitute property particulars. Please contact Abbotts - Rochford for full details and further information. The Running Costs data displayed on this page are provided by PrimeLocation to give an indication of potential running costs based on various data sources. PrimeLocation does not warrant or accept any responsibility for the accuracy or completeness of the property descriptions, related information or Running Costs data provided here.





























.png)
