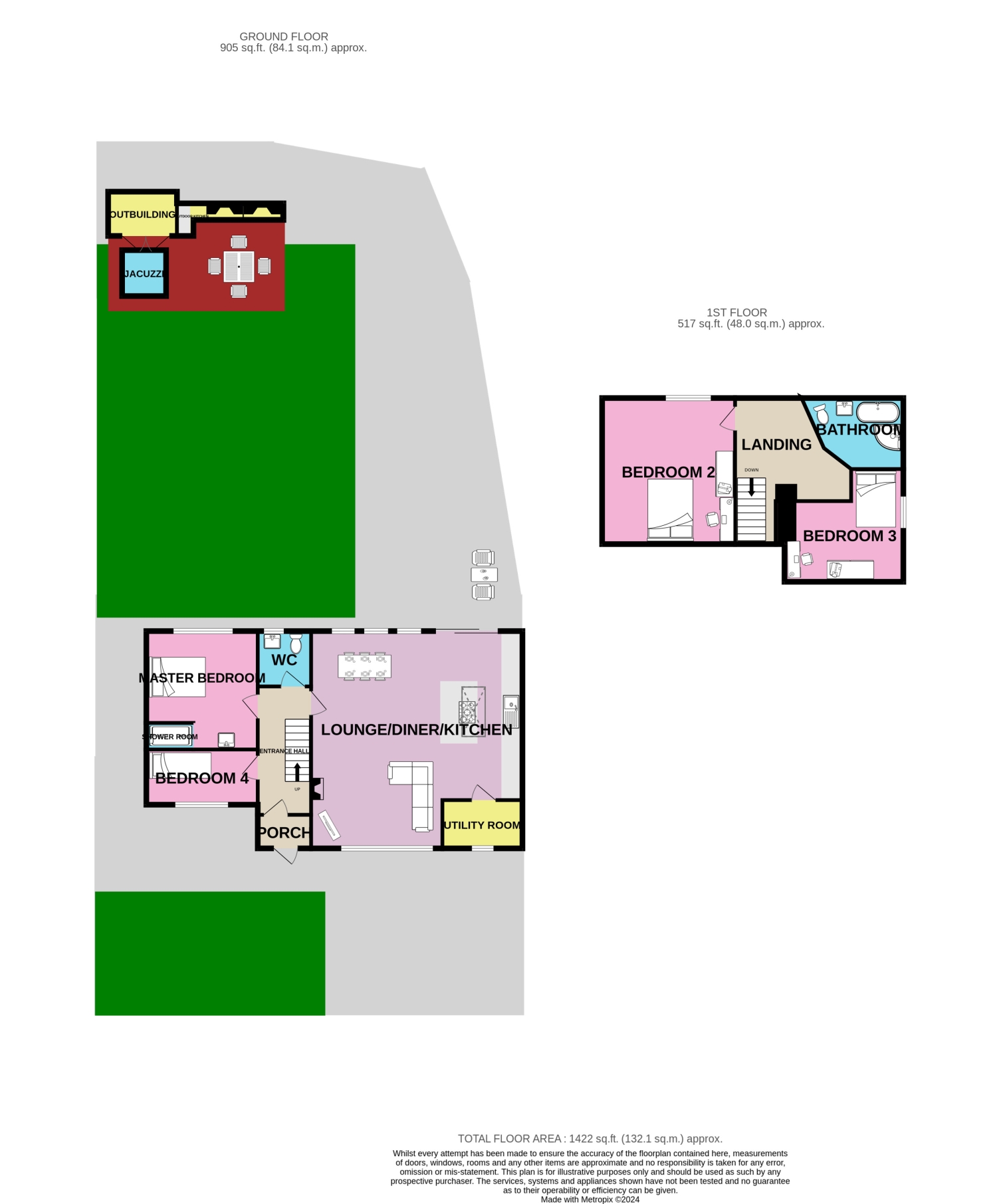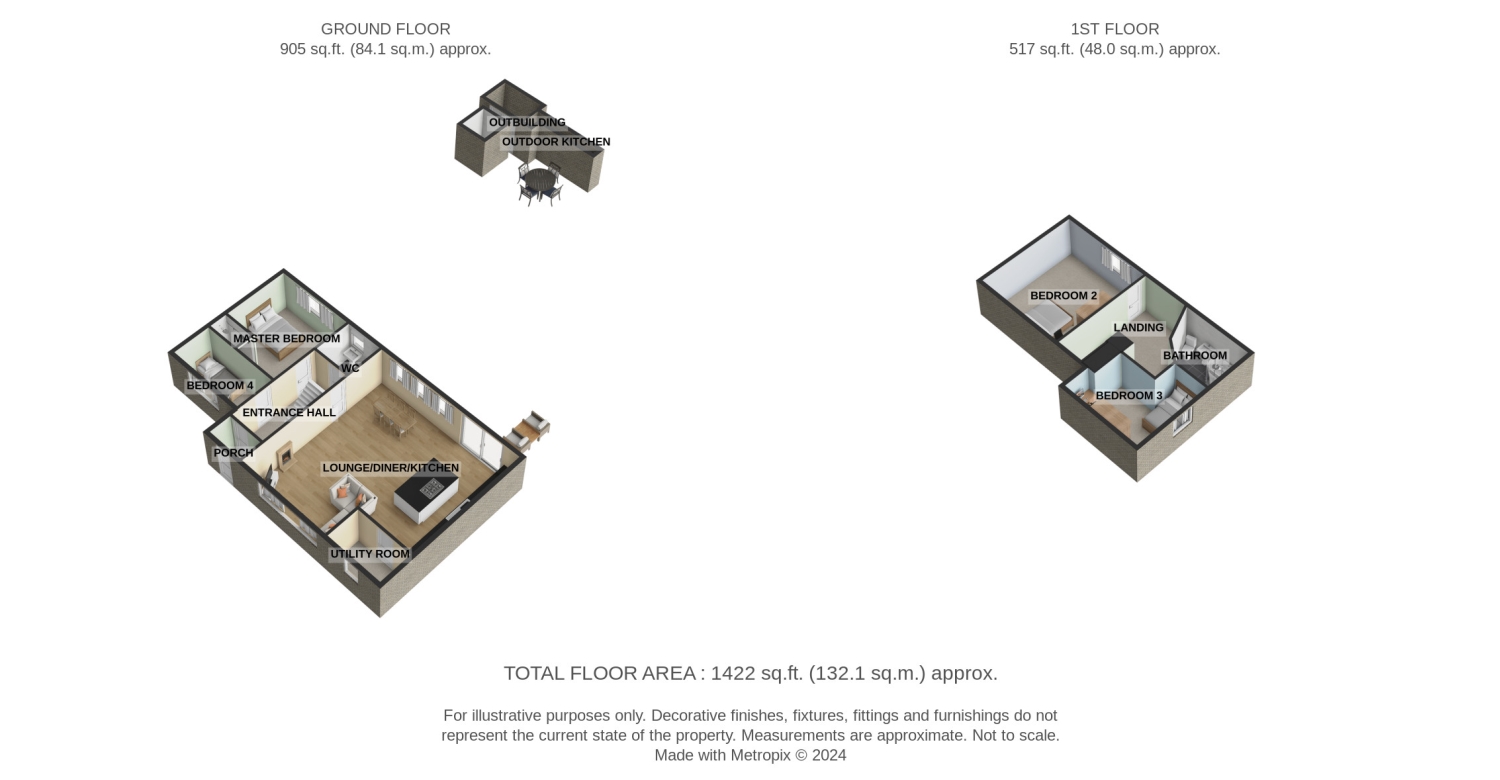Detached house for sale in Hawton Crescent, Nottingham, Nottinghamshire NG8
* Calls to this number will be recorded for quality, compliance and training purposes.
Property features
- Expansive Lounge, Kitchen, and Dining Area
- High-End Kitchen
- Luxurious Master Bedroom
- Charming Upstairs Bedrooms
- Outdoor Entertaining Space
- Seamless Indoor-Outdoor Living
- Air Conditioning Throughout
- Triple Glazed Windows
Property description
Welcome to this exceptional 4-bedroom dorma-style bungalow on Hawton Crescent, where modern luxury meets charming comfort. Perfectly located near qmc and Nottingham City Centre, this property offers convenience and a lifestyle designed for both relaxation and entertainment.
As you arrive, the first impression is of a picture-perfect home, with a beautifully maintained front garden that sets a serene tone. The off-road parking for two or more cars ensures ease for families and visitors alike.
Step through the tiled porch, a practical space where you can shake off the day, leaving muddy boots and rain-soaked coats behind. As you enter the spacious entrance hall, you're immediately struck by the warmth of the hardwood floors that flow seamlessly throughout the ground floor, creating a welcoming atmosphere that invites you to unwind.
The heart of the home is undoubtedly the expansive lounge, kitchen, and dining area. This space is not just a room—it's a hub for family life, where memories are made. Whether you're hosting a dinner party or enjoying a cosy night in by the log burner, this space is designed for all seasons. The triple-glazed windows and air conditioning ensure year-round comfort, while the open-plan design allows for versatile living. The kitchen is a chef's dream, with top-of-the-line integrated appliances, including an oven, microwave, dishwasher, and a built-in coffee machine for those early morning starts or late-night gatherings. The kitchen island, with an integrated hob, becomes the perfect spot for casual breakfasts or evening cocktails, while the skylight bathes the room in natural light, making every moment feel bright and fresh.
Sliding doors lead you out into a garden that is more than just an outdoor space—it's an extension of your living area. Imagine summer evenings spent on the patio with a coffee in hand, or entertaining friends on the deck, where the two wood fire ovens take your BBQs to the next level. The outdoor kitchen area, complete with cupboards and work surfaces, means you can prepare, cook, and serve all without stepping back inside. The grassy area provides a safe space for children or grandchildren to play, while the luxurious summerhouse offers a private retreat. Slip into your swim gear and enjoy the heated jacuzzi, surrounded by fountains and sheltered from the elements, making it the perfect spot to relax and unwind no matter the weather.
Back inside, the master bedroom on the ground floor is a sanctuary of comfort. With ample space for a king-sized bed, fitted wardrobes for a clutter-free environment, and an en-suite shower room that feels more like a spa, this is a room designed for restful nights and refreshing mornings. The smaller downstairs bedroom offers flexibility—whether it's a guest room, home office, or playroom, it's a space that adapts to your needs.
Upstairs, the charm continues with two double bedrooms that blend modern comforts with original features like exposed beams and brickwork. These rooms provide spaces where character meets convenience, with air conditioning, triple-glazed windows, and radiators ensuring a perfect night's sleep in every season. The family bathroom upstairs is both functional and luxurious, with a stand-alone bath that beckons you to relax, and a modern shower for busy mornings.
This property on Hawton Crescent isn't just a house—it's a lifestyle. From the moment you step through the door, every detail has been crafted to offer a life of ease, comfort, and enjoyment. Whether you're entertaining friends, enjoying family time, or finding a quiet moment for yourself, this home adapts to your every need. Don't miss the opportunity to make this dream lifestyle your reality.
Entrance Porch
Composite door into a porch with tiled flooring, coat and shoe storage
Entrance Hall
Wooden door with feature glass window surround, hardwood flooring, access to all ground floor rooms and stairs to first floor
Family Living Kitchen
6.73m x 6.92m - 22'1” x 22'8”
Living/dining area: UPVC triple glazed windows to the front and rear, hardwood flooring, UPVC triple glazed sliding doors to the rear garden, log burner, air conditioning
Kitchen: Tiled flooring, skylight, access to utility room, high end modern fitted wall and base units, island with integrated gas hob, integrated oven, microwave, dishwasher, coffee machine, ceiling spotlights, inset ceramic sink with mixer tap, space for large fridge freezer
Master Bedroom
3.71m x 3.55m - 12'2” x 11'8”
Hardwood flooring, UPVC triple glazed window to the rear, fitted wardrobes, ceiling spotlights, wall mounted radiator, air conditioning, tiled shower cubicle with rainfall head and extractor, vanity unit with ceramic sink, stainless steel towel radiator
Bedroom 4
1.76m x 3.55m - 5'9” x 11'8”
Hardwood flooring, UPVC triple glazed window to the front, ceiling spotlights, wall mounted radiator
WC
1.7m x 1.76m - 5'7” x 5'9”
Hardwood flooring, tiled walls, UPVC triple glazed frosted glass window, WC, ceramic wash basin with mixer tap, heated towel rail.
First Floor Landing
Hardwood flooring, UPVC triple glazed window to the rear, ceiling pendant light, exposed brick feature wall, access to first floor rooms
Bedroom 2
4.24m x 4.65m - 13'11” x 15'3”
Hardwood flooring, UPVC triple glazed window to the rear, ceiling pendant light, wall mounted radiator, air conditioning, exposed beams
Bedroom 3
4.07m x 3.59m - 13'4” x 11'9”
Hardwood flooring, UPVC triple glazed window to the side, ceiling pendant light, floor mounted radiator, air conditioning, exposed beams
Bathroom
3.34m x 2.26m - 10'11” x 7'5”
4 piece bathroom suite, UPVC triple glazed frosted glass window, shower, bath, wash basin, WC, tiled walls, wooden effect lvt flooring, ceiling pedant light
Outside
Front: Off road parking for 2 or more cars, elevated front garden, side access
Rear: Grass area, patio area, decking area. Decking area features a covered outdoor entertainment section, with 2 outdoor wood fire ovens, base units with work surface, summer house, jacuzzi with fountain, space for seating arrangements. Outdoor sink fitted at the back of the property.
Property info
2Hawtoncrescent-High (1) View original

2Hawtoncrescent (2) View original

For more information about this property, please contact
EweMove Sales & Lettings - Beeston, Long Eaton & Wollaton, NG10 on +44 115 774 8783 * (local rate)
Disclaimer
Property descriptions and related information displayed on this page, with the exclusion of Running Costs data, are marketing materials provided by EweMove Sales & Lettings - Beeston, Long Eaton & Wollaton, and do not constitute property particulars. Please contact EweMove Sales & Lettings - Beeston, Long Eaton & Wollaton for full details and further information. The Running Costs data displayed on this page are provided by PrimeLocation to give an indication of potential running costs based on various data sources. PrimeLocation does not warrant or accept any responsibility for the accuracy or completeness of the property descriptions, related information or Running Costs data provided here.
































.png)