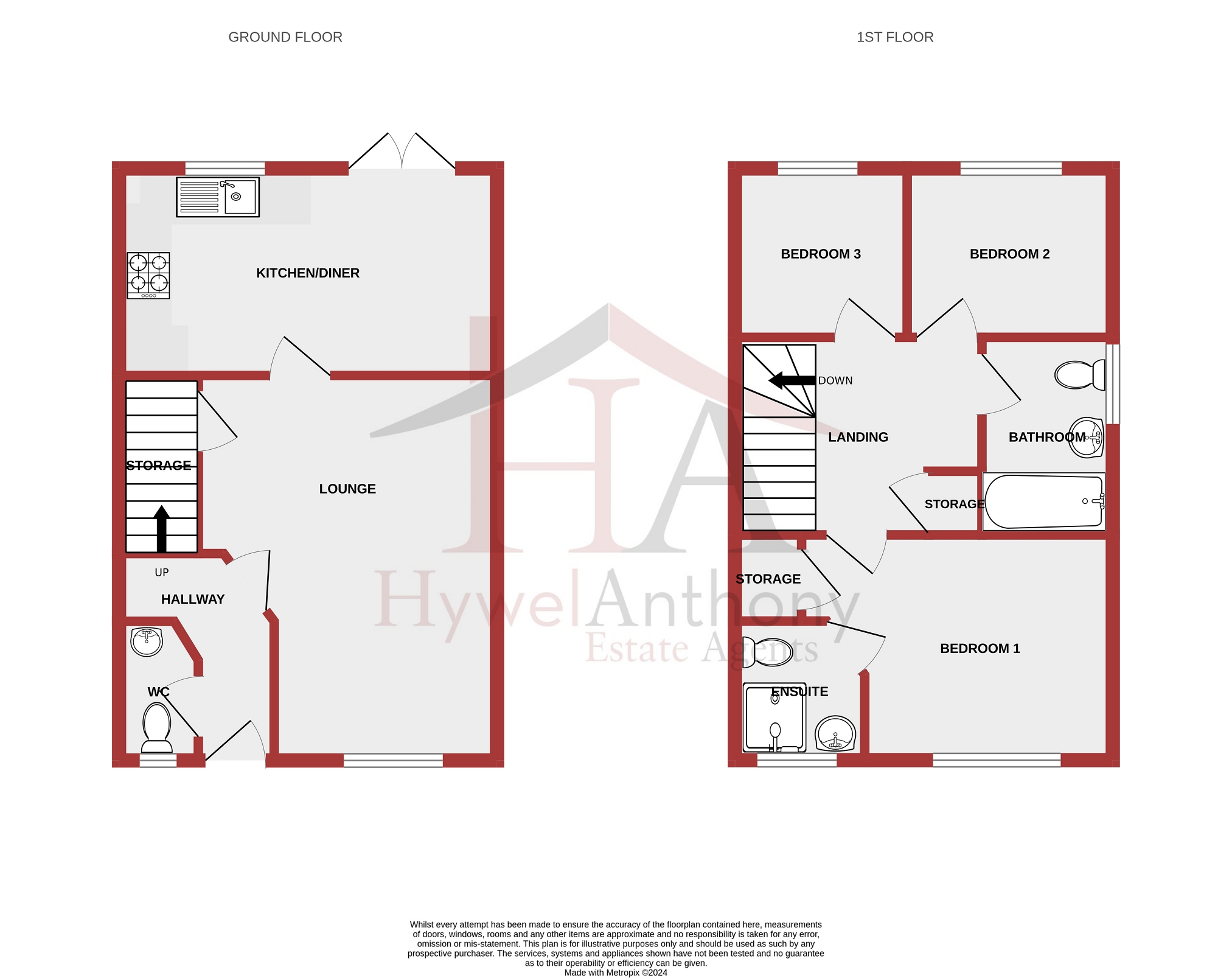End terrace house for sale in Erw Ddol, Llanilid CF72
* Calls to this number will be recorded for quality, compliance and training purposes.
Property features
- Still within NHBC warranty
- Superb road and rail links
- Y pant school catchment
- Immaculately presented throughout
- En-suite
- Parking
- Impressive garden room
Property description
Hywel Anthony Estate Agents, Talbot Green are delighted to be introducing The 'Hanbury' a stunning 3-bedroom semi-detached home located in the sought-after Persimmon Development at Milton Meadow, Llanharan. Built circa 2021 and still under NHBC warranty, ensuring peace of mind for its future owners. The property boasts three spacious bedrooms with en-suite to the main and a family bathroom on the first floor, while the ground floor offers a convenient WC, a modern kitchen/diner, and a welcoming lounge. Outside, you'll find parking at the front and a private, enclosed garden at the rear, perfect for relaxing or entertaining with the added benefit of an impressive and versatile garden room lending itself perfectly as a gym, home office or summer room.
The charming village of Llanharan boasts excellent road and rail connections, with easy access to the M4 via Junctions 34 and 35, and a local train station providing swift links to both Cardiff and Swansea. For families, the highly sought-after Dolau Primary School offers both English and Welsh medium education at the junior level. The village also falls within the catchment area of the prestigious Y Pant Comprehensive School, with the Welsh-medium option available at the nearby Llanharry Comprehensive School.
Hallway
The property is entered through a partially glazed front door into the hallway, stairs rise giving access to the 1st floor and doors lead into the lounge and the WC.
WC
The WC is located to the front of the property and consists of WC and wash hand basin with window to the front aspect.
Lounge (4.16m Max x 3.68m Max (13' 8" Max x 12' 1" Max))
The spacious lounge is located to the front of the property with front facing window, wood effect laminate floor and door into under stair storage.
Kitchen-Diner (2.76m Max x 4.64m Max (9' 1" Max x 15' 3" Max))
A generous kitchen diner with window and door overlooking rear garden. The kitchen comprised of a range wall and base units with contrasting counter top over. Inset sink and drainer and built in oven, hob and extractor. Ample space for table and chairs.
Landing
The landing has fitted carpet and access to all 1st floor rooms.
Bedroom 1 (2.94m Max x 2.76m Max (9' 8" Max x 9' 1" Max))
Bedroom 1 is located to the front of the property with fitted carpet, storage and door into ensuite.
En Suite (1.86m Max x 1.27m Max (6' 1" Max x 4' 2" Max))
A modern en-suite comprising of shower cubicle, wc and wash hand basin, privacy glass window to front aspect.
Bedroom 2 (2.76m Max x 2.53m Max (9' 1" Max x 8' 4" Max))
Another double bedroom with window to rear aspect.
Bedroom 3 (2.34m Max x 1.84m Max (7' 8" Max x 6' 0" Max))
Bedroom 3 is currently utilised as a dressing room with window to rear aspect.
Bathroom (1.81m Max x 1.71m Max (5' 11" Max x 5' 7" Max))
Family bathroom which has been partially tiled and comprised of panelled bath, wc and wash hand basin. Window to side.
Rear Garden
A delightful rear garden which has been tastefully landscaped with a patio area, good use of gabion basket walls and and area of lawn with path leading to impressive garden room.
Garden Room
A superb addition to the property is the garden room currently used as a gym. The room has been insulated and has power. Ideal as a gym, summer room or home office.
Property info
For more information about this property, please contact
Hywel Anthony Estate Agents, CF72 on +44 1443 308915 * (local rate)
Disclaimer
Property descriptions and related information displayed on this page, with the exclusion of Running Costs data, are marketing materials provided by Hywel Anthony Estate Agents, and do not constitute property particulars. Please contact Hywel Anthony Estate Agents for full details and further information. The Running Costs data displayed on this page are provided by PrimeLocation to give an indication of potential running costs based on various data sources. PrimeLocation does not warrant or accept any responsibility for the accuracy or completeness of the property descriptions, related information or Running Costs data provided here.




































.png)
